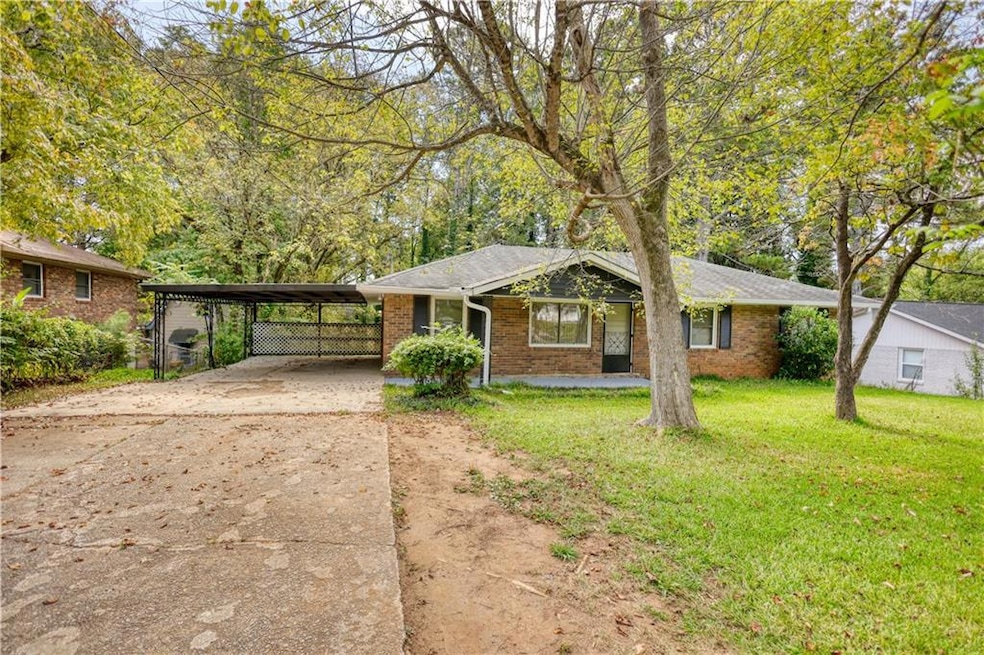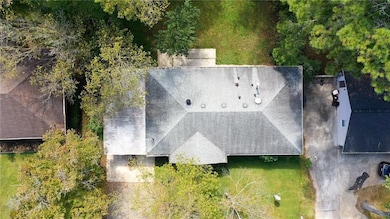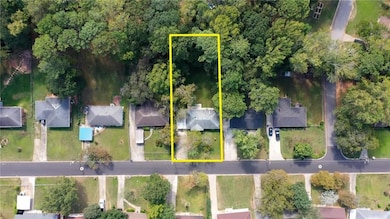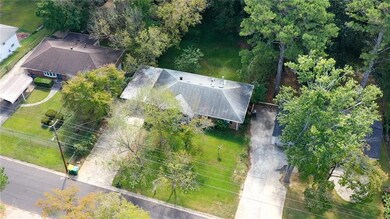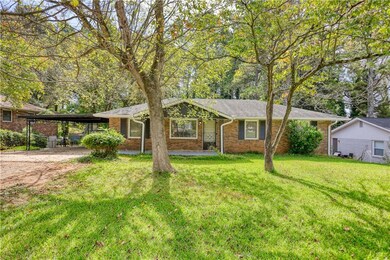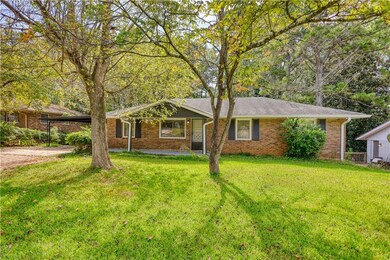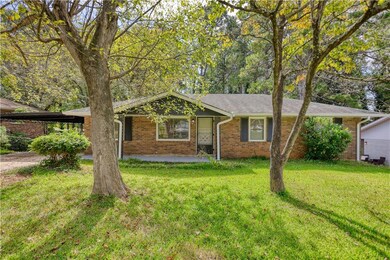543 Wavelyn Way Riverdale, GA 30274
Estimated payment $1,460/month
Total Views
98
4
Beds
2
Baths
1,876
Sq Ft
$122
Price per Sq Ft
Highlights
- Very Popular Property
- Wood Flooring
- Ceiling height of 9 feet on the main level
- Ranch Style House
- Solid Surface Countertops
- Front Porch
About This Home
Just in time before the holidays this TOTALLY RENOVATED 4 bedroom 2 bath with a two-car carport can be yours before the holidays over 1800 sq ft on a full finished basement and the seller is motivated to assist with the buyers closing costs call the listing agent today for your personal tour Did, I mentioned that ALL kitchen appliances are included and they're STAINLESS STEEL?
Home Details
Home Type
- Single Family
Est. Annual Taxes
- $3,030
Year Built
- Built in 1965
Lot Details
- 0.31 Acre Lot
- Lot Dimensions are 178 x 75
- Property fronts a private road
- Chain Link Fence
- Back Yard Fenced
Home Design
- Ranch Style House
- Composition Roof
- Four Sided Brick Exterior Elevation
- Concrete Perimeter Foundation
Interior Spaces
- 1,876 Sq Ft Home
- Ceiling height of 9 feet on the main level
- Ceiling Fan
- Factory Built Fireplace
- Double Pane Windows
- Window Treatments
- Living Room
- Fire and Smoke Detector
- Laundry Room
Kitchen
- Electric Range
- Microwave
- Dishwasher
- Solid Surface Countertops
Flooring
- Wood
- Luxury Vinyl Tile
Bedrooms and Bathrooms
- 4 Main Level Bedrooms
- 2 Full Bathrooms
- Low Flow Plumbing Fixtures
- Shower Only
Finished Basement
- Partial Basement
- Interior and Exterior Basement Entry
- Laundry in Basement
Parking
- Attached Garage
- 2 Carport Spaces
Outdoor Features
- Rain Gutters
- Front Porch
Schools
- Kilpatrick Elementary School
- Sequoyah - Clayton Middle School
- Charles R. Drew High School
Utilities
- Multiple cooling system units
- Central Heating and Cooling System
- Heating System Uses Natural Gas
- 110 Volts
- Gas Water Heater
- Cable TV Available
Community Details
- Valley Hills Subdivision
Listing and Financial Details
- Assessor Parcel Number 13179D A008
Map
Create a Home Valuation Report for This Property
The Home Valuation Report is an in-depth analysis detailing your home's value as well as a comparison with similar homes in the area
Home Values in the Area
Average Home Value in this Area
Tax History
| Year | Tax Paid | Tax Assessment Tax Assessment Total Assessment is a certain percentage of the fair market value that is determined by local assessors to be the total taxable value of land and additions on the property. | Land | Improvement |
|---|---|---|---|---|
| 2024 | $3,030 | $76,760 | $6,400 | $70,360 |
| 2023 | $2,234 | $61,880 | $6,400 | $55,480 |
| 2022 | $0 | $29,600 | $6,400 | $23,200 |
| 2021 | $1,204 | $29,600 | $6,400 | $23,200 |
| 2020 | $1,219 | $29,600 | $6,400 | $23,200 |
| 2019 | $1,167 | $27,881 | $4,800 | $23,081 |
| 2018 | $1,127 | $26,902 | $4,800 | $22,102 |
| 2017 | $934 | $22,104 | $4,800 | $17,304 |
| 2016 | $1,030 | $24,456 | $4,800 | $19,656 |
| 2015 | $1,203 | $0 | $0 | $0 |
| 2014 | $751 | $18,000 | $4,800 | $13,200 |
Source: Public Records
Property History
| Date | Event | Price | List to Sale | Price per Sq Ft |
|---|---|---|---|---|
| 11/10/2025 11/10/25 | For Sale | $229,000 | -- | $127 / Sq Ft |
Source: First Multiple Listing Service (FMLS)
Purchase History
| Date | Type | Sale Price | Title Company |
|---|---|---|---|
| Warranty Deed | -- | -- | |
| Warranty Deed | -- | -- | |
| Warranty Deed | $45,000 | -- | |
| Warranty Deed | $35,000 | -- | |
| Deed | $26,000 | -- | |
| Foreclosure Deed | $48,000 | -- | |
| Deed | $67,300 | -- |
Source: Public Records
Mortgage History
| Date | Status | Loan Amount | Loan Type |
|---|---|---|---|
| Previous Owner | $68,595 | VA |
Source: Public Records
Source: First Multiple Listing Service (FMLS)
MLS Number: 7679414
APN: 13-0179D-00A-008
Nearby Homes
- 583 Fielding Cir
- 727 S Carter Dr
- 371 Chase Woods Cir
- 7390 Ovis Ln
- 7428 Mockingbird Trail
- 7582 Smith Ct
- 474 Autumn Dr
- 7234 Tara Blvd
- 9398 Maple Dr
- 198 Lexington Ct Unit 3
- 9398 Maple Grove Ln Unit 39
- 410 Queen Aliese Ln Unit 1
- 182 Iris Ct
- 285 Queen Helen Ln
- 213 Whipporwill Way
- 7813 Newbury Dr
- 7755 Chase Woods Dr
- 7807 Park Ln
- 896 King Rd
- 7804 Chase Woods Dr
- 418 Autumn Dr
- 7323 Mockingbird Trail
- 100 Riverview Place
- 742 King Rd
- 141 Montego Cir
- 7796 Newbury Dr
- 243 Sedgefield Dr
- 7545 Tara Rd
- 367 Lady Guinevere Way
- 7001 Tara Blvd
- 7539 Pembrook Ct
- 1 Magnolia Cir
- 7878 N Main St
- 509 Hwy 138 W
- 661 Sherwood Dr
- 6903 Tara Blvd
- 7022 S Nottingham Rd
- 6903 Doncaster Rd
- 3500 Summercourt Dr
- 229 W Canterbury Dr
