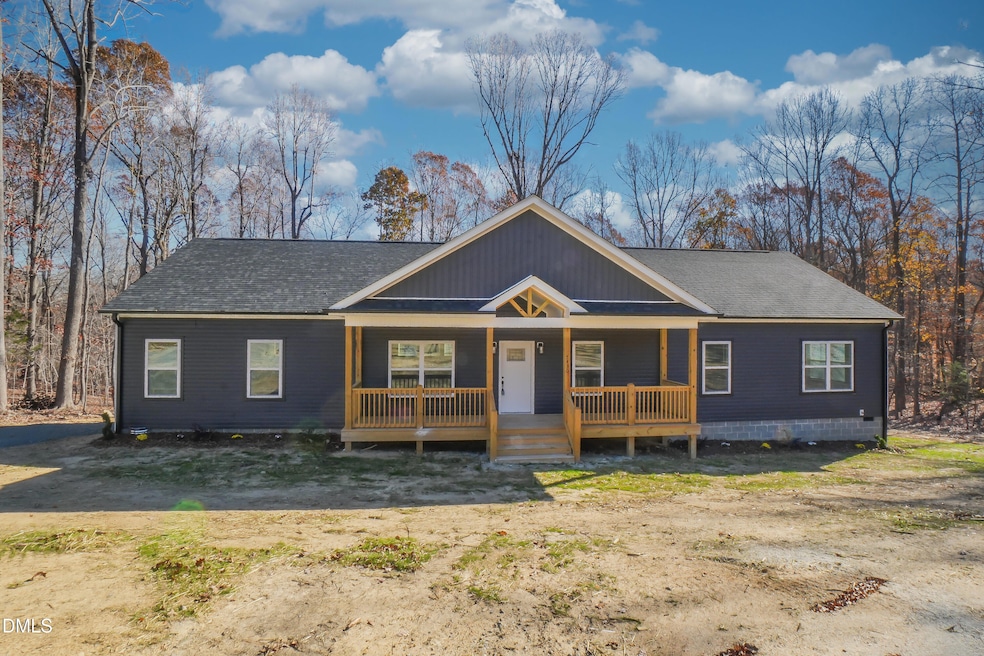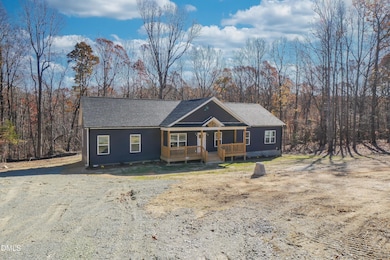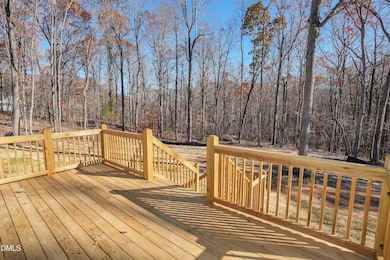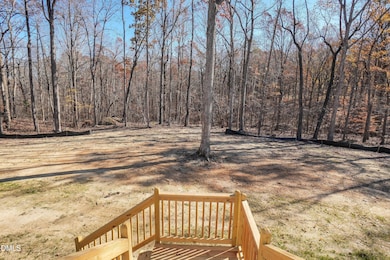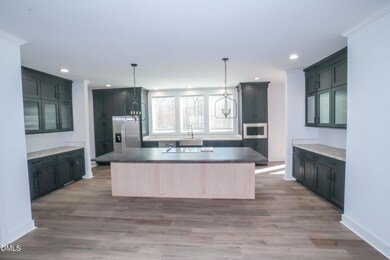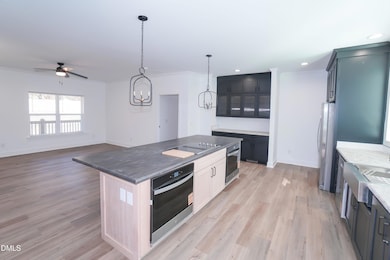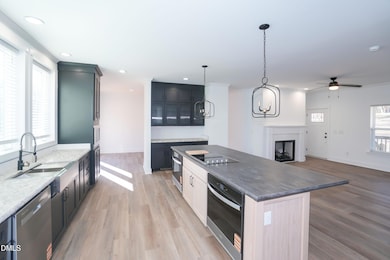5430 Bass Mountain Rd Snow Camp, NC 27349
Estimated payment $2,341/month
Total Views
174
4
Beds
2
Baths
2,280
Sq Ft
$192
Price per Sq Ft
Highlights
- New Construction
- Open Floorplan
- Traditional Architecture
- View of Trees or Woods
- Private Lot
- Main Floor Bedroom
About This Home
Come look at this retreat in the county! Less than 25 minutes to Toyota Factory! 40 Min to Chapel Hill and Greensboro NC, this home features a Spa Like Master Bath with an 8' Ceramic Shower and Soaker Tub, 4 bedrooms with flex space this home boasts 2280 sqft with a Huge Kitchen that has a down draft cooktop with 2 ovens! Come take a look and make this home yours today!
Property Details
Home Type
- Modular Prefabricated Home
Est. Annual Taxes
- $272
Year Built
- Built in 2025 | New Construction
Lot Details
- 1.89 Acre Lot
- Lot Dimensions are 168x476x170x463
- Private Lot
- Gentle Sloping Lot
- Back Yard
Home Design
- Home is estimated to be completed on 11/18/25
- Traditional Architecture
- Block Foundation
- Architectural Shingle Roof
- Vinyl Siding
Interior Spaces
- 2,280 Sq Ft Home
- 1-Story Property
- Open Floorplan
- Crown Molding
- Smooth Ceilings
- Ceiling Fan
- Recessed Lighting
- Propane Fireplace
- Insulated Windows
- Living Room with Fireplace
- Dining Room
- Home Office
- Storage
- Utility Room
- Luxury Vinyl Tile Flooring
- Views of Woods
- Crawl Space
Kitchen
- Eat-In Kitchen
- Double Self-Cleaning Oven
- Electric Cooktop
- Down Draft Cooktop
- Microwave
- Dishwasher
- Kitchen Island
- Laminate Countertops
Bedrooms and Bathrooms
- 4 Main Level Bedrooms
- Walk-In Closet
- 2 Full Bathrooms
- Double Vanity
- Low Flow Plumbing Fixtures
- Separate Shower in Primary Bathroom
- Soaking Tub
- Bathtub with Shower
- Separate Shower
Laundry
- Laundry Room
- Laundry on main level
- Electric Dryer Hookup
Parking
- Private Driveway
- Unpaved Parking
- 4 Open Parking Spaces
Outdoor Features
- Rain Gutters
Schools
- Alexander Wilson Elementary School
- Southern Middle School
- Southern High School
Utilities
- Cooling Available
- Heat Pump System
- Well
- Septic Tank
Community Details
- No Home Owners Association
Listing and Financial Details
- Assessor Parcel Number 181346
Map
Create a Home Valuation Report for This Property
The Home Valuation Report is an in-depth analysis detailing your home's value as well as a comparison with similar homes in the area
Home Values in the Area
Average Home Value in this Area
Tax History
| Year | Tax Paid | Tax Assessment Tax Assessment Total Assessment is a certain percentage of the fair market value that is determined by local assessors to be the total taxable value of land and additions on the property. | Land | Improvement |
|---|---|---|---|---|
| 2025 | $272 | $45,744 | $45,744 | $0 |
Source: Public Records
Property History
| Date | Event | Price | List to Sale | Price per Sq Ft | Prior Sale |
|---|---|---|---|---|---|
| 11/18/2025 11/18/25 | For Sale | $438,900 | +527.0% | $193 / Sq Ft | |
| 04/17/2025 04/17/25 | Sold | $70,000 | -11.4% | -- | View Prior Sale |
| 03/19/2025 03/19/25 | Pending | -- | -- | -- | |
| 01/27/2025 01/27/25 | For Sale | $79,000 | 0.0% | -- | |
| 11/29/2024 11/29/24 | Pending | -- | -- | -- | |
| 10/20/2024 10/20/24 | For Sale | $79,000 | -- | -- |
Source: Doorify MLS
Source: Doorify MLS
MLS Number: 10133738
Nearby Homes
- 5303 Bass Mountain Rd
- 0 Bass Mountain Rd Unit 1199025
- 0 Bass Mountain Rd Unit 10124655
- 0 Bass Mountain Rd Unit 10128813
- 5507 Eagles Nest Trail
- 5313 Bass Mountain Rd
- 0 Boulder Rd
- 5923 Wild Horse Canyon Rd
- 6242 Wild Horse Canyon Rd
- 0 Thompson Mill Rd Unit 10117613
- 6452B Mount Hermon Rock Creek Rd Unit B
- 4105 Ralph Holt Ct
- 7816 Wolf Ln
- 4706 S Nc Highway 87
- 4706 H S Nc 87 Hwy
- 2668 Ashewood Dr
- 206 Ellington Rd Unit LOT 5
- 6530 Treetop Ct
- 6933 Big Woods Rd
- 1515 Alta Vista Ln
- 4625 Grassy Ln
- 1624 Jordan Dr
- 2415 Pepperstone Dr
- 2138 Willow Gln Dr
- 2106 Willow Gln Dr
- 422 Wildwood Ln
- 6660 Alamance County Line Rd
- 2527 Reynolds Dr
- 2528 Reynolds Dr
- 7401 Humble Farm Dr
- 237 Canopy Dr
- 114 Florence St Unit 21
- 115 Ivey Rd Unit 117-A
- 115 Florence St Unit 21
- 115 Florence St Unit 17
- 115 Florence St Unit 9
- 115 Ivey Rd
- 1338 Beaufort Dr
- 130 W Crescent Square Dr
- 720 Ivey Rd
