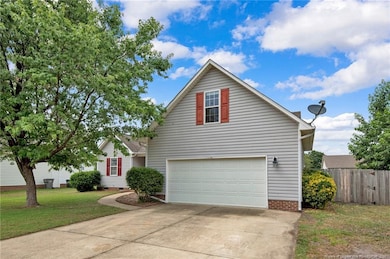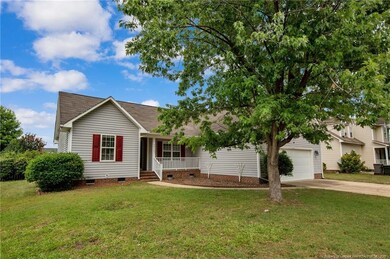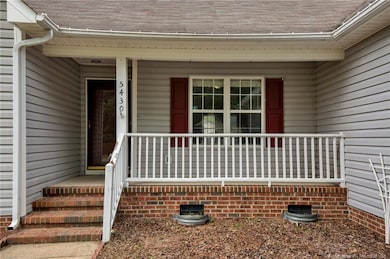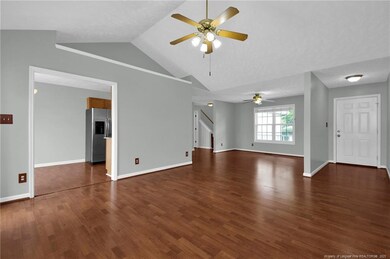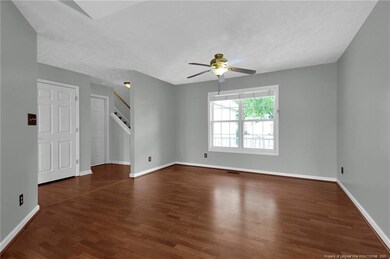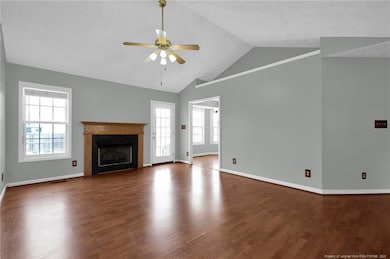
5430 Biscoe St Hope Mills, NC 28348
South View NeighborhoodHighlights
- Ranch Style House
- 1 Fireplace
- No HOA
- Wood Flooring
- Granite Countertops
- Fenced Yard
About This Home
As of July 2024Lovely updated ranch style home, features 4 bedrooms 2 full bathrooms the finished bonus room with a closet is the 4th bedroom. The eat in kitchen has granite counters, tiled backsplash and stainless steel appliances. A formal dining room and a great room with vaulted ceilings and a fireplace. Laminate flooring throughout, no carpet! The spacious owners suite has a walk-in closet, double vanity with granite tops, separate shower and soaking tub, updated fixtures and mirrors. A fenced rear yard, patio and a two car garage. *Multiple offers received, offer deadline by 5pm 6/23/2022
Last Agent to Sell the Property
DONNA PATTERSON REAL ESTATE License #225778 Listed on: 06/21/2022
Home Details
Home Type
- Single Family
Est. Annual Taxes
- $2,416
Year Built
- Built in 2000
Lot Details
- Fenced Yard
- Level Lot
- Property is zoned R10 - Residential Distric
Parking
- 2 Car Attached Garage
Home Design
- Ranch Style House
Interior Spaces
- 1,820 Sq Ft Home
- Tray Ceiling
- Ceiling Fan
- 1 Fireplace
- Entrance Foyer
- Crawl Space
- Washer and Dryer
Kitchen
- Eat-In Kitchen
- Range
- Microwave
- Dishwasher
- Granite Countertops
- Disposal
Flooring
- Wood
- Laminate
- Tile
Bedrooms and Bathrooms
- 4 Bedrooms
- Walk-In Closet
- 2 Full Bathrooms
- Double Vanity
- Separate Shower in Primary Bathroom
Outdoor Features
- Patio
- Front Porch
Utilities
- Central Air
- Heat Pump System
Community Details
- No Home Owners Association
Listing and Financial Details
- Assessor Parcel Number 0413-09-8403
Ownership History
Purchase Details
Home Financials for this Owner
Home Financials are based on the most recent Mortgage that was taken out on this home.Purchase Details
Home Financials for this Owner
Home Financials are based on the most recent Mortgage that was taken out on this home.Purchase Details
Home Financials for this Owner
Home Financials are based on the most recent Mortgage that was taken out on this home.Purchase Details
Home Financials for this Owner
Home Financials are based on the most recent Mortgage that was taken out on this home.Purchase Details
Home Financials for this Owner
Home Financials are based on the most recent Mortgage that was taken out on this home.Purchase Details
Home Financials for this Owner
Home Financials are based on the most recent Mortgage that was taken out on this home.Similar Homes in Hope Mills, NC
Home Values in the Area
Average Home Value in this Area
Purchase History
| Date | Type | Sale Price | Title Company |
|---|---|---|---|
| Warranty Deed | $268,500 | None Listed On Document | |
| Warranty Deed | $225,000 | None Listed On Document | |
| Quit Claim Deed | -- | Cooney Law Firm | |
| Warranty Deed | $145,000 | -- | |
| Deed | $130,000 | -- | |
| Deed | $116,000 | -- |
Mortgage History
| Date | Status | Loan Amount | Loan Type |
|---|---|---|---|
| Open | $273,864 | VA | |
| Previous Owner | $224,000 | VA | |
| Previous Owner | $79,400 | VA | |
| Previous Owner | $148,117 | New Conventional | |
| Previous Owner | $120,000 | New Conventional | |
| Previous Owner | $77,672 | VA | |
| Previous Owner | $70,000 | No Value Available |
Property History
| Date | Event | Price | Change | Sq Ft Price |
|---|---|---|---|---|
| 07/15/2024 07/15/24 | Sold | $268,100 | -2.5% | $150 / Sq Ft |
| 06/19/2024 06/19/24 | Pending | -- | -- | -- |
| 06/15/2024 06/15/24 | For Sale | $275,000 | +22.2% | $154 / Sq Ft |
| 07/22/2022 07/22/22 | Sold | $224,999 | +4.7% | $124 / Sq Ft |
| 06/24/2022 06/24/22 | Pending | -- | -- | -- |
| 06/21/2022 06/21/22 | For Sale | $215,000 | +48.3% | $118 / Sq Ft |
| 08/24/2012 08/24/12 | Sold | $145,000 | 0.0% | $79 / Sq Ft |
| 07/17/2012 07/17/12 | Pending | -- | -- | -- |
| 05/10/2012 05/10/12 | For Sale | $145,000 | -- | $79 / Sq Ft |
Tax History Compared to Growth
Tax History
| Year | Tax Paid | Tax Assessment Tax Assessment Total Assessment is a certain percentage of the fair market value that is determined by local assessors to be the total taxable value of land and additions on the property. | Land | Improvement |
|---|---|---|---|---|
| 2024 | $2,416 | $142,217 | $20,000 | $122,217 |
| 2023 | $2,416 | $142,217 | $20,000 | $122,217 |
| 2022 | $2,240 | $142,217 | $20,000 | $122,217 |
| 2021 | $2,203 | $142,217 | $20,000 | $122,217 |
| 2019 | $2,192 | $141,200 | $20,000 | $121,200 |
| 2018 | $2,168 | $141,200 | $20,000 | $121,200 |
| 2017 | $2,168 | $141,200 | $20,000 | $121,200 |
| 2016 | $2,220 | $152,600 | $20,000 | $132,600 |
| 2015 | $2,220 | $152,600 | $20,000 | $132,600 |
| 2014 | $2,220 | $152,600 | $20,000 | $132,600 |
Agents Affiliated with this Home
-
Leslie Dysinger

Seller's Agent in 2024
Leslie Dysinger
RE/MAX
(573) 433-0166
38 in this area
345 Total Sales
-
D
Buyer's Agent in 2024
DANIELLE GADDY
NORTHGROUP REAL ESTATE
-
Donna Patterson
D
Seller's Agent in 2022
Donna Patterson
DONNA PATTERSON REAL ESTATE
(910) 483-5353
6 in this area
59 Total Sales
-
Lana Peterman

Seller's Agent in 2012
Lana Peterman
PETERMAN REALTY
(910) 224-7278
1 in this area
40 Total Sales
Map
Source: Doorify MLS
MLS Number: LP686858
APN: 0413-09-8403
- 5413 Heather St
- 4307 Bridge St
- 4316 Bishamon St
- 4209 Achilles Dr
- 4349 Bishamon St
- 5516 Hall Glen Dr
- 4332 Falls Dr
- 5574 Heather St
- 5533 Shady Pine Ct
- 5313 Harding Dr
- 4213 Buckhurst Dr
- 5479 Falling Waters Dr
- 3717 Colonial Cove
- 5313 Delores Dr
- 6241 Hedingham Dr
- 708 Maple Grove Ct
- 5524 Gilcrest Sands Dr

