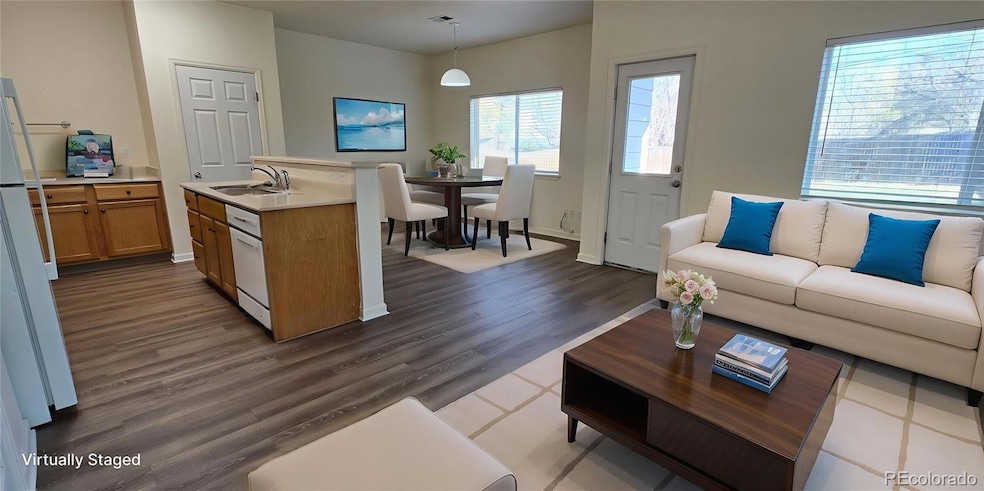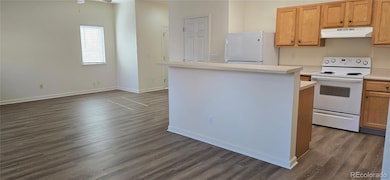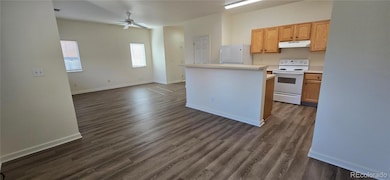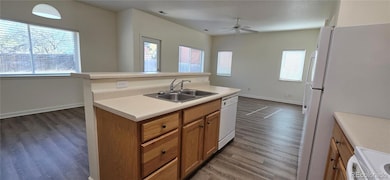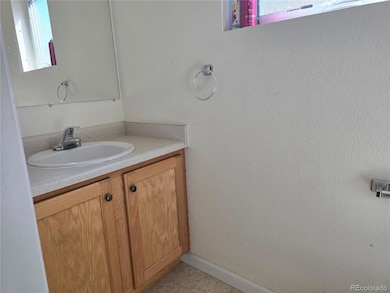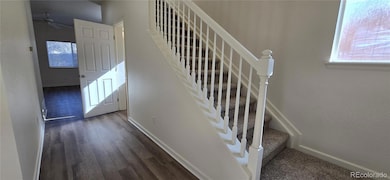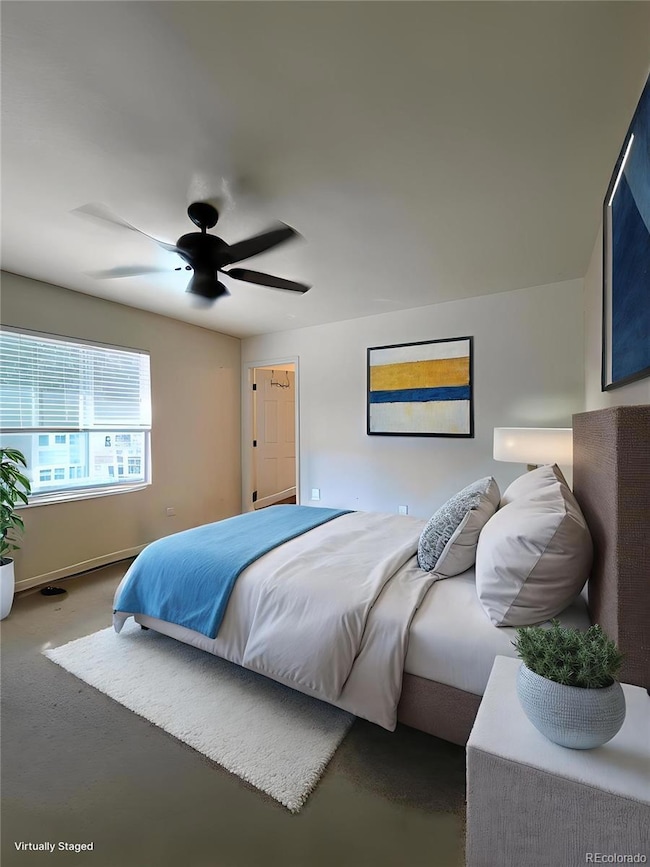5430 Bryant St Denver, CO 80221
Berkley NeighborhoodHighlights
- Primary Bedroom Suite
- Private Yard
- 1 Car Attached Garage
- Contemporary Architecture
- Front Porch
- Eat-In Kitchen
About This Home
Available TODAY! This charming three-bedroom, three-bathroom, two-story townhouse is nestled in a quaint cul-de-sac and features a spacious front yard as well as a private, fenced-in backyard—perfect for relaxing or hosting barbecues. Upon entering the main floor, you will find an open living room, a kitchen with an eat-in bar, a dining room, and a patio door that opens to the generous backyard space. A half bath is conveniently located on the main level, next to the door leading to the attached one-car garage. The driveway provides ample space for additional parking. All three bedrooms are located upstairs. The main bedroom features full-size private bathroom, equipped with dual sinks and a full tub with a shower. The guest bathroom also features a full bathtub with a shower. **This home is located close to Berkley Hills Park with easy access to Federal Blvd (HWY 287). Just a few miles from museums and Lakeside Amusement Park*** **NEW FLOORING and FRESHLY PAINTED THROUGHOUT*** Amenities:
Private backyard
All kitchen appliances + washer/dryer
Attached 1-car garage + extra Driveway space
Fresh new wood vinyl flooring and carpet in 2025! FEES:
Monthly rent is $2,500
Security Deposit: $2,500
The application fee is $45/ adult.
1 - 2 Pets, Dogs and Cats: Pet rent $35/ month per household (not per pet)
Refundable pet deposit: $300/ pet
One-time admin fee: $75 ****The only way to arrange for a showing is to TEXT Blanca at 720-526-2546 *******
Listing Agent
Colorado Dream Properties Brokerage Email: blanca@coloradodreamhomes.net,303-269-1709 License #100106992 Listed on: 09/21/2025
Townhouse Details
Home Type
- Townhome
Est. Annual Taxes
- $7,237
Year Built
- Built in 2006
Lot Details
- 1 Common Wall
- West Facing Home
- Private Yard
Parking
- 1 Car Attached Garage
Home Design
- Contemporary Architecture
- Entry on the 1st floor
Interior Spaces
- 1,598 Sq Ft Home
- 2-Story Property
- Ceiling Fan
- Living Room
- Dining Room
- Crawl Space
Kitchen
- Eat-In Kitchen
- Convection Oven
- Range
- Microwave
- Dishwasher
- Disposal
Flooring
- Carpet
- Vinyl
Bedrooms and Bathrooms
- 3 Bedrooms
- Primary Bedroom Suite
Laundry
- Laundry Room
- Dryer
- Washer
Schools
- Hodgkins Elementary School
- Colorado Sports Leadership Academy Middle School
- Westminster High School
Utilities
- No Cooling
- Forced Air Heating System
Additional Features
- Smoke Free Home
- Front Porch
Listing and Financial Details
- Security Deposit $2,500
- Property Available on 9/21/25
- 12 Month Lease Term
- $45 Application Fee
Community Details
Overview
- Westmoorland Subdivision
Pet Policy
- Limit on the number of pets
- Pet Deposit $300
- $35 Monthly Pet Rent
- Dogs and Cats Allowed
Map
Source: REcolorado®
MLS Number: 3855014
APN: 1825-17-1-07-007
- 2543 W 54th Ave
- 5425 Clay St
- 2872 W 55th Ave Unit 23
- 5515 Zuni St
- 2825 W 53rd Ave Unit 102
- 2835 W Parkside Place Unit 305
- 2940 W 54th Ave
- 2541 W 52nd Ave
- 5445 Vallejo St
- 5230 Zuni St
- 2869 W Parkside Place
- 2876 W 53rd Ave Unit 106
- 2876 W 53rd Ave Unit 301
- 2876 W 53rd Ave Unit 111
- 5185 Alcott St
- 5678 Alcott St
- 5152 Bryant St
- 5540 Vallejo St
- 2851 W 52nd Ave Unit 404
- 5227 N Eliot St
- 5510 Clay St
- 5360 Zuni St
- 2835 W Parkside Place
- 2824 W Parkside Place
- 2876 W 53rd Ave Unit 211
- 5256 N Federal Blvd
- 5227 N Eliot St
- 2899 W 52nd Ave Unit 206
- 2899 W 52nd Ave Unit 301
- 2899 W 52nd Ave Unit 205
- 2899 W 52nd Ave Unit 306
- 5110 Clay St
- 5129 Zuni St
- 5100 Umatilla St
- 5080 Tejon St
- 3366 W 55th Place
- 5390 King Ct Unit A
- 1530 W Berkeley Place
- 1905 W 49th Ave
- 4953-4961 King St
