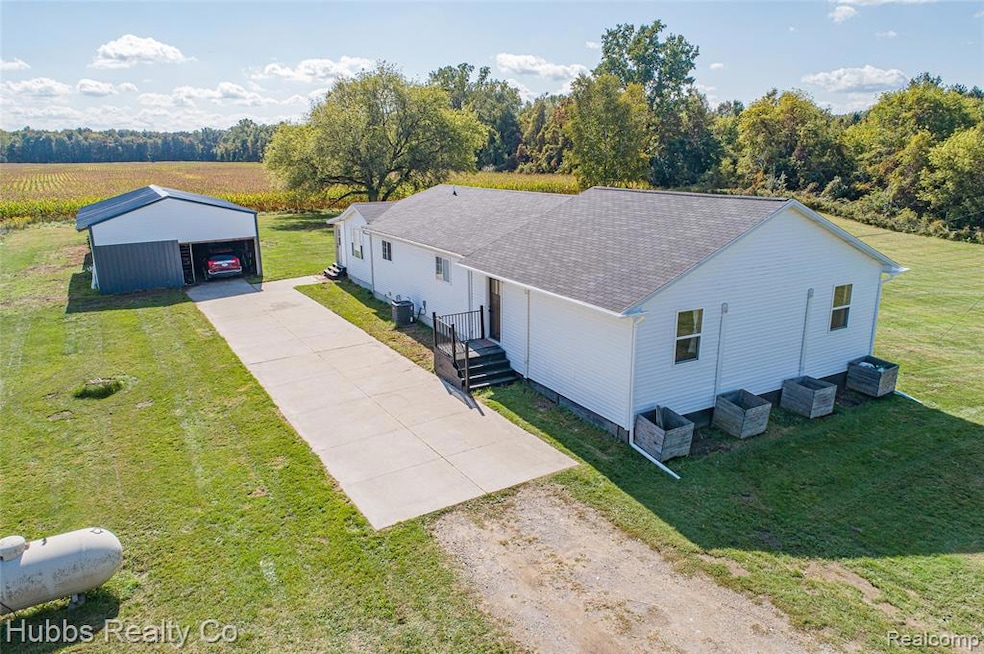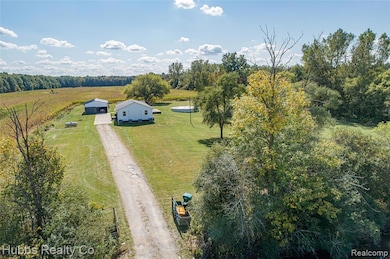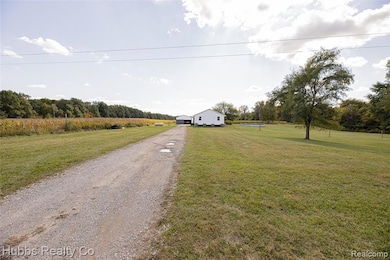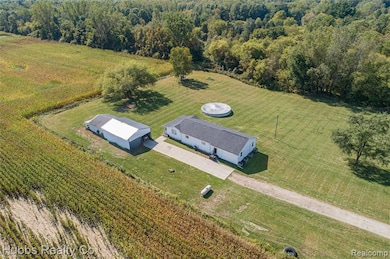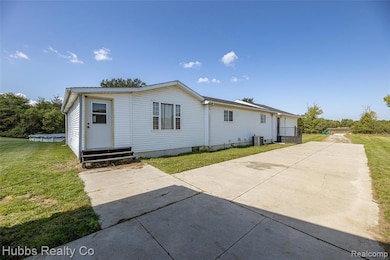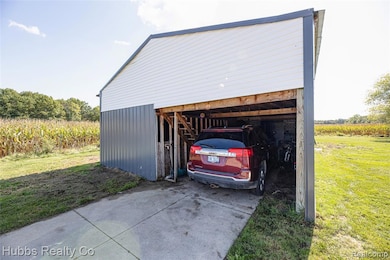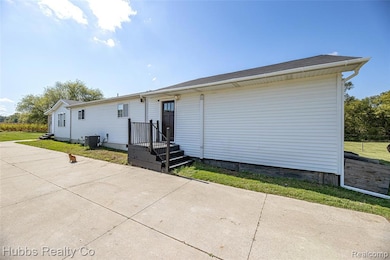5430 Busch Rd Birch Run, MI 48415
Estimated payment $1,645/month
Highlights
- Above Ground Pool
- Ranch Style House
- Walk-In Pantry
- Vaulted Ceiling
- No HOA
- Double Oven
About This Home
Step inside this spacious split-bedroom ranch where modern farmhouse charm meets ultimate functionality. The open-concept dining and living room, with vaulted ceilings, creates a free-flowing space perfect for entertaining, family gatherings, or cozy nights in. Movie nights get an upgrade with the giant TV projector (negotiable)—ideal for creating unforgettable experiences right at home! The heart of the house is the chef-inspired kitchen, featuring a large food prep island, a huge walk-in pantry, and even a second double oven—a dream for those who love to cook and host, with a back entrance that makes it easy to bring in groceries. The private primary suite offers a relaxing retreat with its own en-suite bathroom, while the additional 4–5 bedrooms provide ample space for the family, guests, or a home office. Don't forget about the basement (extra storage space) and could easily be finished.
Fall in love with your own private country oasis—no neighbors in sight! Enjoy grilling on the large deck, watch the kids on the zip line, spend some time out in the pole barn, or even get a nice fire ripping underneath the stars. Both the bridge and gated entrance add charm and practicality. With space to grow, play, and entertain in complete privacy, it's ready for you to move in and make it your own. Only 5-10 minutes from town and with easy access to the I-75 exit at Birch Run, commuting is a breeze. Birch Run Schools. Don't wait, large homes like this one are rare. Schedule your showing today before this one is SOLD!
Home Details
Home Type
- Single Family
Est. Annual Taxes
Year Built
- Built in 1994 | Remodeled in 2022
Lot Details
- 2.78 Acre Lot
- Lot Dimensions are 278 x 436
Home Design
- Ranch Style House
- Poured Concrete
- Asphalt Roof
- Vinyl Construction Material
Interior Spaces
- 2,490 Sq Ft Home
- Furnished or left unfurnished upon request
- Vaulted Ceiling
- Unfinished Basement
- Crawl Space
Kitchen
- Walk-In Pantry
- Double Oven
- Free-Standing Electric Range
- Microwave
Bedrooms and Bathrooms
- 5 Bedrooms
- 2 Full Bathrooms
Parking
- 4 Car Detached Garage
- Carport
- Workshop in Garage
Utilities
- Forced Air Heating and Cooling System
- Heating System Uses Propane
- Liquid Propane Gas Water Heater
Additional Features
- Above Ground Pool
- Ground Level
Community Details
- No Home Owners Association
- Laundry Facilities
Listing and Financial Details
- Assessor Parcel Number 27105112001001
Map
Home Values in the Area
Average Home Value in this Area
Tax History
| Year | Tax Paid | Tax Assessment Tax Assessment Total Assessment is a certain percentage of the fair market value that is determined by local assessors to be the total taxable value of land and additions on the property. | Land | Improvement |
|---|---|---|---|---|
| 2025 | $3,294 | $133,000 | $0 | $0 |
| 2024 | $1,123 | $125,300 | $0 | $0 |
| 2023 | $1,070 | $115,300 | $0 | $0 |
| 2022 | $2,590 | $95,700 | $0 | $0 |
| 2021 | $2,355 | $91,200 | $0 | $0 |
| 2020 | $1,679 | $63,700 | $0 | $0 |
| 2019 | $1,600 | $61,300 | $0 | $0 |
| 2018 | $609 | $55,500 | $0 | $0 |
| 2017 | $1,954 | $53,700 | $0 | $0 |
| 2016 | $2,903 | $49,400 | $0 | $0 |
| 2014 | -- | $43,400 | $0 | $32,600 |
| 2013 | -- | $43,400 | $0 | $0 |
Property History
| Date | Event | Price | List to Sale | Price per Sq Ft | Prior Sale |
|---|---|---|---|---|---|
| 11/07/2025 11/07/25 | Price Changed | $259,900 | -3.7% | $104 / Sq Ft | |
| 10/16/2025 10/16/25 | Price Changed | $269,900 | -1.8% | $108 / Sq Ft | |
| 09/29/2025 09/29/25 | For Sale | $274,900 | +269.0% | $110 / Sq Ft | |
| 04/13/2017 04/13/17 | Sold | $74,494 | +40.6% | $50 / Sq Ft | View Prior Sale |
| 02/08/2017 02/08/17 | Pending | -- | -- | -- | |
| 01/26/2017 01/26/17 | For Sale | $53,000 | 0.0% | $35 / Sq Ft | |
| 09/28/2016 09/28/16 | Pending | -- | -- | -- | |
| 09/09/2016 09/09/16 | For Sale | $53,000 | -- | $35 / Sq Ft |
Purchase History
| Date | Type | Sale Price | Title Company |
|---|---|---|---|
| Deed | $74,494 | Premium Title Services Inc | |
| Quit Claim Deed | -- | None Available | |
| Warranty Deed | -- | -- | |
| Sheriffs Deed | $85,050 | -- | |
| Deed | $137,500 | -- | |
| Warranty Deed | $137,500 | Metropolitan Title Company |
Mortgage History
| Date | Status | Loan Amount | Loan Type |
|---|---|---|---|
| Open | $73,144 | FHA | |
| Previous Owner | $142,037 | VA |
Source: Realcomp
MLS Number: 20251040552
APN: 27105112001001
- 9750 Marshall Rd
- 4828 Rathbun Rd
- 7720 Rookway Rd
- 6977 Rathbun Rd
- 7110 Townline Rd
- 8780 Dixie Hwy
- 3176 Rathbun Rd
- 3002 Boice Dr
- 2094 W Grim Rd
- 10520 Rathbun Way
- Parcel E W Rolling Hills Dr
- Parcel B W Rolling Hills Dr
- Parcel D W Rolling Hills Dr
- Parcel F W Rolling Hills Dr
- Parcel C W Rolling Hills Dr
- VL Fort Rd
- 2000 Sloan Rd
- 6580 Bell Rd
- 4333 Riverview Dr
- 0000 Dixie Highway Dixie Hwy
- 3148 E Moore Rd
- 12513 Church St
- 4979 S Washington Rd
- 425 W Schleier St Unit 1
- 2780 Williamson Rd
- 1850 Squire Dr
- 2631 Tatham Rd
- 3670 Hess Ave
- 3650 Hess Ave
- 286 Clark St
- 12 Brookwood Ln S
- 301 Coke Dr
- 113 Parkside Ct
- 3348 Field Rd Unit 2B
- 2000 Sheridan Ave
- 3377 W Vienna Rd
- 12400 N Saginaw Rd
- 526 Pine St
- 528 Pine St Unit 105
- 528 Pine St Unit 305
