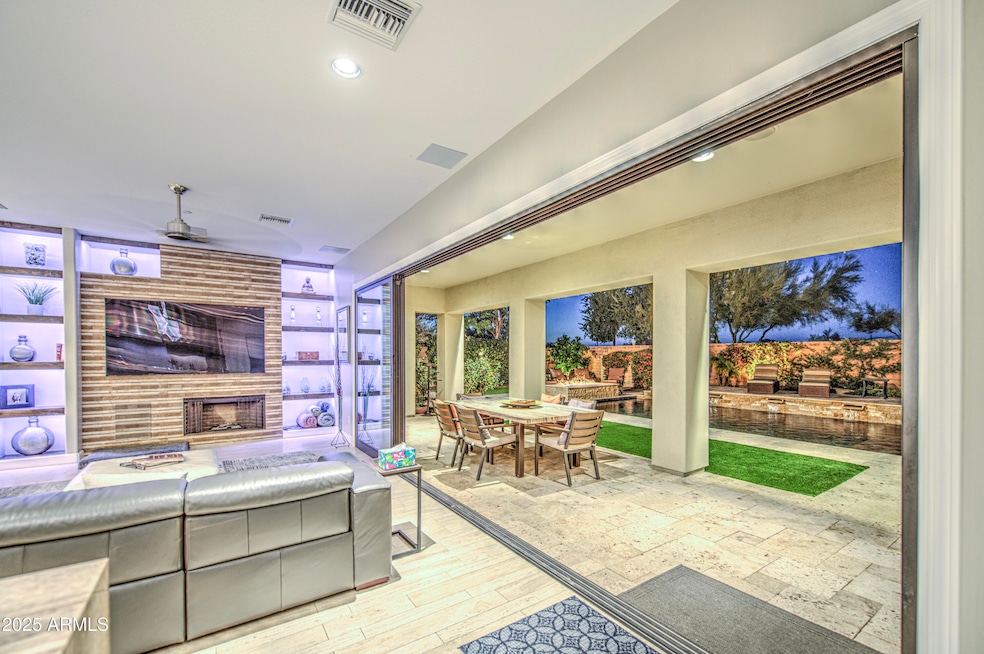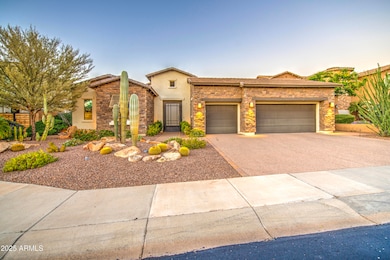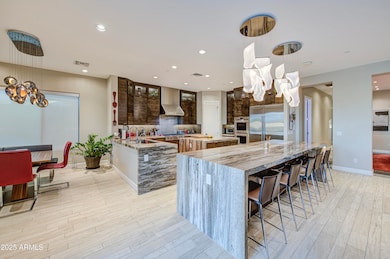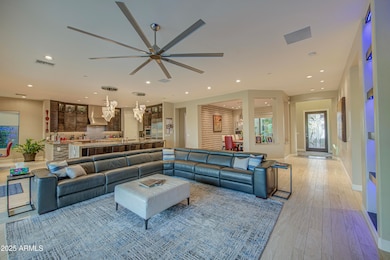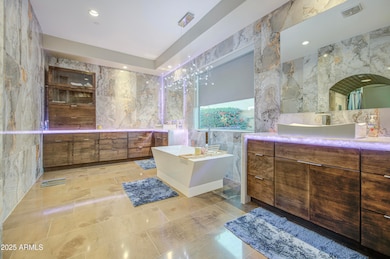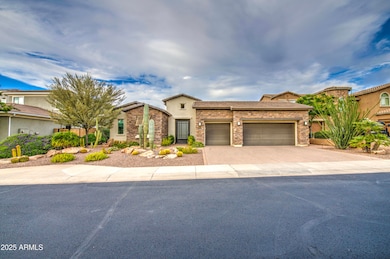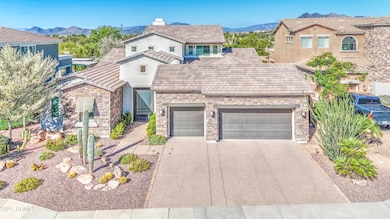5430 E Palo Brea Ln Cave Creek, AZ 85331
Desert View NeighborhoodEstimated payment $12,148/month
Highlights
- Hot Property
- Guest House
- Gated Community
- Lone Mountain Elementary School Rated A-
- Play Pool
- Mountain View
About This Home
Exquisite modern estate epitomizing refined indoor-outdoor luxury. Enter through a private courtyard with fire features and separate casita appointed with a kitchenette, marble flooring, and spa-style bath. An impressive great room opens through a massive glass wall to a resort-inspired backyard. The chef's kitchen stuns with dual quartz waterfall islands, Wolf appliances, and illuminated custom cabinetry. The opulent primary suite offers a tranquil lounge and spa sanctuary with glowing onyx counters, freestanding tub, and glass shower. Indulge in a full home gym, covered outdoor living, chef's BBQ, pool, putting green, balcony, and designer lighting throughout. This home showcases premium finishes, luxury upgrades, and thoughtful design throughout. The private entry courtyard provides a dramatic welcome and includes a separate entrance to the casita perfect for guests, in-laws, or a private office suite. Inside, the great room centers around a massive glass slider that fully opens to create seamless indoor-outdoor living, allowing natural light to flood the space. The chef's kitchen features dual quartz waterfall islands, Wolf stainless steel appliances, custom cabinetry, striking range hood, and elegant pendant lighting. The primary suite offers a serene retreat with a dedicated sitting area. The spa-inspired bathroom includes floor-to-ceiling customized tile work, illuminated onyx countertops, a freestanding soaking tub, glass-enclosed shower, double vanities, and a private toilet room. Outdoor living is true resort quality: a full-length covered patio, upper balcony, built-in outdoor kitchen, sparkling pool, fire pit, and a professionally maintained putting green. Mature landscaping and curated lighting create an inviting atmosphere day and night.
Listing Agent
Keller Williams Realty Sonoran Living License #SA705485000 Listed on: 11/17/2025

Home Details
Home Type
- Single Family
Est. Annual Taxes
- $4,084
Year Built
- Built in 2012
Lot Details
- 0.3 Acre Lot
- Desert faces the front and back of the property
- Block Wall Fence
- Artificial Turf
- Misting System
- Front and Back Yard Sprinklers
- Sprinklers on Timer
- Private Yard
HOA Fees
- $239 Monthly HOA Fees
Parking
- 3 Car Direct Access Garage
- Garage Door Opener
Property Views
- Mountain
- Desert
Home Design
- Contemporary Architecture
- Wood Frame Construction
- Tile Roof
- Stone Exterior Construction
Interior Spaces
- 4,620 Sq Ft Home
- 2-Story Property
- Ceiling Fan
- Pendant Lighting
- Gas Fireplace
- Double Pane Windows
- Roller Shields
- Solar Screens
- Family Room with Fireplace
- 2 Fireplaces
Kitchen
- Eat-In Kitchen
- Breakfast Bar
- Built-In Gas Oven
- Gas Cooktop
- Built-In Microwave
- Wolf Appliances
- Kitchen Island
Flooring
- Wood
- Carpet
- Tile
Bedrooms and Bathrooms
- 5 Bedrooms
- Primary Bedroom on Main
- Primary Bathroom is a Full Bathroom
- 4.5 Bathrooms
- Dual Vanity Sinks in Primary Bathroom
- Bidet
- Freestanding Bathtub
- Soaking Tub
- Bathtub With Separate Shower Stall
Pool
- Play Pool
- Pool Pump
- Spa
Outdoor Features
- Balcony
- Covered Patio or Porch
- Fire Pit
- Built-In Barbecue
Schools
- Lone Mountain Elementary School
- Sonoran Trails Middle School
- Cactus Shadows High School
Utilities
- Zoned Heating and Cooling System
- Heating System Uses Natural Gas
- High Speed Internet
- Cable TV Available
Additional Features
- North or South Exposure
- Guest House
Listing and Financial Details
- Tax Lot 121
- Assessor Parcel Number 211-89-441
Community Details
Overview
- Association fees include ground maintenance, street maintenance
- Montevista Association, Phone Number (480) 355-1190
- Built by Toll Brothers
- Monte Vista Subdivision
Recreation
- Pickleball Courts
- Community Playground
- Bike Trail
Security
- Gated Community
Map
Home Values in the Area
Average Home Value in this Area
Tax History
| Year | Tax Paid | Tax Assessment Tax Assessment Total Assessment is a certain percentage of the fair market value that is determined by local assessors to be the total taxable value of land and additions on the property. | Land | Improvement |
|---|---|---|---|---|
| 2025 | $4,199 | $92,587 | -- | -- |
| 2024 | $5,113 | $88,178 | -- | -- |
| 2023 | $5,113 | $97,370 | $19,470 | $77,900 |
| 2022 | $4,972 | $79,980 | $15,990 | $63,990 |
| 2021 | $5,417 | $77,870 | $15,570 | $62,300 |
| 2020 | $5,409 | $75,800 | $15,160 | $60,640 |
| 2019 | $5,309 | $73,460 | $14,690 | $58,770 |
| 2018 | $6,043 | $73,610 | $14,720 | $58,890 |
| 2017 | $5,838 | $73,710 | $14,740 | $58,970 |
| 2016 | $5,756 | $70,500 | $14,100 | $56,400 |
| 2015 | $5,210 | $63,970 | $12,790 | $51,180 |
Property History
| Date | Event | Price | List to Sale | Price per Sq Ft | Prior Sale |
|---|---|---|---|---|---|
| 11/17/2025 11/17/25 | For Sale | $2,195,000 | +9.8% | $475 / Sq Ft | |
| 03/18/2022 03/18/22 | Sold | $2,000,000 | +1.3% | $433 / Sq Ft | View Prior Sale |
| 01/31/2022 01/31/22 | Pending | -- | -- | -- | |
| 10/20/2021 10/20/21 | For Sale | $1,975,000 | +95.5% | $427 / Sq Ft | |
| 08/24/2020 08/24/20 | Sold | $1,010,000 | -4.7% | $219 / Sq Ft | View Prior Sale |
| 05/15/2020 05/15/20 | For Sale | $1,060,000 | +6.5% | $229 / Sq Ft | |
| 04/10/2019 04/10/19 | Sold | $995,000 | -3.4% | $215 / Sq Ft | View Prior Sale |
| 02/25/2019 02/25/19 | Pending | -- | -- | -- | |
| 02/18/2019 02/18/19 | Price Changed | $1,030,000 | -1.0% | $223 / Sq Ft | |
| 01/07/2019 01/07/19 | Price Changed | $1,040,000 | -1.8% | $225 / Sq Ft | |
| 10/31/2018 10/31/18 | Price Changed | $1,059,000 | -0.9% | $229 / Sq Ft | |
| 10/02/2018 10/02/18 | For Sale | $1,069,000 | -- | $231 / Sq Ft |
Purchase History
| Date | Type | Sale Price | Title Company |
|---|---|---|---|
| Warranty Deed | $2,000,000 | Clear Title | |
| Warranty Deed | $1,020,000 | Stewart Ttl & Tr Of Phoenix | |
| Interfamily Deed Transfer | -- | None Available | |
| Warranty Deed | $995,000 | Stewart Ttl & Tr Of Phoenix | |
| Special Warranty Deed | $788,564 | Westminster Title Agency | |
| Special Warranty Deed | -- | Westminster Title Agency | |
| Quit Claim Deed | -- | First American Title |
Mortgage History
| Date | Status | Loan Amount | Loan Type |
|---|---|---|---|
| Open | $1,450,000 | New Conventional | |
| Previous Owner | $796,000 | New Conventional | |
| Previous Owner | $709,181 | New Conventional |
Source: Arizona Regional Multiple Listing Service (ARMLS)
MLS Number: 6948207
APN: 211-89-441
- 30406 N 54th St
- 30328 N 54th St
- Plan 7024 at The Reserves at Lone Mountain
- Plan 7023 at The Reserves at Lone Mountain
- Plan 7022 at The Reserves at Lone Mountain
- 5415 E Hallihan Dr
- 30321 N 56th St
- 5430 E Las Piedras Way
- 5426 E Las Piedras Way
- 5629 E Windstone Trail
- 5720 E Lowden Rd
- 5713 E Rancho Caliente Dr
- 5721 E Rancho Caliente Dr
- 5141 E Rancho Tierra Dr
- 31055 N 56th St
- 31048 N 56th St
- 5413 E Barwick Dr
- 5768 E Rancho Caliente Dr
- 31320 N 54th Place
- 5319 E Baker Dr
- 5824 E Montgomery Rd
- 6119 E Lowden Rd Unit ID1255442P
- 5410 E Calle de Las Estrellas
- 31500 N 49th Way Unit ID1255443P
- 6128 E Duane Ln
- 4771 E Casey Ln
- 6039 E Skinner Dr
- 4823 E Barwick Dr
- 31215 N 45th St
- 4402 E Creosote Dr
- 5152 E Desert Forest Trail
- 4325 E Montgomery Rd
- 5447 E Ron Rico Rd
- 5100 E Rancho Paloma Dr Unit 2070
- 5100 E Rancho Paloma Dr Unit 2041
- 5100 E Rancho Paloma Dr Unit 1076
- 5940 E Bramble Berry Ln
- 4443 E Morning Vista Ln
- 28444 N 47th St
- 4169 E Hallihan Dr
