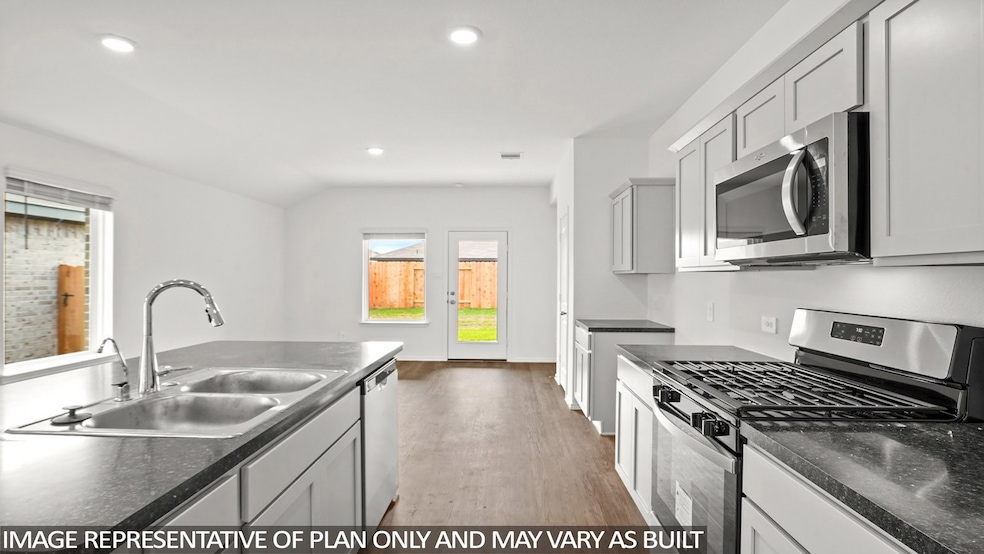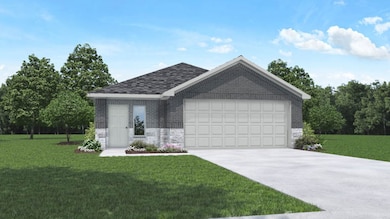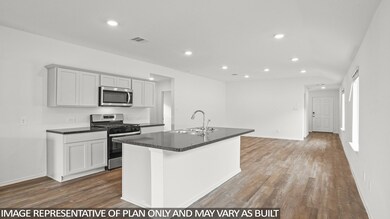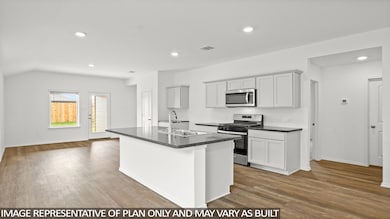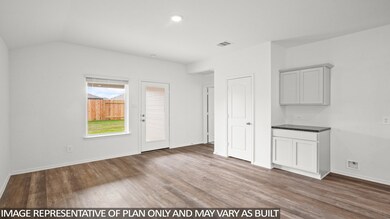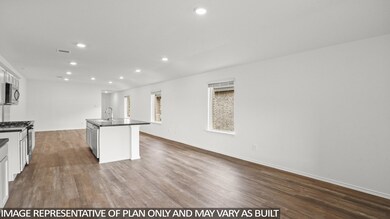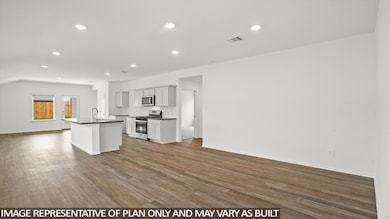UNDER CONTRACT
NEW CONSTRUCTION
5430 Magnolia Heath Ln Spring, TX 77373
Estimated payment $1,672/month
3
Beds
2
Baths
1,396
Sq Ft
$188
Price per Sq Ft
Highlights
- Under Construction
- Home Energy Rating Service (HERS) Rated Property
- Traditional Architecture
- Green Roof
- Deck
- High Ceiling
About This Home
WONDERFUL NEW D.R. HORTON BUILT 1 STORY IN BRECKENRIDGE FOREST EAST! Great Open Concept Interior Layout! Delightful Island Kitchen, Opens onto Spacious Living & Dining Area! Excellent for Functionality AND for Entertaining! Primary Suite Offers Lovely Bath with BIG Walk-In Closet! Generously Sized Secondary Bedrooms! Convenient Indoor Utility Room! Covered Patio & Sprinkler System Included! Great Community with Park - AND Easy Access to I-45, the Hardy Toll Road, & Beltway 8! Estimated Completion - August 2025.
Home Details
Home Type
- Single Family
Year Built
- Built in 2025 | Under Construction
Lot Details
- 5,443 Sq Ft Lot
- Northwest Facing Home
- Back Yard Fenced
- Sprinkler System
HOA Fees
- $33 Monthly HOA Fees
Parking
- 2 Car Attached Garage
Home Design
- Traditional Architecture
- Brick Exterior Construction
- Slab Foundation
- Composition Roof
- Cement Siding
- Stone Siding
- Radiant Barrier
Interior Spaces
- 1,396 Sq Ft Home
- 1-Story Property
- High Ceiling
- Window Treatments
- Entrance Foyer
- Family Room Off Kitchen
- Living Room
- Breakfast Room
- Open Floorplan
- Utility Room
- Washer and Electric Dryer Hookup
- Fire and Smoke Detector
Kitchen
- Breakfast Bar
- Gas Oven
- Gas Range
- Free-Standing Range
- Microwave
- Dishwasher
- Kitchen Island
- Laminate Countertops
- Disposal
Flooring
- Carpet
- Vinyl Plank
- Vinyl
Bedrooms and Bathrooms
- 3 Bedrooms
- 2 Full Bathrooms
- Bathtub with Shower
Eco-Friendly Details
- Home Energy Rating Service (HERS) Rated Property
- Green Roof
- ENERGY STAR Qualified Appliances
- Energy-Efficient Windows with Low Emissivity
- Energy-Efficient HVAC
- Energy-Efficient Lighting
- Energy-Efficient Insulation
- Energy-Efficient Thermostat
Outdoor Features
- Deck
- Covered Patio or Porch
Schools
- Chet Burchett Elementary School
- Ricky C Bailey M S Middle School
- Spring High School
Utilities
- Central Heating and Cooling System
- Heating System Uses Gas
- Programmable Thermostat
- Tankless Water Heater
Community Details
Overview
- Inframark Association, Phone Number (281) 870-0585
- Built by D.R. Horton
- Breckenridge Forest East Subdivision
Amenities
- Picnic Area
Recreation
- Community Playground
- Park
Map
Create a Home Valuation Report for This Property
The Home Valuation Report is an in-depth analysis detailing your home's value as well as a comparison with similar homes in the area
Home Values in the Area
Average Home Value in this Area
Property History
| Date | Event | Price | List to Sale | Price per Sq Ft | Prior Sale |
|---|---|---|---|---|---|
| 10/09/2025 10/09/25 | Sold | -- | -- | -- | View Prior Sale |
| 10/06/2025 10/06/25 | Off Market | -- | -- | -- | |
| 10/02/2025 10/02/25 | For Sale | $267,890 | -- | $192 / Sq Ft |
Source: Houston Association of REALTORS®
Source: Houston Association of REALTORS®
MLS Number: 80348120
Nearby Homes
- Hanna Plan at Breckenridge Forest
- Diana Plan at Breckenridge Forest
- Samuel Plan at Breckenridge Forest
- Amber Plan at Breckenridge Forest
- 5439 Magnolia Heath Ln
- Brooke Plan at Breckenridge Forest
- Brighton Plan at Breckenridge Forest
- Justin Plan at Breckenridge Forest
- Florence Plan at Breckenridge Forest
- Olivia Plan at Breckenridge Forest
- Caroline Plan at Breckenridge Forest
- 23815 Hilltop Canyon Ln
- Madison Plan at Breckenridge Forest
- 5450 Pinetree Crescent Ln
- 24010 Breckenridge Heights Ln
- 5202 Gage Spring Ct
- 24059 Kentwood Springs Dr
- 5323 Pinecliff Grove Ct
- 5415 Pinecliff Grove Ct
- 5343 Tuscany Hills Ln
- 24010 Breckenridge Heights Ln
- 5323 Pinecliff Grove Ct
- 5211 Clipper Hill Ct
- 24018 Blossom Crest Ln
- 5311 Lost Cove Ln
- 23834 Goodfellow Dr
- 5607 Redstone Gardens Dr
- 5746 Hampton Valley Dr
- 24006 Sunview Valley Dr
- 5303 Creekstone Rise Ln
- 5110 Misty Village Ct
- 5611 SiMcRest Grove Dr
- 5018 Dawngate Dr
- 23710 Goodfellow Dr
- 24106 Juniper Heights Dr
- 5231 Mossdale Bluff Ln
- 5223 Mossdale Bluff Ln
- 5211 Mossdale Bluff Ln
- 23691 Goodfellow Dr
- 5034 Colony Hurst Trail
