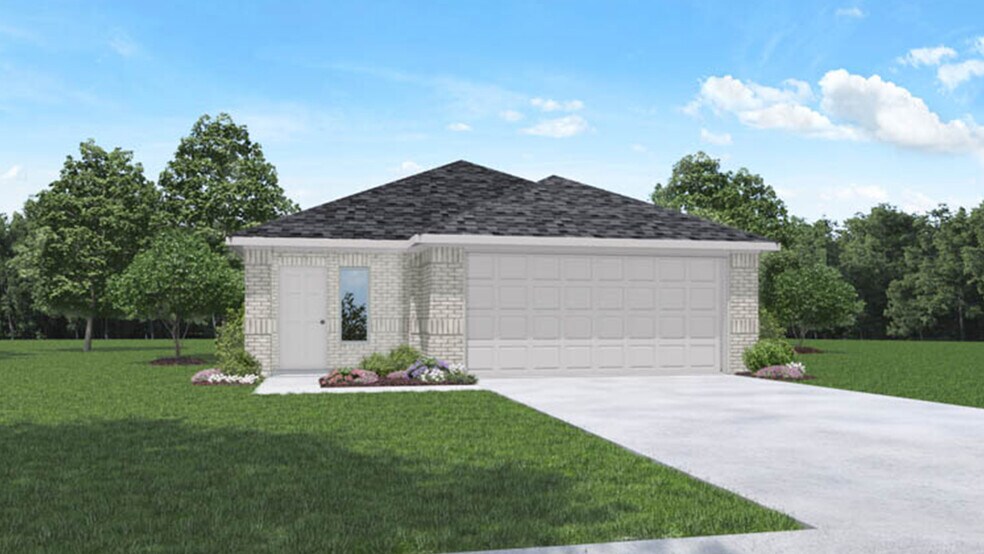Highlights
- New Construction
- Park
- 1-Story Property
- Community Playground
- Trails
About This Home
Welcome to 5430 Magnolia Heath Lane, located in Breckenridge Forest. This beautiful one-story floor plan spans 1,396 square feet and showcases three bedrooms, two bathrooms, and a two-car garage. As you enter the home, you will notice the utility room and coat closet by the foyer. The utility room has vinyl floors and space for a washer, dryer, and some storage. The foyer has vinyl flooring and leads to the family room, dining room, and kitchen. This floor plan has an open concept living and dining space for the kitchen, living room, and dining room areas. Entertainment flows effortlessly with this floor plan all while having an aesthetic appeal throughout the home. The kitchen features vinyl flooring, stainless steel appliances, a kitchen island, and plenty of cabinet space for storage. When you enter the two secondary bedrooms, located by the family room, you will find that each room is carpeted, has a bright window, and includes an attached closet. Whether you make the space an office, a bedroom, or a bonus room, these spacious rooms are sure to bring functionality and comfort. A secondary bathroom lies in between both bedrooms, complete with vinyl floors and a tub/shower combo. The primary bedroom can be accessed via the dining room and features carpet flooring and two bright windows facing the side of the house. Attached is the primary bathroom and the walk-in closet, making for a desirable space of comfort and privacy. The primary bathroom features dual sinks, a walk-in shower, vinyl flooring, and a separate toilet room. The primary bathroom opens to the walk-in closet, which has carpet flooring and provides space for storage. Exiting the home through the back patio, which is equipped with overhead lights and a place to relax, you can enjoy Mother Nature from the comfort of your backyard!
Home Details
Home Type
- Single Family
Parking
- 2 Car Garage
Home Design
- New Construction
Interior Spaces
- 1-Story Property
Bedrooms and Bathrooms
- 3 Bedrooms
- 2 Full Bathrooms
Community Details
Overview
- Property has a Home Owners Association
Recreation
- Community Playground
- Park
- Trails
Map
About the Builder
- Breckenridge Forest
- Breckenridge Park
- 3519 Rocky Aspen Dr
- 25507 Alpine Switchback Dr
- Breckenridge Forest
- 22919 Lotus Pass Dr
- 22926 Aspen Vista Dr
- 22946 Aspen Vista Dr
- 22954 Aspen Vista Dr
- 4910 Treaschwig Rd
- 4138 Angling Ln
- 4807 Treaschwig Rd
- 24502 Bradbury Woods Dr
- 24510 Bradbury Woods Dr
- 24502 Broad Park Ct
- 3030 Bury Park Dr
- 3026 Bury Park Dr
- 27403 Whispering Maple Way
- 24503 Bradbury Woods Dr
- 24523 Bradbury Woods Dr

