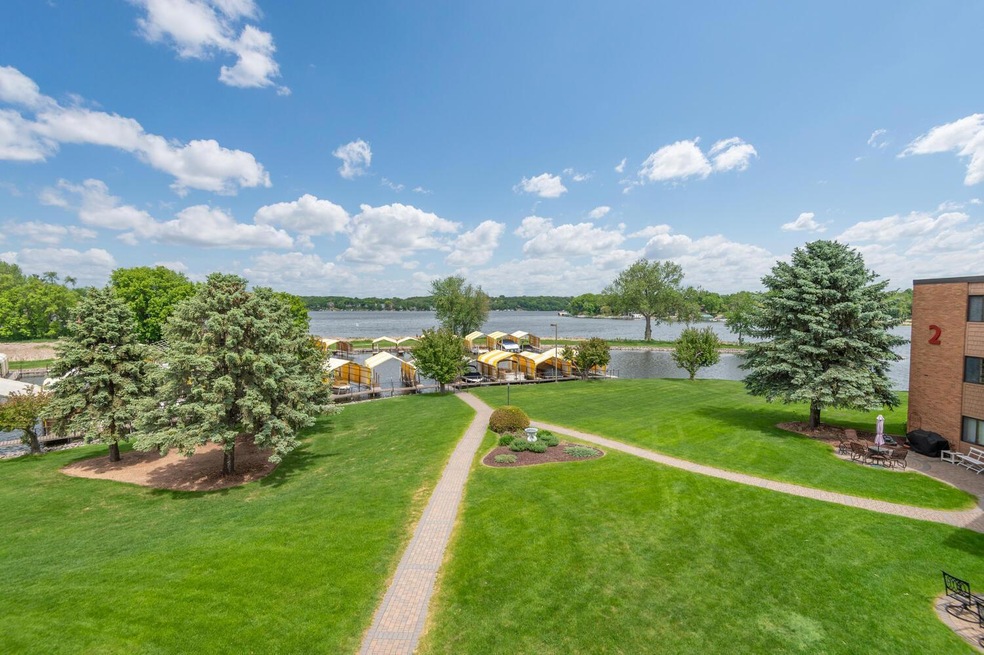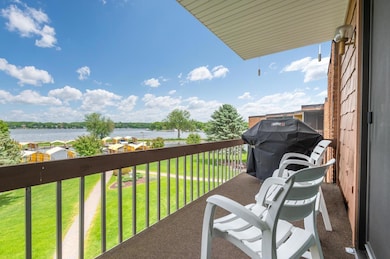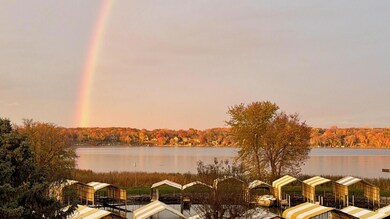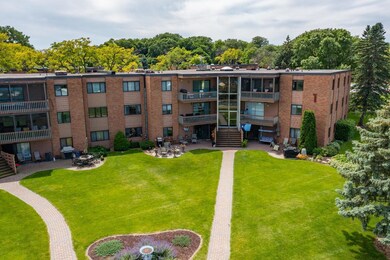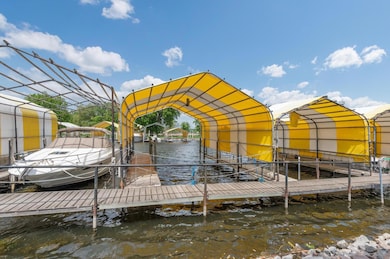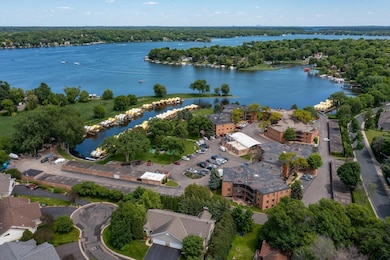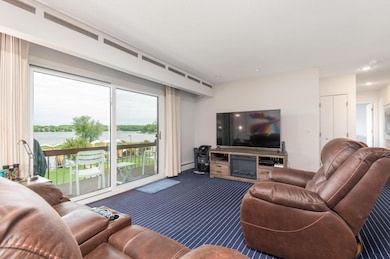Estimated payment $3,583/month
Highlights
- Lake Front
- Beach Access
- Heated In Ground Pool
- Hilltop Primary School Rated A
- Building Security
- Sauna
About This Home
This is the premium top-floor unit in the development with a million dollar view of Jennings Bay on Lake Minnetonka! Unit 131 is a 3 bedroom, 3 bath floor plan. 2 bedrooms were combined to create a large primary suite with sitting area overlooking Jennings Bay! One bath of this home was converted into a new private laundry room just off the primary bath! Entertain guests in the living room and on the deck with outstanding lake views. Your 27x13 covered slip is a short distance out the rear entrance and can hold a 31 foot boat. The all white kitchen was updated with stainless appliances. The dining area mirrored walls capture the excellent lake view from the new 8 foot triple pane sliding door. 3 new Marvin windows were also just installed. The large primary bedroom offers a beautifully remodeled three quarter bath and laundry room. There is a full guest bath off the hallway. The third bedroom doorway was opened up to create a handy flex room with great lake view off the living area. Enjoy 8 acres of lakeside property at Seahorse! Use of private boat launch, guest docks, indoor pool with sauna and exercise, updated party room, putting green and fountain. The condo includes a deep one stall garage with new garage door and opener. Take sidewalks to Mound shopping, dining and trail system! Boat slip # 21, garage # 23.
Property Details
Home Type
- Condominium
Est. Annual Taxes
- $3,874
Year Built
- Built in 1965
Lot Details
- Lake Front
- Sprinkler System
HOA Fees
- $1,149 Monthly HOA Fees
Parking
- 1 Car Detached Garage
- Garage Door Opener
- Guest Parking
Home Design
- Flat Roof Shape
- Composition Roof
- Rubber Roof
Interior Spaces
- 1,293 Sq Ft Home
- 1-Story Property
- Combination Kitchen and Dining Room
- Sauna
- Home Gym
- Lake Views
Kitchen
- Breakfast Bar
- Range
- Microwave
- Dishwasher
- Disposal
Bedrooms and Bathrooms
- 3 Bedrooms
Laundry
- Laundry Room
- Laundry on main level
- Dryer
- Washer
Outdoor Features
- Heated In Ground Pool
- Beach Access
- Deck
- Covered Patio or Porch
Utilities
- Central Air
- Baseboard Heating
- Hot Water Heating System
- Water Softener is Owned
Listing and Financial Details
- Assessor Parcel Number 1311724220070
Community Details
Overview
- Association fees include air conditioning, controlled access, dock, hazard insurance, heating, lawn care, ground maintenance, professional mgmt, recreation facility, sanitation, sewer, shared amenities, snow removal, water
- Gassen Companies Association, Phone Number (952) 922-5575
- Low-Rise Condominium
- Condo 0008 Seahorse Condo Subdivision
Recreation
- Community Indoor Pool
Additional Features
- Party Room
- Building Security
Map
Home Values in the Area
Average Home Value in this Area
Tax History
| Year | Tax Paid | Tax Assessment Tax Assessment Total Assessment is a certain percentage of the fair market value that is determined by local assessors to be the total taxable value of land and additions on the property. | Land | Improvement |
|---|---|---|---|---|
| 2024 | $3,872 | $353,800 | $188,000 | $165,800 |
| 2023 | $4,021 | $375,500 | $210,000 | $165,500 |
| 2022 | $3,292 | $335,000 | $173,000 | $162,000 |
| 2021 | $3,322 | $278,000 | $132,000 | $146,000 |
| 2020 | $2,829 | $269,000 | $120,000 | $149,000 |
| 2019 | $2,983 | $211,000 | $80,000 | $131,000 |
| 2018 | $2,391 | $220,000 | $69,000 | $151,000 |
| 2017 | $2,259 | $151,000 | $43,000 | $108,000 |
| 2016 | $2,290 | $146,000 | $43,000 | $103,000 |
| 2015 | $2,546 | $176,000 | $47,000 | $129,000 |
| 2014 | -- | $146,000 | $39,000 | $107,000 |
Property History
| Date | Event | Price | List to Sale | Price per Sq Ft |
|---|---|---|---|---|
| 09/29/2025 09/29/25 | Price Changed | $409,900 | -5.8% | $317 / Sq Ft |
| 08/07/2025 08/07/25 | Price Changed | $435,000 | -2.2% | $336 / Sq Ft |
| 05/23/2025 05/23/25 | For Sale | $445,000 | -- | $344 / Sq Ft |
Purchase History
| Date | Type | Sale Price | Title Company |
|---|---|---|---|
| Warranty Deed | $180,000 | Land Title Inc | |
| Deed | $180,000 | -- |
Mortgage History
| Date | Status | Loan Amount | Loan Type |
|---|---|---|---|
| Previous Owner | $144,000 | New Conventional | |
| Closed | $144,000 | No Value Available |
Source: NorthstarMLS
MLS Number: 6680867
APN: 13-117-24-22-0070
- 5430 Three Points Blvd Unit 123
- 5420 Three Points Blvd Unit 232
- 5440 Three Points Blvd Unit 513
- 5440 Three Points Blvd Unit 525
- 5440 Three Points Blvd Unit 536
- 5450 Three Points Blvd Unit 623
- 5335 Baywood Shores Dr
- 1800 Commerce Blvd
- 1571 Bluebird Ln
- 5118 Three Points Blvd
- 2108 Belmont Ln
- 2135 Cedar Ln
- 2128 Cedar Ln
- 2134 Basswood Ln
- 5773 Grandview Blvd
- 4945 Glen Elyn Rd
- 5760 Village Trail
- 5735 Village Trail Unit 5735
- 2150 Old School Rd Unit 351
- 2150 Old School Rd Unit 354
- 5600 Grandview Blvd
- 1649 Gull Ln
- 2128 Belmont Ln Unit C
- 4933 Crestview Rd
- 2360 Commerce Blvd
- 5000-5028 Shoreline Dr
- 2479-2501 Commerce Blvd
- 2611 Commerce Blvd Unit 1
- 4601 Shoreline Dr
- 2629 Commerce Blvd
- 2450 Island Dr
- 4766 Kildare Rd Unit ID1353847P
- 2400 Interlachen Rd
- 4440 Denbigh Rd
- 4474 Denbigh Rd
- 4177 Shoreline Dr
- 4451 Wilshire Blvd
- 4379 Wilshire Blvd Unit C104
- 4407 Wilshire Blvd Unit 206
- 4371 Wilshire Blvd Unit B108
Ask me questions while you tour the home.
