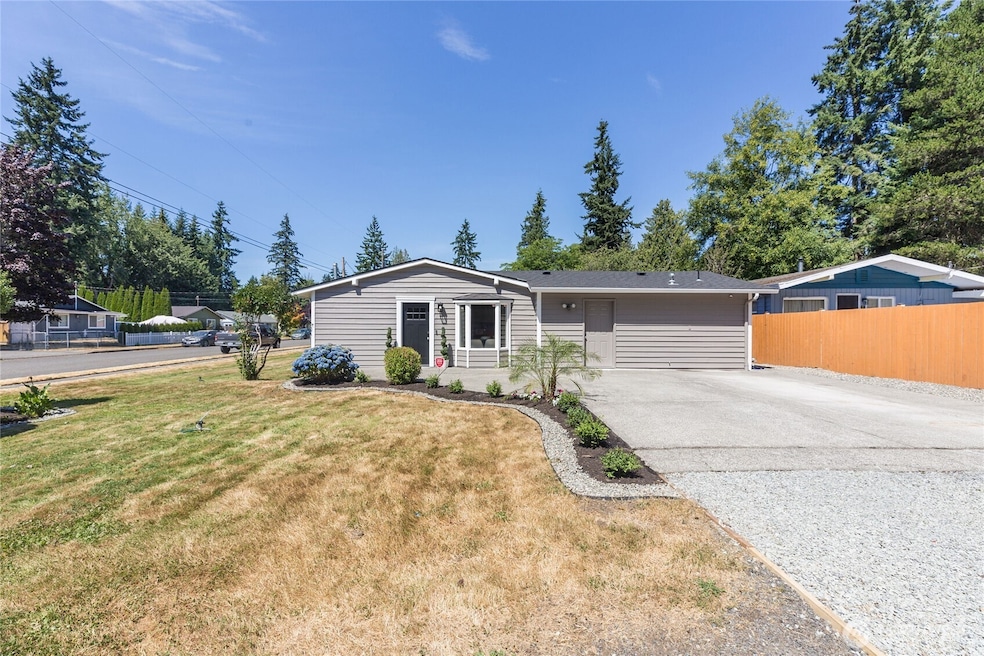
$599,999
- 2 Beds
- 2.5 Baths
- 1,274 Sq Ft
- 21317 48th Ave W
- Unit E4
- Mountlake Terrace, WA
Live where convenience and comfort connect in this gated Mountlake Terrace gem... perfectly located near shopping, transportation, and I-5. Covered entry, 2-car tandem garage, and private fenced backyard! Inside, you’ll find designer finishes, high ceilings with recessed lighting, W/D hookups, & an open layout with a great room concept. The gourmet kitchen boasts slab quartz countertops,
Virginia Everard Best Choice Realty LLC






