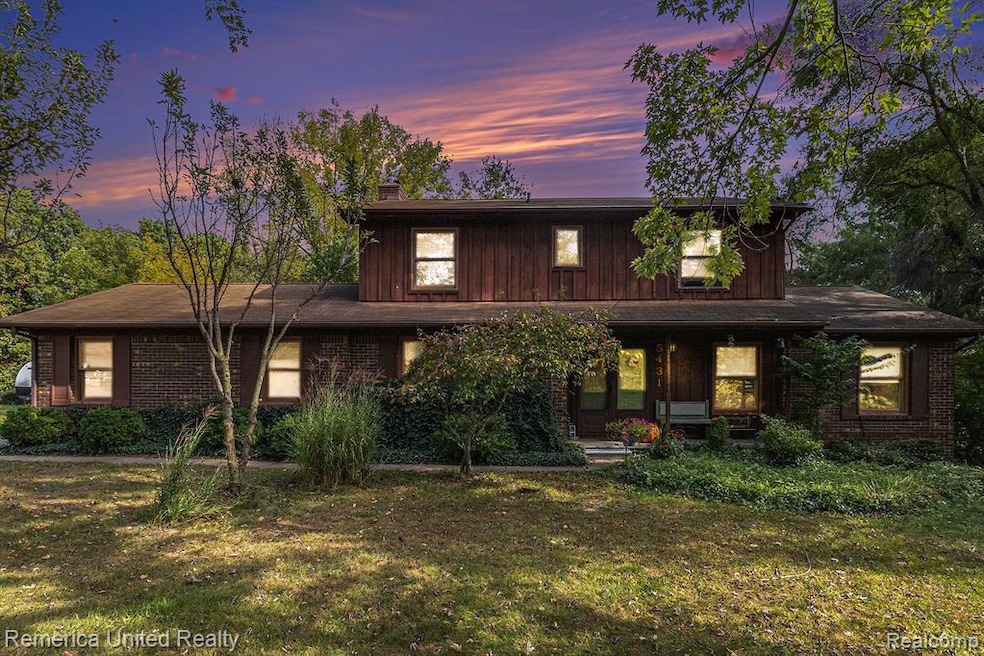Welcome to this charming 6 bedroom, 3.1 bath home located in the highly sought after Brighton School District. It is perfectly nestled on a private cul-de-sac, this location offers both seclusion and convenience. The backyard has lots of privacy and trees, a pretty view. The main level includes a formal dining room, living room and cozy family room with a classic brick wood burning fireplace. Upstairs, the generously sized bedrooms provide ample closet space including a primary en-suite with a walk in closet and private bath. The lower level offers a walkout with daylight windows, 2 additional bedrooms, full bath and kitchenette area. Some updates include roof (10 years), furnace, central air and hot water tank (3 years), living, dining room and family room flooring (2 years) and stainless steel appliances. There are 3 neighborhood parks with a boat launch to Lake of the Pine, basketball court, tennis/pickleball court, playground, beach and swimming areas. Don't miss this opportunity to make this home your own by adding your own updates. The governing documents/bylaws can be found on the neighborhood website lopbrighton. Great location, close to freeway for commuting, shopping, dining and more!

