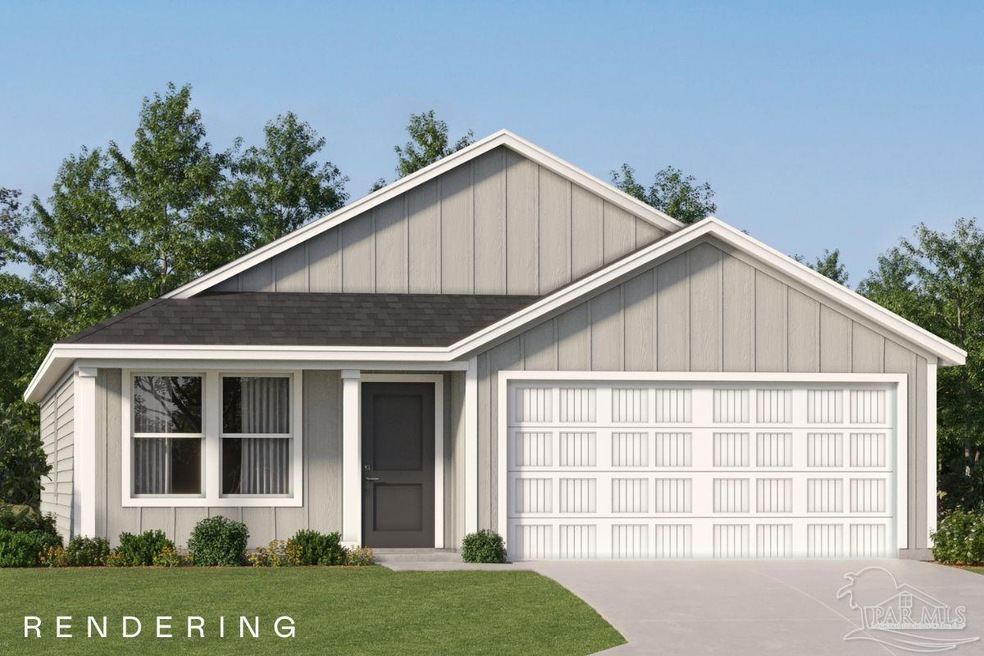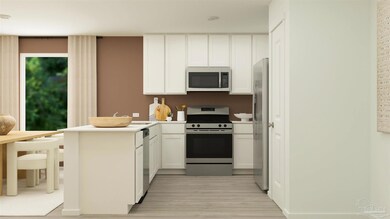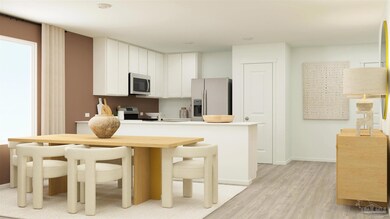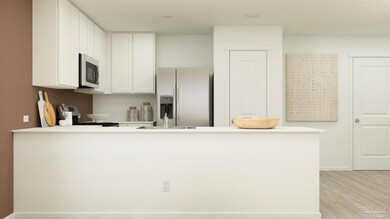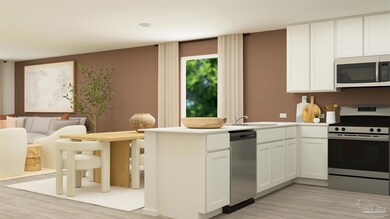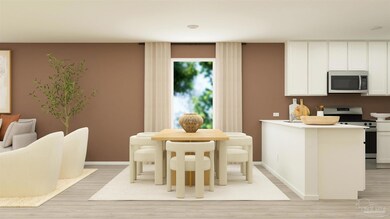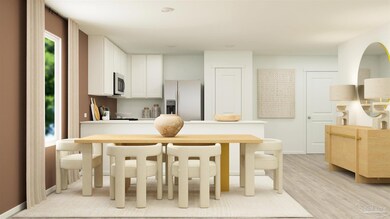
5431 Horizons Edge Ln Unit LOT 1D Milton, FL 32570
Highlights
- Under Construction
- Interior Lot
- 2 Car Garage
- Breakfast Area or Nook
- Cooling Available
- Family Room Downstairs
About This Home
As of December 2024*NOW OPEN* New construction in Horizon's Edge, Milton's newest community - features cottage style homes in a convenient location. Shopping just minutes away and easy commutes as this community has quick interstate access. The Newlin floorplan offers 3 bedrooms and 2 baths with a large Family Room and Dining area at 1,474 square feet that feels more like 2000. Features in the home include (but are not limited to) 2 car garage, beautiful open kitchen with upgraded quartz countertops, white shaker style cabinets, and stainless steel appliances. Owner's Bath includes large walk-in shower. Owner's Suite also includes an extra large walk-in closet. Please note this home is under construction. Floorplan layout and elevation rendering in photos section are for reference only. Actual colors, finishes, options, and layout may vary. Information is deemed correct but buyer or buyer's agent to verify. Price subject to change without notice. Call today to schedule your tour and don't miss this chance to grab one of the first homes in Horizon's Edge! Don't forget to inquire about current incentives.
Home Details
Home Type
- Single Family
Year Built
- Built in 2024 | Under Construction
Lot Details
- Interior Lot
HOA Fees
- $42 Monthly HOA Fees
Parking
- 2 Car Garage
Home Design
- Slab Foundation
- Frame Construction
- Shingle Roof
Interior Spaces
- 1,474 Sq Ft Home
- 1-Story Property
- Family Room Downstairs
- Carpet
- Breakfast Area or Nook
Bedrooms and Bathrooms
- 3 Bedrooms
- 2 Full Bathrooms
Schools
- East Milton Elementary School
- King Middle School
- Milton High School
Utilities
- Cooling Available
- Heat Pump System
- Electric Water Heater
Community Details
- Horizons Edge Subdivision
Listing and Financial Details
- Assessor Parcel Number NEW CONSTRUCTION HOMESITE 1D
Similar Homes in Milton, FL
Home Values in the Area
Average Home Value in this Area
Property History
| Date | Event | Price | Change | Sq Ft Price |
|---|---|---|---|---|
| 12/27/2024 12/27/24 | Sold | $271,990 | 0.0% | $185 / Sq Ft |
| 11/26/2024 11/26/24 | Pending | -- | -- | -- |
| 11/26/2024 11/26/24 | For Sale | $271,990 | -- | $185 / Sq Ft |
Tax History Compared to Growth
Agents Affiliated with this Home
-
Lisa Strickland
L
Seller's Agent in 2024
Lisa Strickland
Lennar Realty, Inc.
(850) 293-7949
282 Total Sales
-
Paula Snow

Buyer's Agent in 2024
Paula Snow
EXP Realty, LLC
(850) 377-6098
254 Total Sales
Map
Source: Pensacola Association of REALTORS®
MLS Number: 655666
- 5381 Azimuth Way
- 5385 Azimuth Way
- 5365 Azimuth Way Unit LOT 15B
- 5385 Azimuth Way Unit LOT 11B
- 5394 Azimuth Way Unit LOT 10E
- 5389 Azimuth Way Unit LOT 10B
- 4429 Sleepy Hammock Dr
- 4176 Coachman Rd
- 8025 Twin Lake Dr
- 8021 Twin Lake Dr
- 8017 Twin Lake Dr
- 4214 Coachman Rd
- 8491 Cape Horn Dr
- 8496 Cape Horn Dr
- TBD Hickory Hammock Rd
- A and B Hickory Hammock Rd
- 7988 Twin Lake Dr
- 8510 Cape Horn Dr
- 8458 Cape Horn Dr
- 8516 Cape Horn Dr
