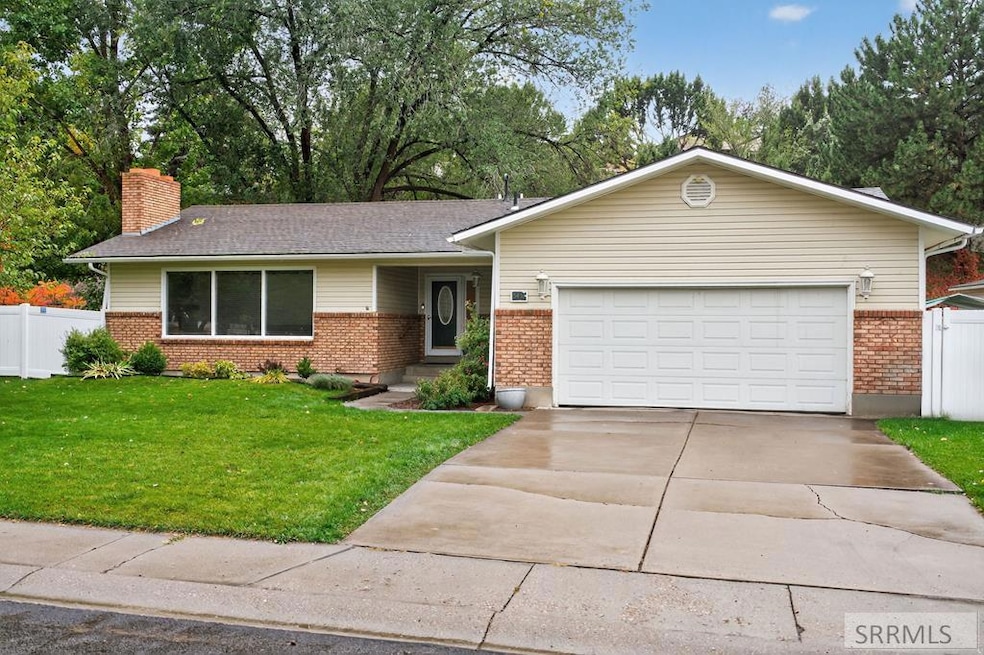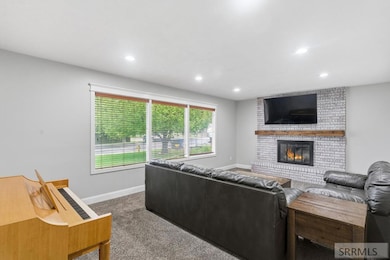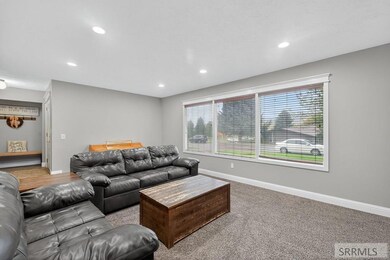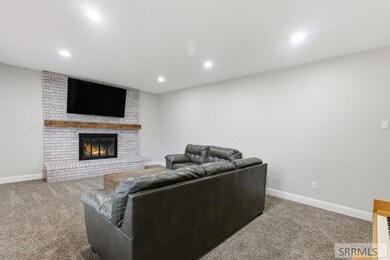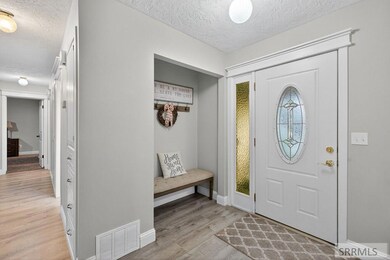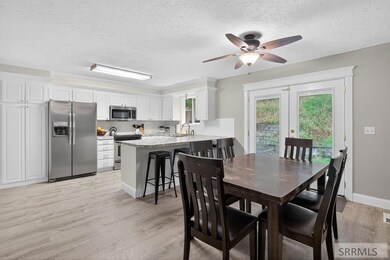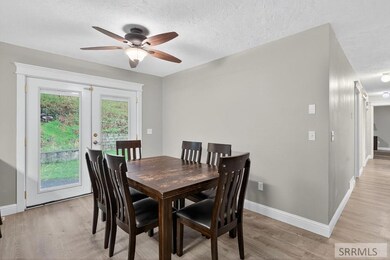5431 Nez Perce Dr Pocatello, ID 83204
South Pocatello NeighborhoodEstimated payment $2,506/month
Total Views
2,493
5
Beds
3
Baths
2,948
Sq Ft
$146
Price per Sq Ft
Highlights
- New Flooring
- Mountain View
- No HOA
- Waterfront
- Newly Painted Property
- Fireplace
About This Home
Wonderful ranch-style home in desired Indian Hills area! This property features brand new roof, remodeled kitchen with white cabinetry, stainless appliances, pantry, and laminate flooring. There's nearly 3000 square feet in this home that has good-sized rooms including 5 bedrooms, 3 baths, large living room with fireplace, and 2 big family rooms downstairs for games and fun. Private backyard with grilling area and no backyard neighbors. Close to Indian Hills Elementary and all the things south Pocatello has to offer!
Open House Schedule
-
Saturday, November 22, 202511:00 am to 1:00 pm11/22/2025 11:00:00 AM +00:0011/22/2025 1:00:00 PM +00:00Add to Calendar
Home Details
Home Type
- Single Family
Est. Annual Taxes
- $2,886
Year Built
- Built in 1977
Lot Details
- 0.28 Acre Lot
- Waterfront
- Property is Fully Fenced
- Vinyl Fence
- Wood Fence
- Sprinkler System
- Many Trees
Parking
- 2 Car Attached Garage
- Garage Door Opener
- Open Parking
Home Design
- Newly Painted Property
- Brick Exterior Construction
- Architectural Shingle Roof
- Concrete Perimeter Foundation
Interior Spaces
- 1-Story Property
- Fireplace
- Mountain Views
- Basement Fills Entire Space Under The House
- Laundry on main level
Kitchen
- Electric Range
- Microwave
- Dishwasher
Flooring
- New Flooring
- Laminate Flooring
Bedrooms and Bathrooms
- 5 Bedrooms
- 3 Full Bathrooms
Outdoor Features
- Patio
- Porch
Location
- Property is near schools
Schools
- Indian Hills Elementary School
- Irving Jr High Middle School
- Century 25HS High School
Utilities
- Forced Air Heating and Cooling System
- Heating System Uses Natural Gas
- Gas Water Heater
- Water Softener is Owned
Community Details
- No Home Owners Association
- Tendoy Village Ban Subdivision
Listing and Financial Details
- Exclusions: Sellers Personal Property
Map
Create a Home Valuation Report for This Property
The Home Valuation Report is an in-depth analysis detailing your home's value as well as a comparison with similar homes in the area
Home Values in the Area
Average Home Value in this Area
Tax History
| Year | Tax Paid | Tax Assessment Tax Assessment Total Assessment is a certain percentage of the fair market value that is determined by local assessors to be the total taxable value of land and additions on the property. | Land | Improvement |
|---|---|---|---|---|
| 2025 | $2,639 | $393,888 | $81,000 | $312,888 |
| 2024 | $2,886 | $350,431 | $81,000 | $269,431 |
| 2023 | $3,453 | $375,692 | $81,000 | $294,692 |
| 2022 | $3,453 | $274,476 | $45,000 | $229,476 |
| 2021 | $2,530 | $299,325 | $60,000 | $239,325 |
| 2020 | $1,570 | $197,238 | $36,450 | $160,788 |
| 2019 | $1,906 | $195,381 | $45,000 | $150,381 |
| 2018 | $1,763 | $157,443 | $30,000 | $127,443 |
| 2017 | $460 | $157,443 | $30,000 | $127,443 |
| 2016 | $485 | $157,443 | $30,000 | $127,443 |
| 2015 | $463 | $0 | $0 | $0 |
| 2012 | -- | $157,443 | $30,000 | $127,443 |
Source: Public Records
Property History
| Date | Event | Price | List to Sale | Price per Sq Ft |
|---|---|---|---|---|
| 10/18/2025 10/18/25 | For Sale | $429,900 | -- | $146 / Sq Ft |
Source: Snake River Regional MLS
Purchase History
| Date | Type | Sale Price | Title Company |
|---|---|---|---|
| Warranty Deed | -- | Amerititle | |
| Interfamily Deed Transfer | -- | -- | |
| Warranty Deed | -- | -- |
Source: Public Records
Mortgage History
| Date | Status | Loan Amount | Loan Type |
|---|---|---|---|
| Open | $172,660 | New Conventional | |
| Previous Owner | $146,197 | FHA | |
| Previous Owner | $25,485 | Stand Alone Second |
Source: Public Records
Source: Snake River Regional MLS
MLS Number: 2180257
APN: RPTDV001400
Nearby Homes
- 5067 Arapahoe St
- 6042 Flint Cir
- 6183 Arapahoe St
- 6187 Arapahoe St
- 6193 Arapahoe St
- 5027 Apache Ave
- 1479 Huntington Dr
- 1459 Foxmore St
- 4780 Clearview Ave
- 5175 Ethans Way
- 1605 Foxmore St
- 6246 Fruitwood Ln
- 1675 Foxmore St
- 506 Mulligan Rd
- 9075 W Stoney Creek
- 4785 Kim Dr
- 1975 Arlington Dr
- 1160 Sage Dr
- 6740 Smile Ln
- 1420 Cedar Lake Rd
- 4920 S 5th Ave Unit 33
- 1160 Jasper Loop
- 2100 S 2nd Ave
- 377 Mattwood Dr
- 104 Stanford Ave
- 120 Stanford Ave
- 640 S 4th Ave Unit Top
- 856 E Carter St Unit 2
- 856 E Carter St Unit 3
- 340 S Arthur Ave
- 675 University Dr
- 416 W Lewis St
- 554 W Fremont St
- 538 N Main St
- 2560 Woodhill Way
- 2122 Colonial Ln Unit Upstairs
- 1222 Freeman Ln
- 155 E Griffith Rd Unit Lower
- 4498 Chukar Dr Unit B
- 4734 Declaration Dr
