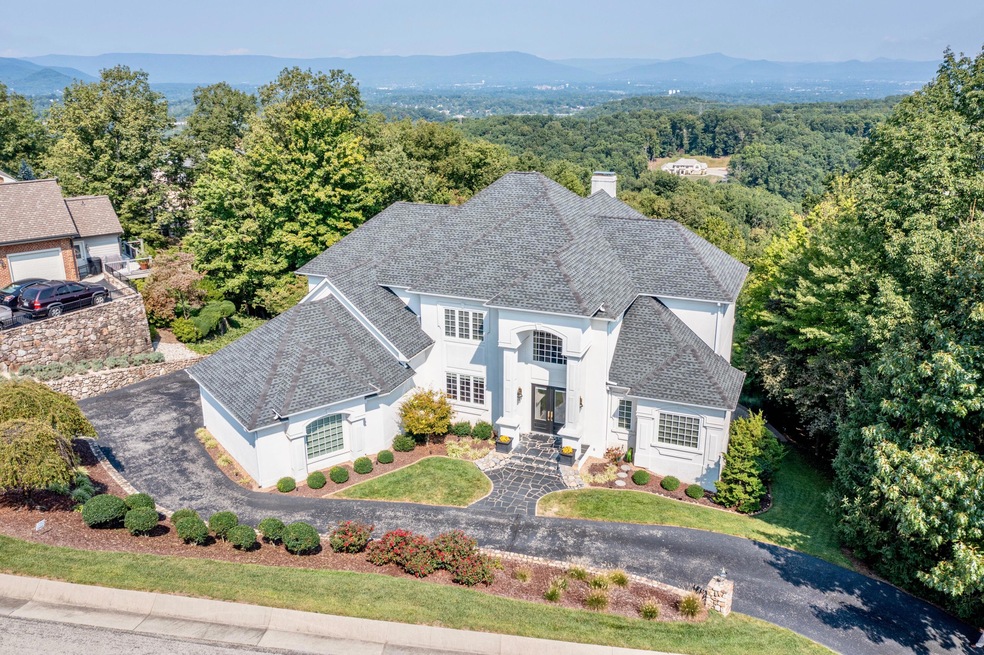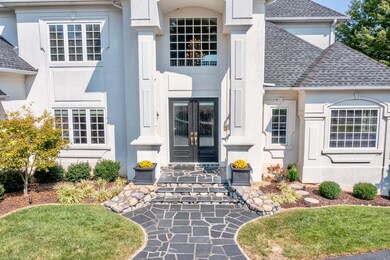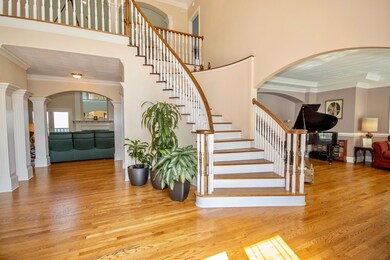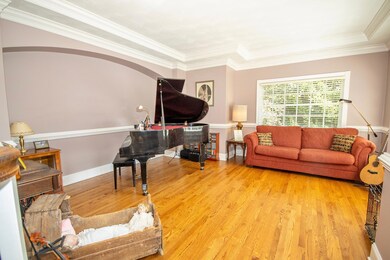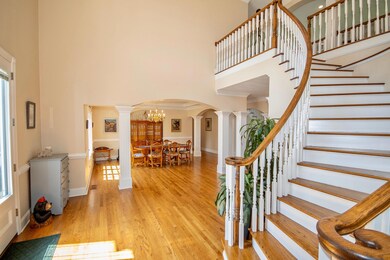
5431 Peregrine Crest Cir Roanoke, VA 24018
Cave Spring NeighborhoodHighlights
- City View
- Deck
- Cathedral Ceiling
- Clearbrook Elementary School Rated A-
- Great Room with Fireplace
- Outdoor Kitchen
About This Home
As of November 2021Listed Sold Same Day
Last Agent to Sell the Property
LONG & FOSTER - OAK GROVE License #0225078001 Listed on: 09/17/2021

Home Details
Home Type
- Single Family
Est. Annual Taxes
- $8,118
Year Built
- Built in 1997
Lot Details
- 0.77 Acre Lot
- Level Lot
Property Views
- City
- Mountain
Home Design
- Dryvit Stucco
Interior Spaces
- Wired For Sound
- Bookcases
- Cathedral Ceiling
- Gas Log Fireplace
- Great Room with Fireplace
- 2 Fireplaces
- Recreation Room with Fireplace
- Attic Fan
- Alarm System
- Laundry on main level
Kitchen
- Built-In Oven
- Gas Range
- Built-In Microwave
- Dishwasher
- Disposal
Bedrooms and Bathrooms
- 5 Bedrooms | 1 Main Level Bedroom
- Walk-In Closet
Basement
- Walk-Out Basement
- Basement Fills Entire Space Under The House
Parking
- 4 Car Attached Garage
- Tuck Under Garage
- Garage Door Opener
Outdoor Features
- Balcony
- Deck
- Patio
- Outdoor Kitchen
- Outdoor Gas Grill
- Front Porch
Schools
- Clearbrook Elementary School
- Cave Spring Middle School
- Cave Spring High School
Utilities
- Forced Air Zoned Heating and Cooling System
- Underground Utilities
- Natural Gas Water Heater
- Cable TV Available
Listing and Financial Details
- Legal Lot and Block 3A / 1
Community Details
Overview
- No Home Owners Association
- Hunting Hills Subdivision
Recreation
- Community Pool
Ownership History
Purchase Details
Home Financials for this Owner
Home Financials are based on the most recent Mortgage that was taken out on this home.Purchase Details
Home Financials for this Owner
Home Financials are based on the most recent Mortgage that was taken out on this home.Similar Homes in Roanoke, VA
Home Values in the Area
Average Home Value in this Area
Purchase History
| Date | Type | Sale Price | Title Company |
|---|---|---|---|
| Deed | $780,000 | Accommodation | |
| Deed | $810,000 | Acquisition Title & Settleme |
Mortgage History
| Date | Status | Loan Amount | Loan Type |
|---|---|---|---|
| Open | $225,000 | Credit Line Revolving | |
| Open | $624,000 | New Conventional | |
| Previous Owner | $240,000 | Credit Line Revolving |
Property History
| Date | Event | Price | Change | Sq Ft Price |
|---|---|---|---|---|
| 11/10/2021 11/10/21 | Sold | $780,000 | -7.0% | $142 / Sq Ft |
| 09/17/2021 09/17/21 | Pending | -- | -- | -- |
| 09/17/2021 09/17/21 | For Sale | $839,000 | +3.6% | $153 / Sq Ft |
| 08/20/2014 08/20/14 | Sold | $810,000 | -4.0% | $148 / Sq Ft |
| 06/27/2014 06/27/14 | Pending | -- | -- | -- |
| 04/07/2014 04/07/14 | For Sale | $844,000 | -- | $154 / Sq Ft |
Tax History Compared to Growth
Tax History
| Year | Tax Paid | Tax Assessment Tax Assessment Total Assessment is a certain percentage of the fair market value that is determined by local assessors to be the total taxable value of land and additions on the property. | Land | Improvement |
|---|---|---|---|---|
| 2024 | $9,136 | $878,500 | $189,800 | $688,700 |
| 2023 | $8,678 | $818,700 | $181,500 | $637,200 |
| 2022 | $8,421 | $772,600 | $181,500 | $591,100 |
| 2021 | $8,117 | $744,700 | $165,000 | $579,700 |
| 2020 | $8,050 | $738,500 | $165,000 | $573,500 |
| 2019 | $8,259 | $757,700 | $165,000 | $592,700 |
| 2018 | $8,156 | $755,700 | $165,000 | $590,700 |
| 2017 | $8,156 | $748,300 | $165,000 | $583,300 |
| 2016 | $8,080 | $741,300 | $165,000 | $576,300 |
| 2015 | $8,034 | $737,100 | $165,000 | $572,100 |
| 2014 | $7,958 | $730,100 | $165,000 | $565,100 |
Agents Affiliated with this Home
-

Seller's Agent in 2021
Callie Dalton
LONG & FOSTER - OAK GROVE
(540) 989-0863
104 in this area
503 Total Sales
-
T
Buyer's Agent in 2021
Teddy Dalton
LONG & FOSTER - OAK GROVE
(540) 520-2133
42 in this area
197 Total Sales
-

Seller's Agent in 2014
Sabrene Willis
MKB, REALTORS(r)
(540) 798-3589
6 in this area
18 Total Sales
-

Buyer's Agent in 2014
Karl Ford
MKB, REALTORS(r)
(800) 879-6527
34 in this area
101 Total Sales
Map
Source: Roanoke Valley Association of REALTORS®
MLS Number: 883861
APN: 087.20-03-03
- 4215 Campbell View Ln
- 5590 Hunt Camp Rd
- 5566 Hunt Camp Rd
- 4307 William Ct
- 4210 Hannah Belle Way
- 3837 Parkway Place Dr
- 5625 Hunt Camp Rd
- 4074 Overlook Trail Dr
- 5604 Hunt Camp Rd
- 5662 Hunt Camp Rd
- 5620 Hunt Camp Rd
- 5516 Mountain Village Dr
- 7222 Woods Crossing Dr
- 7251 Birch Ct
- 5004 Crossbow Cir
- 4946 Buckhorn Rd
- 7125 Woods Crossing Dr
- 5215 Eden Ave
- 3845 Eagle Crest Dr
- 5525 Arthur St
