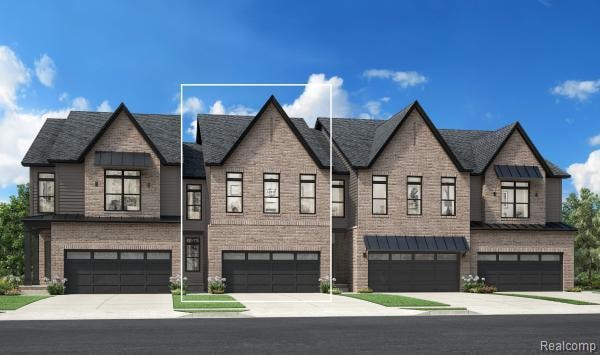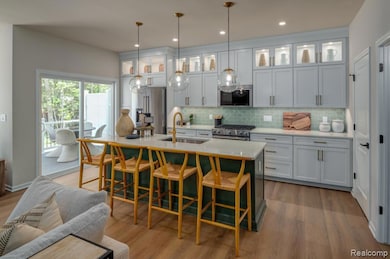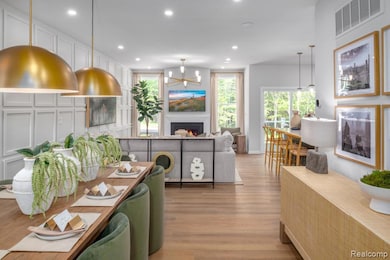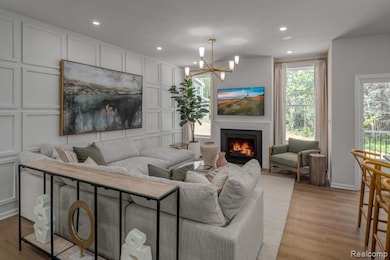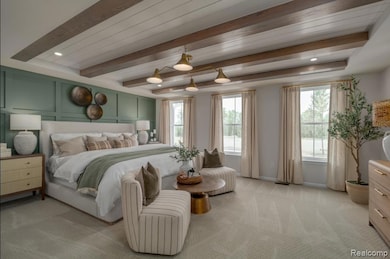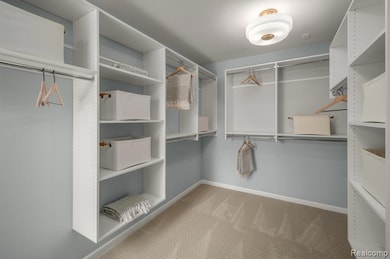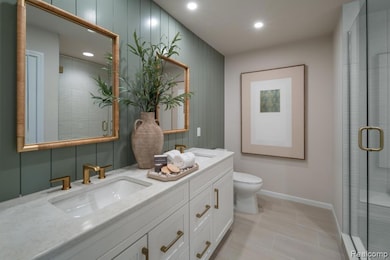5431 Poppydrew Ln Unit 58 Ann Arbor, MI 48108
Estimated payment $3,673/month
Highlights
- Water Views
- Colonial Architecture
- Balcony
- Bryant Elementary School Rated A-
- Stainless Steel Appliances
- Porch
About This Home
NEW! Ready for Move-In June 2026. The Howe Transitional blends luxury with style, leaves a lasting impression with an inviting foyer that immediately opens onto the bright, open-concept living level. A beautiful great room and casual dining space overlook an outdoor deck and the well-equipped kitchen that boasts a large center island, ample counter and cabinet space, as well as a spacious walk-in pantry. Secluded on the second level is an elegant primary bedroom suite with an expansive walk-in closet and a serene private bath complete with dual vanities and a luxurious shower with seat. Secondary bedrooms are sizable with roomy closets and a shared hall bath. Additional features include an everyday entry, powder room, convenient bedroom-level laundry, and plenty of storage throughout the home. Peaceful surroundings with gorgeous water views and nearby trail system for an active lifestyle. Extended great room with seamless connection to outdoor deck maximizes natural light. Gourmet kitchen with expansive center island and walk-in pantry perfect for entertaining. Premium system options including a laundry room sink and whole-home humidity control system. Full yard landscaping and irrigation included and this home is nearby to our community park and trail system.
Property Details
Home Type
- Condominium
Est. Annual Taxes
Year Built
- 2026
Lot Details
- Property fronts a private road
- Property has an invisible fence for dogs
HOA Fees
- $26 Monthly HOA Fees
Parking
- 2 Car Attached Garage
Home Design
- Colonial Architecture
- Contemporary Architecture
- Brick Exterior Construction
- Poured Concrete
- Asphalt Roof
- Stone Siding
- Passive Radon Mitigation
Interior Spaces
- 1,921 Sq Ft Home
- 2-Story Property
- Entrance Foyer
- Water Views
Kitchen
- Free-Standing Gas Oven
- Gas Cooktop
- Down Draft Cooktop
- Microwave
- Dishwasher
- Stainless Steel Appliances
- Disposal
Bedrooms and Bathrooms
- 3 Bedrooms
Unfinished Basement
- Stubbed For A Bathroom
- Basement Window Egress
Outdoor Features
- Balcony
- Porch
Location
- Ground Level
Utilities
- Forced Air Heating and Cooling System
- Humidifier
- Heating System Uses Natural Gas
- Programmable Thermostat
- Natural Gas Water Heater
- Cable TV Available
Listing and Financial Details
- Home warranty included in the sale of the property
- Assessor Parcel Number L01222120058
Community Details
Overview
- Associatedasset.Com Association
- The community has rules related to fencing
Pet Policy
- Dogs and Cats Allowed
Map
Home Values in the Area
Average Home Value in this Area
Property History
| Date | Event | Price | List to Sale | Price per Sq Ft |
|---|---|---|---|---|
| 09/21/2025 09/21/25 | For Sale | $524,000 | -- | $273 / Sq Ft |
Source: Realcomp
MLS Number: 20251038560
- 1429 Millbrook Trail Unit 172
- 1307 Millbrook Trail
- 1452 Millbrook Trail Unit 178
- 1468 Fox Pointe Cir
- 1493 Fox Pointe Cir
- 1354 Fox Pointe Cir
- 1533 Weatherstone Dr
- 1579 Oakfield Dr Unit 123
- 1583 Long Meadow Trail Unit 285
- 1623 Long Meadow Trail Unit 59
- 2936 Signature Blvd Unit 24
- 2944 Signature Blvd
- 3956 Bridle Pass Unit 28
- 3561 Meadow Grove Trail
- 1998 Bancroft Dr
- 427 Ryan Rd Unit 123
- 3426 Breckland Ct Unit 59
- 225 W Oakbrook Dr Unit 47
- 222 W Oakbrook Dr Unit 38
- 561 Galen Cir
- 1367 Millbrook Trail
- 1328 Heatherwood Ln Unit 68
- 1265 Millbrook Trail Unit 101
- 1354 Fox Pointe Cir
- 1522 Oakfield Dr Unit 212
- 1315 Oak Valley Dr
- 3253 Lohr Rd
- 1501 Briarwood Cir
- 3000 Signature Blvd
- 1623 Long Meadow Trail Unit 59
- 650 Waymarket Dr
- 2912 Signature Blvd Unit 1
- 119 W Oakbrook Dr Unit 20
- 3300 Ann Arbor Saline Rd
- 225 Briarcrest Dr Unit 199
- 250 Briarcrest Dr Unit 129
- 275 Briarcrest Dr Unit 185
- 275 Harbor Way
- 275-398 Rolling Meadows Dr
- 600 Hidden Valley Club Dr
