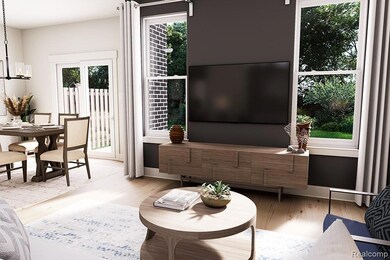54313 Grand Blvd Shelby Township, MI 48316
Estimated payment $2,357/month
Highlights
- New Construction
- Covered Patio or Porch
- 1 Car Attached Garage
- Morgan Elementary School Rated A-
- Stainless Steel Appliances
- Entrance Foyer
About This Home
TO BE BUILT! Build time is approx. 8-10 mths. The Breckenridge is a two-story interior unit townhome with 2 bedrooms, 2.5 bathrooms, and 1,746 sq. ft. of living space. The first floor showcases a covered porch at the entry, opening into the foyer and powder room. The hallway leads to the open-concept layout, allowing a full view from the kitchen to the great room. A patio off the nook offers a space to enjoy outdoor scenery. Mudroom from the one-car garage has a walk-in closet for coats and bags and leads to the main hall. The kitchen features plenty of counter space, a pantry, and the nook for dining. The second floor features a spacious loft and conveniently located laundry. Tucked away for optimal privacy is the primary bedroom with ensuite and walk-in closet. The second bedroom near the front of the home also features its own walk-in closet. Looking for a new townhome in Southeast Michigan? Contact our sales team to learn more about the Breckenridge! We can’t wait to meet with you and discuss building your dream townhome with Lombardo Homes! Photos are of a decorated model or previously built home.
Townhouse Details
Home Type
- Townhome
Year Built
- New Construction
HOA Fees
- $265 Monthly HOA Fees
Home Design
- Brick Exterior Construction
- Poured Concrete
- Asphalt Roof
- Vinyl Construction Material
Interior Spaces
- 1,746 Sq Ft Home
- 2-Story Property
- Gas Fireplace
- Entrance Foyer
- Great Room with Fireplace
- Unfinished Basement
- Basement Window Egress
Kitchen
- Free-Standing Electric Range
- Microwave
- Dishwasher
- Stainless Steel Appliances
Bedrooms and Bathrooms
- 2 Bedrooms
Home Security
Parking
- 1 Car Attached Garage
- Front Facing Garage
Utilities
- Forced Air Heating and Cooling System
- Vented Exhaust Fan
- Heating System Uses Natural Gas
- Programmable Thermostat
- Natural Gas Water Heater
- Cable TV Available
Additional Features
- Covered Patio or Porch
- Sprinkler System
- Ground Level
Listing and Financial Details
- Home warranty included in the sale of the property
- Assessor Parcel Number 0709260027
Community Details
Overview
- Elam Lucas/ Casa Bella Association, Phone Number (248) 655-1500
Pet Policy
- Pets Allowed
Additional Features
- Laundry Facilities
- Carbon Monoxide Detectors
Map
Home Values in the Area
Average Home Value in this Area
Property History
| Date | Event | Price | List to Sale | Price per Sq Ft |
|---|---|---|---|---|
| 10/28/2025 10/28/25 | For Sale | $334,990 | -- | $192 / Sq Ft |
Source: Realcomp
MLS Number: 20251049320
- 54307 Grand Blvd
- 54319 Grand Blvd
- 54325 Grand Blvd
- 54337 Grand Blvd
- 54457 Grand Blvd
- 54463 Grand Blvd
- 54160 Grand Blvd
- 54142 Grand Blvd
- 54011 Mound Rd
- 5615 Woodmire Dr
- 5961 Woodmire Dr
- 5628 Skylite Ln
- 5633 Debra Rd
- 54695 Camden Ct
- 6434 Woodmire Dr
- 54815 Camden Ct
- 54714 Camden Ct
- 5550 25 Mile Rd
- 53246 Sophia Dr
- 53223 Sophia Dr
- 6097 Windemere Ln
- 54679 Shelby Rd Unit 31
- 4709 Park Manor N
- 55206 Leonard Ct
- 5558 Stoney Place S Unit 4-105
- 5682 Stoney Place S Unit 2-107
- 56114 Stoney Place Ln
- 5463 Stoney Place N Unit 6-102
- 7867 24 Mile Rd Unit 17
- 56429 Scotland Blvd
- 56396 Chesapeake Trail
- 54189 Bay Point Dr
- 54201 Baypoint Dr
- 54189 Bay Point Dr
- 7959 Sal Mar Way
- 8425 Williamstown Dr
- 5871 Althea St
- 54096 Buccaneers Bay
- 54100 Buccaneers Bay
- 56645 Long Island Dr Unit 131







