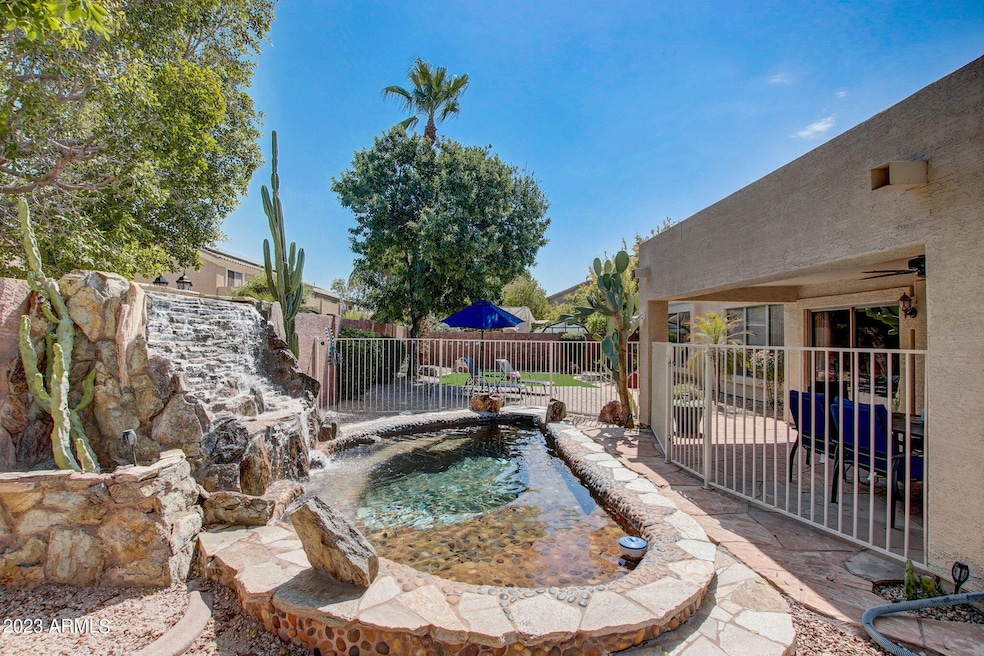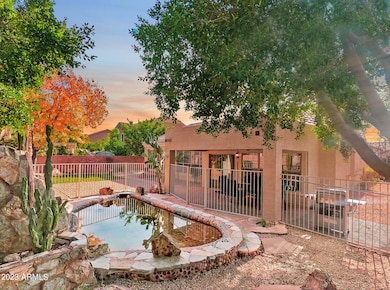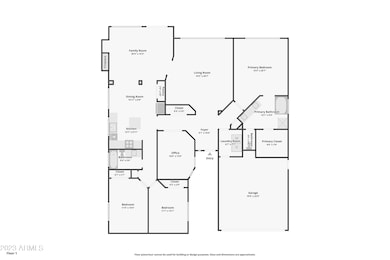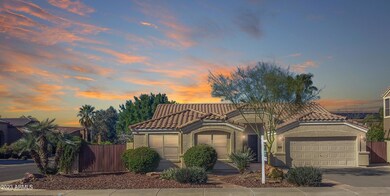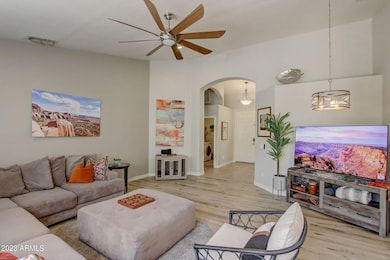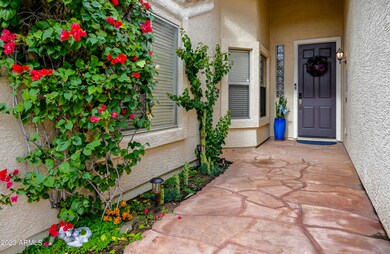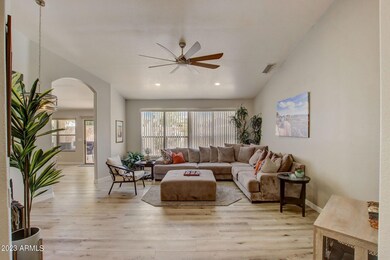5432 W Muriel Dr Glendale, AZ 85308
Arrowhead NeighborhoodHighlights
- Play Pool
- Vaulted Ceiling
- Hydromassage or Jetted Bathtub
- The Traditional Academy at Bellair Rated A
- Spanish Architecture
- Corner Lot
About This Home
Welcome to The Humble Haven—a beautifully furnished, turnkey retreat ideal for medium or long-term stays. Enjoy soaring ceilings, abundant natural light, a dedicated home office, 4 Roku TVs, and a calming, neutral interior. Whip up meals with ease in a kitchen outfitted with stainless appliances, cookware, blender, dishes, and a thoughtful supply of pantry basics. Step into your private backyard oasis with mature fruit trees—sip fresh lemonade in the shade—or unwind in the heated spool (spa + pool combo) with stacked stone waterfall. When the temps drop, relax fireside in the cozy great room. Centrally located near 101/59th Ave, State Farm Stadium, Peoria Sports Complex, TSMC, Westgate, top hospitals, golf, hiking, Foothills Rec Center, dining and more — come stay a while! Note: SPOOL is custom lined with sunburst pebbles that warm in the sun for summer but conveniently heated if you feel the need. Nice bench with jets surrounds. Must see it to appreciate it. Deep end is ~6 feet.
Home Details
Home Type
- Single Family
Est. Annual Taxes
- $2,832
Year Built
- Built in 2000
Lot Details
- 8,982 Sq Ft Lot
- Desert faces the front and back of the property
- Block Wall Fence
- Corner Lot
- Front and Back Yard Sprinklers
- Sprinklers on Timer
- Private Yard
Parking
- 2 Car Garage
Home Design
- Spanish Architecture
- Wood Frame Construction
- Tile Roof
- Stucco
Interior Spaces
- 2,105 Sq Ft Home
- 1-Story Property
- Furnished
- Vaulted Ceiling
- Ceiling Fan
- Gas Fireplace
- Double Pane Windows
- Solar Screens
- Family Room with Fireplace
Kitchen
- Eat-In Kitchen
- Built-In Microwave
- ENERGY STAR Qualified Appliances
- Kitchen Island
- Laminate Countertops
Flooring
- Carpet
- Tile
- Vinyl
Bedrooms and Bathrooms
- 3 Bedrooms
- Primary Bathroom is a Full Bathroom
- 2 Bathrooms
- Double Vanity
- Easy To Use Faucet Levers
- Hydromassage or Jetted Bathtub
- Bathtub With Separate Shower Stall
Laundry
- Laundry in unit
- Dryer
- Washer
Accessible Home Design
- Accessible Hallway
- Doors with lever handles
- No Interior Steps
- Multiple Entries or Exits
- Hard or Low Nap Flooring
Pool
- Play Pool
- Spa
- Fence Around Pool
- Pool Pump
Outdoor Features
- Covered Patio or Porch
- Built-In Barbecue
Location
- Property is near a bus stop
Schools
- Bellair Elementary School
- Desert Sky Middle School
- Deer Valley High School
Utilities
- Central Air
- Heating System Uses Natural Gas
- High Speed Internet
- Cable TV Available
Listing and Financial Details
- $150 Move-In Fee
- Rent includes internet, gas, water, utility caps apply, sewer, repairs, rental tax, pool service - full, pest control svc, linen, gardening service, garbage collection, dishes
- 1-Month Minimum Lease Term
- $50 Application Fee
- Tax Lot 30
- Assessor Parcel Number 231-08-892
Community Details
Overview
- Property has a Home Owners Association
- West Glen Association, Phone Number (602) 957-9191
- Built by US Homes
- Touchstone 2 Subdivision, Hermitage Floorplan
Recreation
- Bike Trail
Map
Source: Arizona Regional Multiple Listing Service (ARMLS)
MLS Number: 6624435
APN: 231-08-892
- 5244 W Saint John Rd
- 17220 N 55th Ave
- 5529 W Villa Maria Dr
- 5553 W Hartford Ave
- 18233 N 55th Dr
- 5820 W Grovers Ave
- 5437 W Bluefield Ave
- 17225 N 51st Dr
- 18375 N 59th Dr
- 6017 W Villa Maria Dr
- 6038 W Hartford Ct
- 4941 W Union Hills Dr Unit 1
- 5690 W Beverly Ln Unit 26
- 4838 W Christine Cir
- 18832 N 50th Ave
- 5122 W Beverly Ln
- 18819 N 49th Ave
- 5393 W Kerry Ln
- 4635 W Libby St
- 4737 W Villa Theresa Dr
- 17411 N 56th Ave
- 18016 N 55th Ave
- 5508 W Michigan Ave
- 5802 W Campo Bello Dr
- 5719 W Michigan Ave
- 17120 N 53rd Ave
- 5833 W John Cabot Rd
- 17120 N 51st Ave Unit B1
- 17120 N 51st Ave Unit A1
- 17120 N 51st Ave
- 17214 N 49th Ave Unit 3
- 17214 N 49th Ave
- 4924 W Villa Rita Dr
- 4815 W Michigan Ave Unit 4
- 6035 W Camino San Xavier
- 5129 W Wescott Dr
- 16210 N 53rd Ave Unit ID1023558P
- 4820 W Christine Cir
- 5206 W Topeka Dr
- 5148 W Topeka Dr
