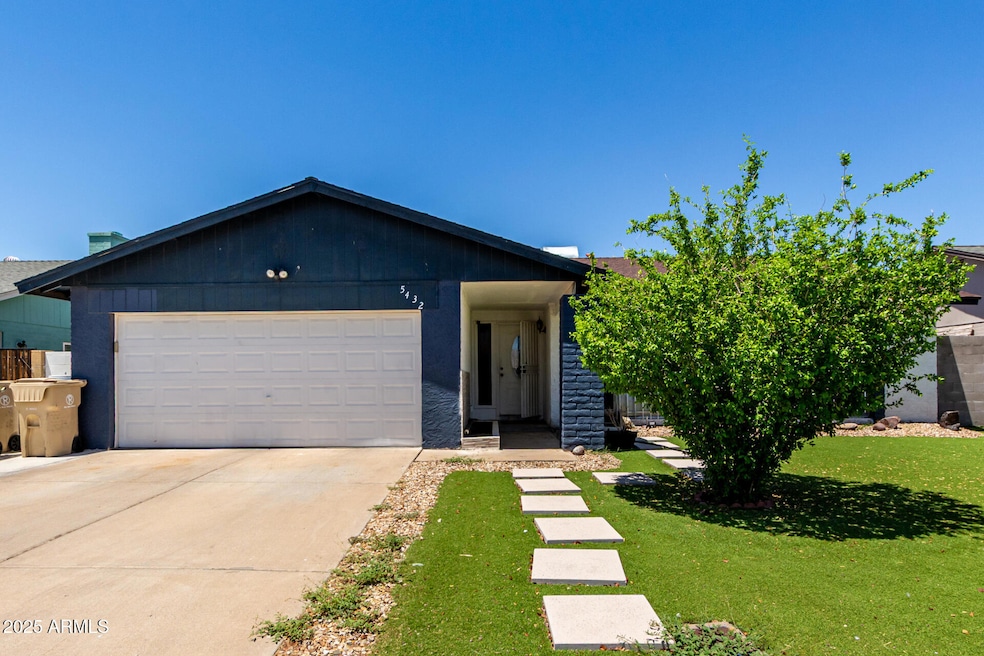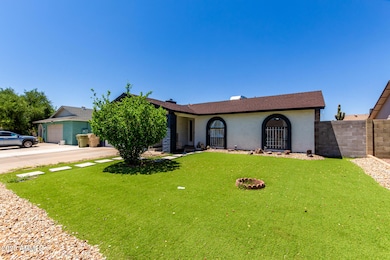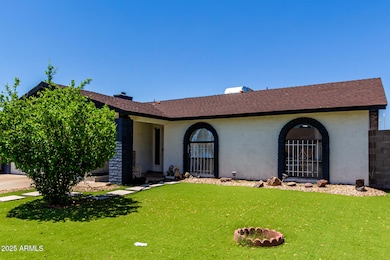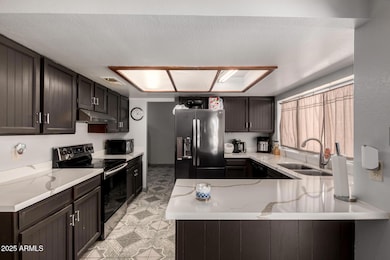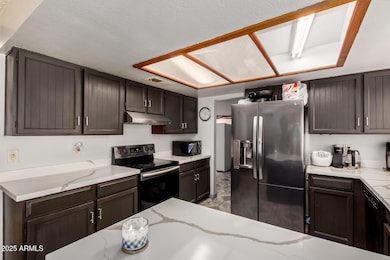
5432 W Sunnyside Dr Glendale, AZ 85304
Estimated payment $2,054/month
Highlights
- Vaulted Ceiling
- No HOA
- 2 Car Direct Access Garage
- Ironwood High School Rated A-
- Covered Patio or Porch
- Double Pane Windows
About This Home
Comfort meets convenience in this charming single-level residence. Offering 3 beds, 2 baths, a 2-car garage w/extended driveway, and a low-care landscape w/artificial turf. The inviting interior showcases a designer palette, tile flooring in common areas, and vaulted ceilings that add to the airy feel. Discover a spacious living & dining room paired with a fireplace, as well as a separate family room! The kitchen boasts SS appliances, sleek quartz counters, chocolate-stained cabinetry, and a peninsula w/breakfast bar. Enter the main bedroom to find a walk-in closet and a updated private bathroom. If you want to relax or enjoy BBQ, the spacious backyard awaits! It features a covered patio, a Gazebo, citrus trees, and additional seating areas. Great Glendale location! Don't miss out!
Home Details
Home Type
- Single Family
Est. Annual Taxes
- $882
Year Built
- Built in 1980
Lot Details
- 6,403 Sq Ft Lot
- Wood Fence
- Artificial Turf
Parking
- 2 Car Direct Access Garage
- Garage Door Opener
Home Design
- Composition Roof
- Block Exterior
Interior Spaces
- 1,627 Sq Ft Home
- 1-Story Property
- Vaulted Ceiling
- Double Pane Windows
- Living Room with Fireplace
- Breakfast Bar
- Washer and Dryer Hookup
Flooring
- Tile
- Vinyl
Bedrooms and Bathrooms
- 3 Bedrooms
- 2 Bathrooms
Schools
- Desert Palms Elementary School
- Ironwood High School
Utilities
- Central Air
- Heating Available
- High Speed Internet
- Cable TV Available
Additional Features
- No Interior Steps
- Covered Patio or Porch
Community Details
- No Home Owners Association
- Association fees include no fees
- Marlborough Country Metro Unit 3 Subdivision
Listing and Financial Details
- Tax Lot 76
- Assessor Parcel Number 148-27-311
Map
Home Values in the Area
Average Home Value in this Area
Tax History
| Year | Tax Paid | Tax Assessment Tax Assessment Total Assessment is a certain percentage of the fair market value that is determined by local assessors to be the total taxable value of land and additions on the property. | Land | Improvement |
|---|---|---|---|---|
| 2025 | $882 | $11,571 | -- | -- |
| 2024 | $900 | $11,020 | -- | -- |
| 2023 | $900 | $26,060 | $5,210 | $20,850 |
| 2022 | $892 | $19,900 | $3,980 | $15,920 |
| 2021 | $957 | $18,160 | $3,630 | $14,530 |
| 2020 | $972 | $16,910 | $3,380 | $13,530 |
| 2019 | $944 | $15,130 | $3,020 | $12,110 |
| 2018 | $922 | $13,930 | $2,780 | $11,150 |
| 2017 | $929 | $12,350 | $2,470 | $9,880 |
| 2016 | $923 | $11,660 | $2,330 | $9,330 |
| 2015 | $865 | $11,380 | $2,270 | $9,110 |
Property History
| Date | Event | Price | Change | Sq Ft Price |
|---|---|---|---|---|
| 09/04/2025 09/04/25 | Price Changed | $375,000 | -6.2% | $230 / Sq Ft |
| 08/07/2025 08/07/25 | Price Changed | $399,900 | -3.6% | $246 / Sq Ft |
| 07/24/2025 07/24/25 | Price Changed | $415,000 | -2.4% | $255 / Sq Ft |
| 06/25/2025 06/25/25 | For Sale | $425,000 | -- | $261 / Sq Ft |
Purchase History
| Date | Type | Sale Price | Title Company |
|---|---|---|---|
| Warranty Deed | $137,500 | Arizona Title Agency Inc |
Mortgage History
| Date | Status | Loan Amount | Loan Type |
|---|---|---|---|
| Open | $110,000 | New Conventional | |
| Closed | $27,500 | No Value Available |
About the Listing Agent

Shelley Sakala has had Arizona in her blood since the age of three (and she is reminded of this every time she visits someplace colder than 75 degrees). Aside from her wonderful family, there are two things she truly loves: After working as a TV news reporter and certified meteorologist for ABC 15, she finally decided to park the Storm Chaser van and begin a new journey helping people find their dream homes (and sell their old homes).
Shelley is proud to work as a realtor® in a
Shelley's Other Listings
Source: Arizona Regional Multiple Listing Service (ARMLS)
MLS Number: 6884744
APN: 148-27-311
- 5344 W Desert Hills Dr
- 5320 W Desert Hills Dr Unit 3
- 5534 W Riviera Dr
- 5318 W Shaw Butte Dr
- 5341 W Bloomfield Rd
- 5314 W Garden Dr
- 12407 N 54th Ave
- 5174 W Laurel Ave
- 11640 N 51st Ave Unit 137
- 11640 N 51st Ave Unit 221
- 11640 N 51st Ave Unit 248
- 11640 N 51st Ave Unit 211
- 11640 N 51st Ave Unit 250
- 5214 W Cholla St
- 11051 N 53rd Ave
- 12327 N 57th Dr
- 5221 W Columbine Dr
- 11230 N 57th Dr
- 5833 W Charter Oak Rd
- 5651 W Mescal St
- 5337 W Desert Hills Dr
- 5322 W Riviera Dr
- 5643 W Sunnyside Dr
- 5550 W Garden Dr
- 11640 N 51st Ave Unit 248
- 5552 W Shangri la Rd
- 5625 W Yucca St
- 5215 W Garden Dr Unit 7
- 5319 W Mescal St
- 5313 W Mescal St
- 11631 N 58th Dr
- 5761 W Cholla St
- 5240 W Desert Cove Ave
- 5657 W Mescal St
- 5419 W Mercer Ln
- 5809 W Yucca St
- 5807 W Shangri la Rd Unit 8
- 13037 N 56th Ave
- 11628 N 49th Dr
- 11813 N 60th Ave
