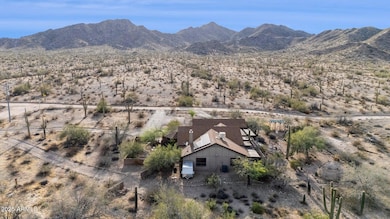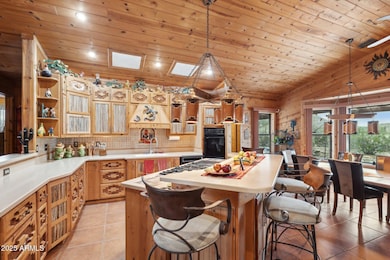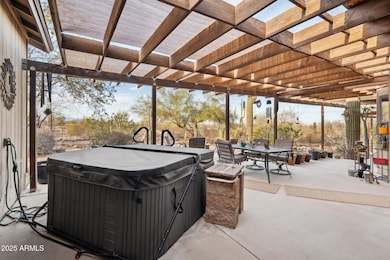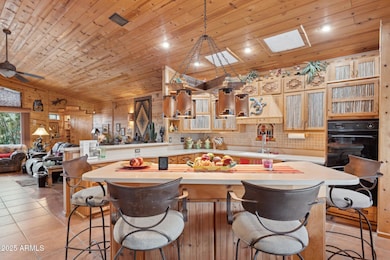54322 W Dune Shadow Rd Maricopa, AZ 85139
Estimated payment $3,015/month
Total Views
19,876
3
Beds
2
Baths
2,800
Sq Ft
$196
Price per Sq Ft
Highlights
- Horses Allowed On Property
- Solar Power System
- Mountain View
- Above Ground Spa
- 9.9 Acre Lot
- 1 Fireplace
About This Home
This 2800 sqft custom home is nestled in remote mountains of Hidden Valley on +/- 10 acres. Interior features include Notty Pine and tile throughout entire home, beautiful kitchen with Corian countertops, dining nook, gas cook top and incredible views! 4 bedrooms and 2 full baths. Owned Solar!! Two car garage with large shop. Amazing back patio to enjoy all those pretty AZ sunsets! Mature landscaping surrounding home! Do not miss your chance to see this incredible property today!!
Home Details
Home Type
- Single Family
Est. Annual Taxes
- $1,538
Year Built
- Built in 1999
Lot Details
- 9.9 Acre Lot
- Desert faces the front and back of the property
Parking
- 2 Car Garage
- 10 Carport Spaces
Home Design
- Wood Frame Construction
- Composition Roof
- Vinyl Siding
Interior Spaces
- 2,800 Sq Ft Home
- 1-Story Property
- 1 Fireplace
- Tile Flooring
- Mountain Views
- Gas Cooktop
- Washer and Dryer Hookup
Bedrooms and Bathrooms
- 3 Bedrooms
- Primary Bathroom is a Full Bathroom
- 2 Bathrooms
- Dual Vanity Sinks in Primary Bathroom
- Bathtub With Separate Shower Stall
Eco-Friendly Details
- North or South Exposure
- Solar Power System
Outdoor Features
- Above Ground Spa
- Covered Patio or Porch
- Fire Pit
Schools
- Stanfield Elementary School
- Casa Grande Union High School
Horse Facilities and Amenities
- Horses Allowed On Property
Utilities
- Evaporated cooling system
- Central Air
- Heating System Uses Natural Gas
- Propane
- High Speed Internet
- Cable TV Available
Community Details
- No Home Owners Association
- Association fees include no fees
- Hidden Valley Estates Unit 14 Subdivision
Listing and Financial Details
- Tax Lot 30
- Assessor Parcel Number 501-50-030
Map
Create a Home Valuation Report for This Property
The Home Valuation Report is an in-depth analysis detailing your home's value as well as a comparison with similar homes in the area
Home Values in the Area
Average Home Value in this Area
Tax History
| Year | Tax Paid | Tax Assessment Tax Assessment Total Assessment is a certain percentage of the fair market value that is determined by local assessors to be the total taxable value of land and additions on the property. | Land | Improvement |
|---|---|---|---|---|
| 2025 | $1,538 | $24,039 | -- | -- |
| 2024 | $1,536 | $26,712 | -- | -- |
| 2023 | $1,550 | $23,725 | $3,625 | $20,100 |
| 2022 | $1,536 | $17,716 | $2,258 | $15,458 |
| 2021 | $1,648 | $16,072 | $0 | $0 |
| 2020 | $1,583 | $15,576 | $0 | $0 |
| 2019 | $1,514 | $13,747 | $0 | $0 |
| 2018 | $1,471 | $13,072 | $0 | $0 |
| 2017 | $1,416 | $14,381 | $0 | $0 |
| 2016 | $1,325 | $13,972 | $1,600 | $12,372 |
| 2014 | -- | $10,394 | $1,000 | $9,394 |
Source: Public Records
Property History
| Date | Event | Price | List to Sale | Price per Sq Ft |
|---|---|---|---|---|
| 12/19/2025 12/19/25 | Price Changed | $549,500 | -0.1% | $196 / Sq Ft |
| 11/21/2025 11/21/25 | Price Changed | $549,777 | 0.0% | $196 / Sq Ft |
| 11/11/2025 11/11/25 | Price Changed | $549,790 | 0.0% | $196 / Sq Ft |
| 10/24/2025 10/24/25 | Price Changed | $549,890 | 0.0% | $196 / Sq Ft |
| 10/17/2025 10/17/25 | Price Changed | $549,800 | 0.0% | $196 / Sq Ft |
| 10/17/2025 10/17/25 | Price Changed | $549,890 | 0.0% | $196 / Sq Ft |
| 10/03/2025 10/03/25 | Price Changed | $549,900 | 0.0% | $196 / Sq Ft |
| 10/01/2025 10/01/25 | For Sale | $549,990 | 0.0% | $196 / Sq Ft |
| 10/01/2025 10/01/25 | Off Market | $549,990 | -- | -- |
| 09/12/2025 09/12/25 | Price Changed | $549,990 | 0.0% | $196 / Sq Ft |
| 09/05/2025 09/05/25 | Price Changed | $549,900 | 0.0% | $196 / Sq Ft |
| 08/05/2025 08/05/25 | Price Changed | $549,800 | -8.3% | $196 / Sq Ft |
| 06/27/2025 06/27/25 | Price Changed | $599,800 | 0.0% | $214 / Sq Ft |
| 06/10/2025 06/10/25 | Price Changed | $599,900 | -8.1% | $214 / Sq Ft |
| 05/16/2025 05/16/25 | Price Changed | $652,900 | 0.0% | $233 / Sq Ft |
| 04/02/2025 04/02/25 | For Sale | $653,000 | -- | $233 / Sq Ft |
Source: Arizona Regional Multiple Listing Service (ARMLS)
Purchase History
| Date | Type | Sale Price | Title Company |
|---|---|---|---|
| Warranty Deed | $10,000 | Fidelity National Title Agen |
Source: Public Records
Source: Arizona Regional Multiple Listing Service (ARMLS)
MLS Number: 6845082
APN: 501-50-030
Nearby Homes
- 0 S Hidden Valley Rd Unit 6677317
- 871 Deer Trail
- 52819 W Quail Ct
- 641 S Blacktail Trail
- 52772 W Quail Ct
- 1099 S Warren Rd
- 0000 W Pampus Grass Rd Unit 79
- 0 N Falton Rd Unit 6936373
- 0 W Whirlybird Rd Unit 6831134
- 51512 W Dune Shadow Rd
- 51366 W Momoli Rd
- 0 W Agate Rd Unit E 1/2 Lot 101
- 0 N Mccarren Way Unit 58
- 2401 S Coyote Trail
- 270 N Ralston Rd
- 2257 S Nikki Ln
- 1347 S Oak Rd
- W W Century Rd
- 54321 W Century Rd Unit 1
- 2318 S Nikki Ln S
- 840 N Falton Rd
- 44124 W Palo Olmo Rd
- 44900 W Bowlin Rd
- 45373 W Desert Garden Rd
- 46011 W Keller Dr
- 45760 W Village Pkwy Unit 2
- 45760 W Village Pkwy Unit 1
- 45105 W Horse Mesa Rd
- 46108 W Morning View Ln
- 18123 N Madison Rd
- 45480 W Morning View Ln
- 45571 W Guilder Ave
- 45113 W Mescal St
- 46129 W Barbara Ln
- 46008 W Amsterdam Rd
- 46059 W Barbara Ln
- 45511 W Dirk St
- 18651 N Madison Rd
- 45607 W Amsterdam Rd
- 45954 W Kristina Way







