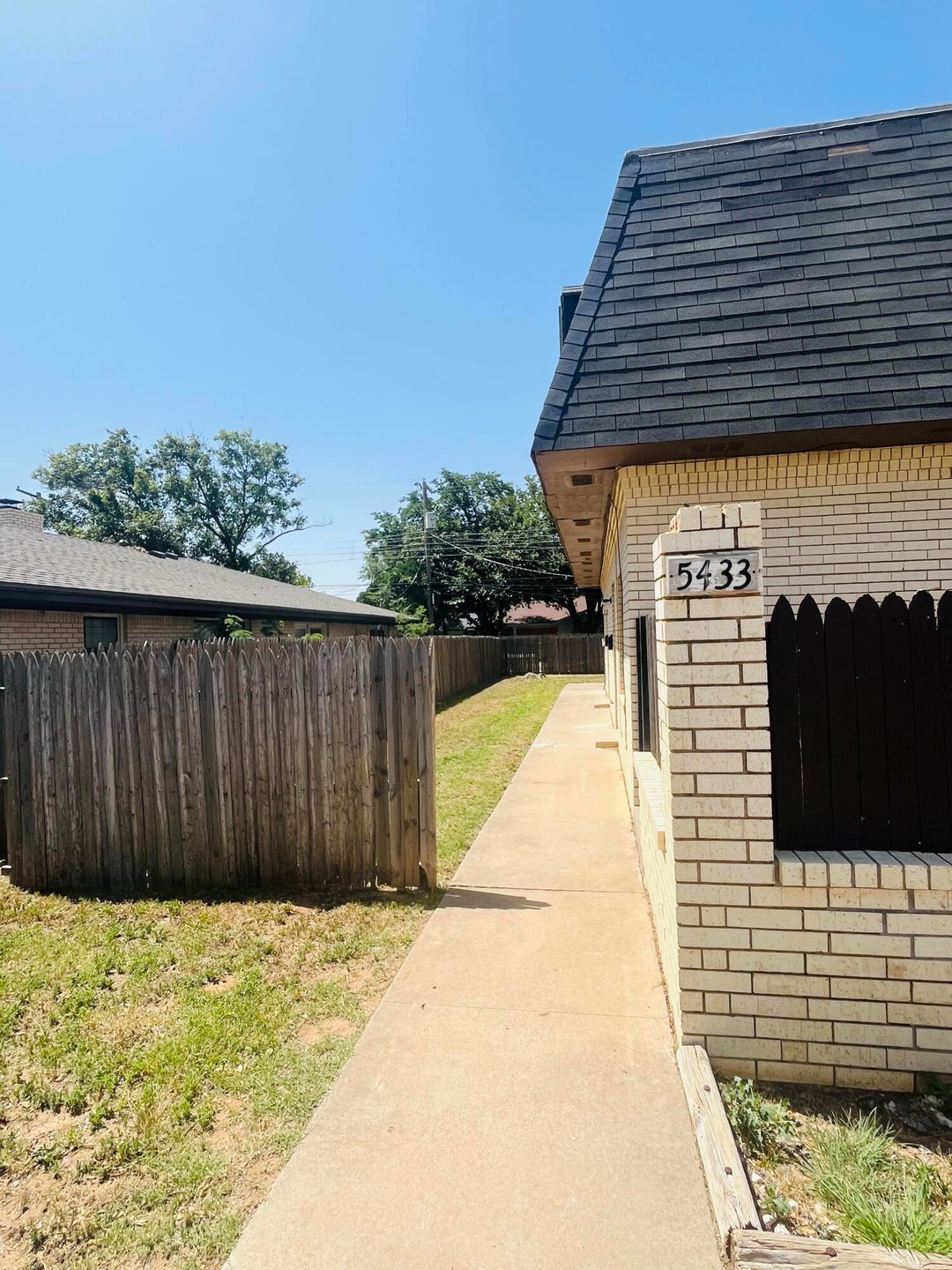5433 40th St Unit B. Lubbock, TX 79414
Wester NeighborhoodHighlights
- Open Floorplan
- Vinyl Flooring
- Back Yard
- Ceiling Fan
About This Home
2 Bedroom Townhome
This inviting duplex offers two spacious bedrooms and a full and half bath, perfectly designed for comfortable living. This property features fresh paint and vinyl plank flooring throughout for easy upkeep. This 2 story home has both bedrooms and full bathroom upstairs with the 1/2 bath conveniently situated downstairs. All brand new kitchen appliances are provided in the updated kitchen. Washer/dryer connections for convenience. Embrace the opportunity to make this exceptional property your new home.
MOVE IN SPECIAL- $150 OFF 1st FULL MONTH RENT
Will consider 2 roommates with an $800 security deposit
No pets
Schools: Wester Elementary, Irons Middle School, Coronado High school
Property Details
Home Type
- Multi-Family
Year Built
- Built in 1969
Lot Details
- 4,382 Sq Ft Lot
- 1 Common Wall
- Back Yard
Parking
- Parking Lot
Home Design
- Property Attached
Interior Spaces
- 978 Sq Ft Home
- 2-Story Property
- Open Floorplan
- Ceiling Fan
- Blinds
- Vinyl Flooring
- Laundry in unit
Kitchen
- Electric Range
- Dishwasher
Bedrooms and Bathrooms
- 2 Bedrooms
Community Details
- No Pets Allowed
Listing and Financial Details
- 12 Month Lease Term
- 24 Month Lease Term
- Assessor Parcel Number R106140
Map
Source: Lubbock Association of REALTORS®
MLS Number: 202556659
- 5433 40th St Unit A.
- 5437 Marsha Sharp Fwy
- 5508 43rd St
- 5508 37th St
- 5229 40th St
- 5618 Brownfield Dr Unit A
- 5618 Brownfield Dr Unit C
- 5620 Brownfield Dr Unit A
- 5620 Brownfield Dr Unit B
- 3420 Bangor Dr
- 5427 46th St
- 5308 38th St Unit B
- 5306 38th St Unit B
- 5703 Brownfield Dr Unit A
- 5302 38th St Unit A
- 5214 38th St Unit C
- 5214 38th St Unit B
- 5210 38th St Unit D
- 3403 Bangor Dr
- 5504 34th St Unit 101
