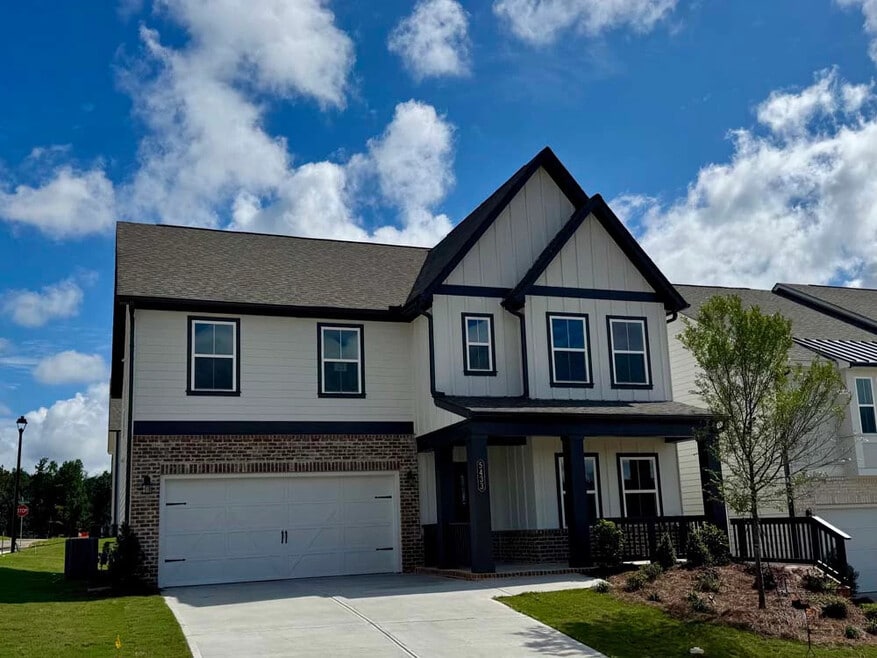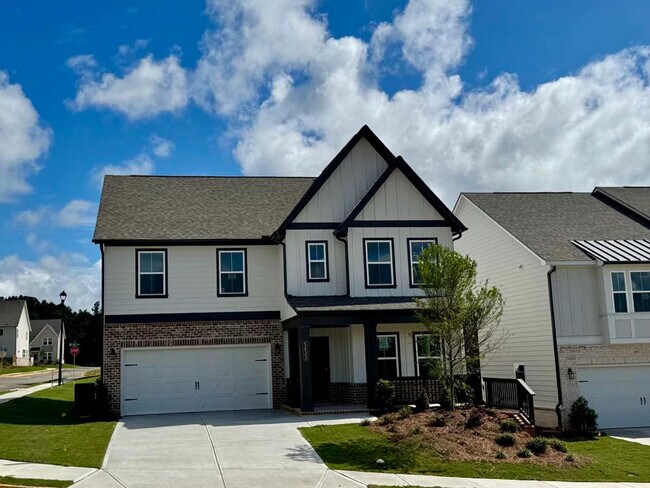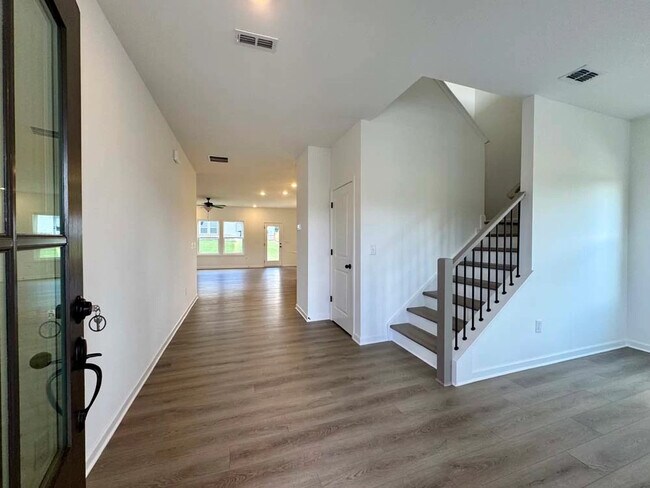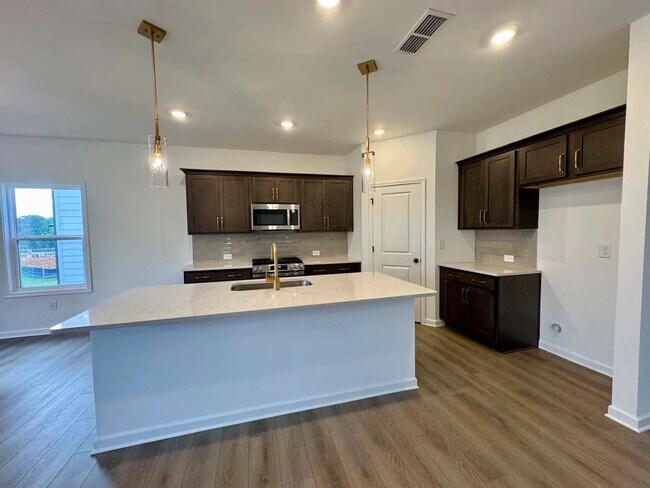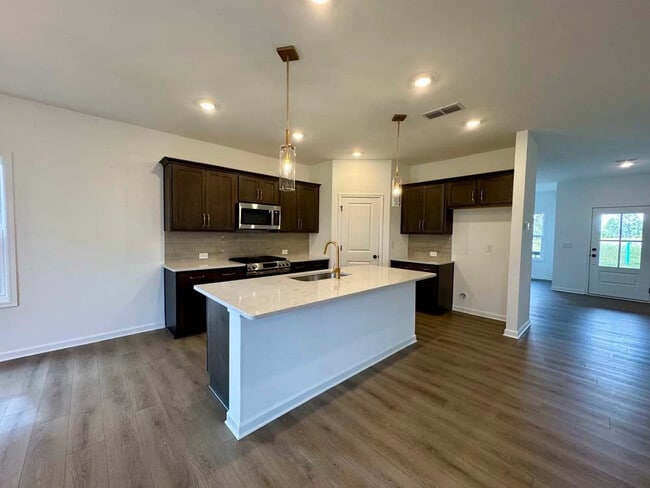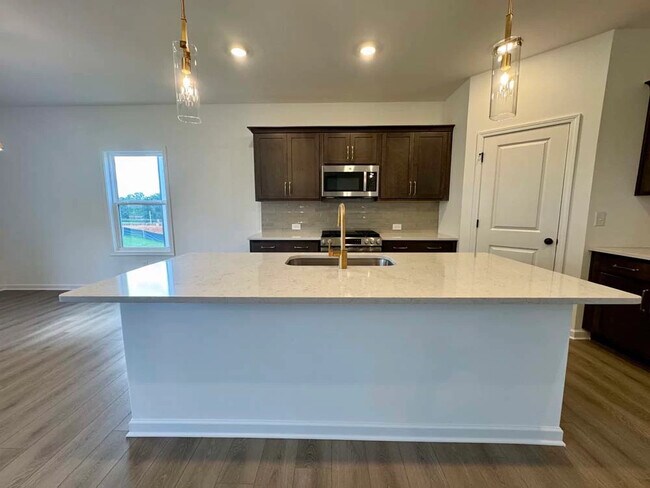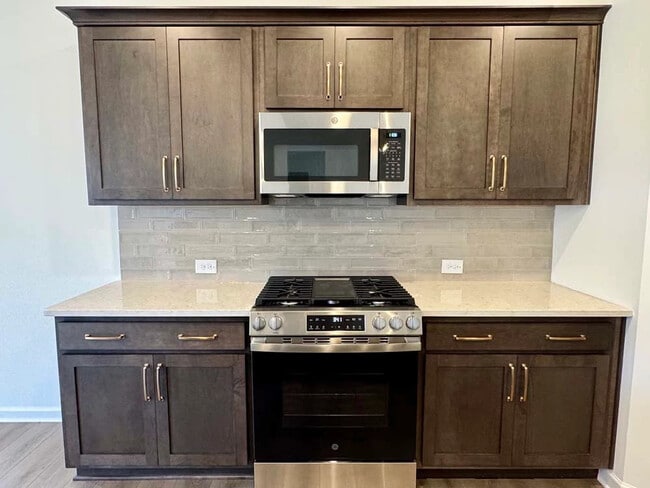
5433 Hargrove Way Flowery Branch, GA 30542
Eastlyn Crossing - Single FamilyEstimated payment $3,041/month
Highlights
- Community Cabanas
- Clubhouse
- Loft
- New Construction
- Pond in Community
- No HOA
About This Home
Homesite#124Our popular Pearson design is a 2,803 sq. ft. home, created for modern living with 5 bedrooms, 4 bathrooms, a study & a huge loft. The bright kitchen featuring Franklin Peppermill cabinets, a designer tile backsplash & stainless appliances flows seamlessly into a sunlit family room and breakfast area. This home boasts a guest suite with a full bath on the main floor & a study that can be used as an office, living room or formal dining space. The covered patio is located off the breakfast room & provides a nice space to enjoy your outdoor space. Upstairs, you'll find a serene Primary Suite with a trey ceiling & an elegant bath featuring a tile shower, double vanities & a large walk-in closet. 3 additional bedrooms, 2 full baths, a spacious laundry room & a fantastic loft complete the 2nd floor.Located in the heart of Flowery Branch near the scenic shores of Lake Lanier, Eastlyn Crossing offers a stunning collection of single-family homes and townhomes in a vibrant community. Enjoy the charm of historic downtown Flowery Branch, where you can stroll through unique boutiques, relax in cozy cafes, and browse the local farmer’s market. Spend your days exploring nearby attractions, from Alberta Banks Park’s tennis courts and playgrounds to the recreational opportunities at Lake Lanier Islands, including hiking trails, golf, waterslides, and lakeside dining. Closer to home, residents can relax by the cabanas at the pool or enjoy a friendly game on the pickleball courts.
Home Details
Home Type
- Single Family
Parking
- 2 Car Garage
Home Design
- New Construction
Interior Spaces
- 2-Story Property
- Fireplace
- Family Room
- Living Room
- Home Office
- Loft
- Laundry Room
Kitchen
- Breakfast Area or Nook
- Walk-In Pantry
Bedrooms and Bathrooms
- 5 Bedrooms
- Walk-In Closet
- 4 Full Bathrooms
Community Details
Overview
- No Home Owners Association
- Pond in Community
Amenities
- Clubhouse
- Amenity Center
Recreation
- Pickleball Courts
- Community Cabanas
- Community Pool
- Park
Map
Other Move In Ready Homes in Eastlyn Crossing - Single Family
About the Builder
- Eastlyn Crossing - Single Family
- Eastlyn Crossing - Townhomes
- 5522 Leyland Dr
- 5526 Leyland Dr
- 5529 Leyland Dr
- 5525 Leyland Dr
- Magnolia Trace
- 5505 Broadleaf Trail
- 5381 Gray Birch Bend
- 5407 Maple Grove Ln
- 5531 Radford Rd
- 4611 Thurmon Tanner Pkwy
- Hemingway
- 5566 Spring St
- 5550 Spring St
- 5583 Spring St
- 5587 Spring St
- 5579 Spring St
- 5536 Shallow Branch Dr
- 7215 Sherwood Square Dr
