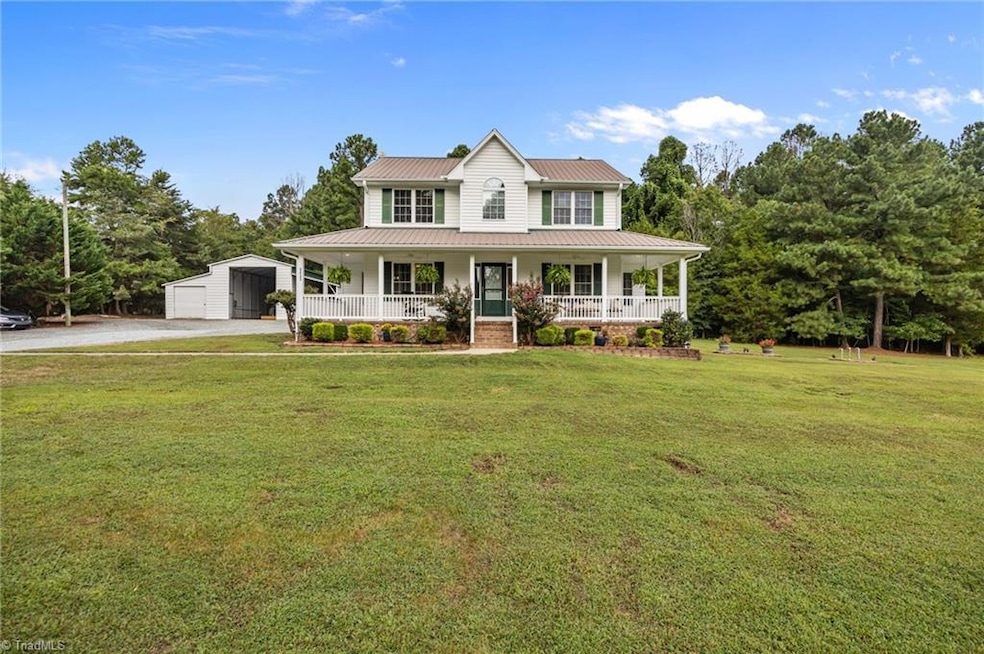
5433 Joyful Way Burlington, NC 27217
Estimated payment $3,435/month
Highlights
- Very Popular Property
- No HOA
- Central Air
- Main Floor Primary Bedroom
- 2 Car Attached Garage
About This Home
Private Country Escape You’ll Never Want to Leave. Sipping your morning coffee on a full-length farmer’s porch, the sunrise over your own 10 acres of rolling beauty. Exceptional 4-bedroom, 3.5-bath estate blends timeless charm w/ modern comfort—hardwood & LVP floors, a sunlit kitchen w/ center island, SS appliances, and a striking staircase at the heart of the home. Host friends in a warm dining room that opens to a spacious deck w/ breathtaking views. End the day listening to crickets & watching the stars from your backyard. The large on-site building doubles as storage and workshop—perfect for hobbies, projects, or extra space for your dreams. A durable metal roof & the peace of secluded living, this property isn’t just a home—it’s a sanctuary. Whether you’re seeking a place to raise a family, start a homestead, or simply breathe in the quiet beauty of nature, this estate is ready to welcome you. Don’t miss your chance to own your slice of paradise. Schedule a private showing today!
Home Details
Home Type
- Single Family
Est. Annual Taxes
- $2,653
Year Built
- Built in 2005
Lot Details
- 10.01 Acre Lot
- Property is zoned AC
Parking
- 2 Car Attached Garage
- Driveway
Home Design
- Vinyl Siding
Interior Spaces
- 2,212 Sq Ft Home
- Property has 2 Levels
- Living Room with Fireplace
Bedrooms and Bathrooms
- 4 Bedrooms
- Primary Bedroom on Main
Utilities
- Central Air
- Heat Pump System
- Heating System Uses Propane
- Well
- Electric Water Heater
Community Details
- No Home Owners Association
Listing and Financial Details
- Assessor Parcel Number 156104
- 1% Total Tax Rate
Map
Home Values in the Area
Average Home Value in this Area
Tax History
| Year | Tax Paid | Tax Assessment Tax Assessment Total Assessment is a certain percentage of the fair market value that is determined by local assessors to be the total taxable value of land and additions on the property. | Land | Improvement |
|---|---|---|---|---|
| 2024 | $2,666 | $476,946 | $95,837 | $381,109 |
| 2023 | $2,477 | $476,946 | $95,837 | $381,109 |
| 2022 | $2,128 | $279,609 | $73,790 | $205,819 |
| 2021 | $2,156 | $279,609 | $73,790 | $205,819 |
| 2020 | $2,184 | $279,609 | $73,790 | $205,819 |
| 2019 | $2,195 | $279,609 | $73,790 | $205,819 |
| 2018 | $0 | $279,609 | $73,790 | $205,819 |
| 2017 | $1,943 | $279,609 | $73,790 | $205,819 |
| 2016 | $2,049 | $299,104 | $71,289 | $227,815 |
| 2015 | $2,039 | $299,104 | $71,289 | $227,815 |
| 2014 | -- | $299,104 | $71,289 | $227,815 |
Property History
| Date | Event | Price | Change | Sq Ft Price |
|---|---|---|---|---|
| 08/14/2025 08/14/25 | For Sale | $589,900 | +114.5% | $267 / Sq Ft |
| 04/27/2012 04/27/12 | Sold | $275,000 | 0.0% | $129 / Sq Ft |
| 04/27/2012 04/27/12 | Sold | $275,000 | -1.4% | $131 / Sq Ft |
| 03/28/2012 03/28/12 | Pending | -- | -- | -- |
| 03/22/2012 03/22/12 | Pending | -- | -- | -- |
| 10/23/2011 10/23/11 | For Sale | $279,000 | -6.1% | $133 / Sq Ft |
| 08/19/2010 08/19/10 | For Sale | $297,000 | -- | $140 / Sq Ft |
Purchase History
| Date | Type | Sale Price | Title Company |
|---|---|---|---|
| Warranty Deed | $275,000 | -- |
Mortgage History
| Date | Status | Loan Amount | Loan Type |
|---|---|---|---|
| Open | $261,250 | New Conventional | |
| Previous Owner | $258,400 | Adjustable Rate Mortgage/ARM | |
| Previous Owner | $264,262 | FHA | |
| Previous Owner | $258,800 | Adjustable Rate Mortgage/ARM | |
| Previous Owner | $41,250 | New Conventional | |
| Previous Owner | $220,000 | New Conventional | |
| Previous Owner | $27,500 | Future Advance Clause Open End Mortgage | |
| Previous Owner | $247,684 | Unknown |
Similar Homes in Burlington, NC
Source: Triad MLS
MLS Number: 1191061
APN: 156104
- 5059 Mt Vernon Church Rd
- 5059 Mount Vernon Church Rd
- 5250 Sartin Rd
- 00 Kerr's Chapel Rd
- 0 Rascoe Rd
- 00 Rascoe Rd
- 6110 Union Ridge Rd
- 6480 Union Ridge Rd
- 000 Durham St
- 0000 Durham Street Extension
- 2858 Stoney Creek Church Rd
- 1852 Gwyn Rd
- 6117 David Moore Rd
- L1 Altamahaw Union Ridge Rd
- 1753 Altamahaw Union Ridge Rd
- 144 Lake Cammack Ct
- 3605 Mine Creek Rd
- 4731 Pagetown Rd
- 30 Stoney Creek Church Rd
- 0 Nc Hwy 62 Unit LotWP001
- 3148 Fleming Graham Rd
- 3437 Shepherd Rd Unit 25
- 3437 Shepherd Rd
- 3454 Shepherd Rd Unit 72
- 607 Brassfield Dr
- 1461 Durham Meadows Dr
- 366 Armistead Ct
- 350 Pillow Ln
- 119 Pillow Ln
- 215 Foster St
- 118 Calhoun Place
- 824 Lockesley Ln
- 328 Iron Horse Ln
- 928 Sharpe Rd Unit lot 28
- 1055 Baldwin Ridge Rd
- 1900 Morningside Dr
- 1000 Campus Trace Dr
- 143 Emerson Pt Dr
- 908 Washington St
- 807 E Haggard Ave






