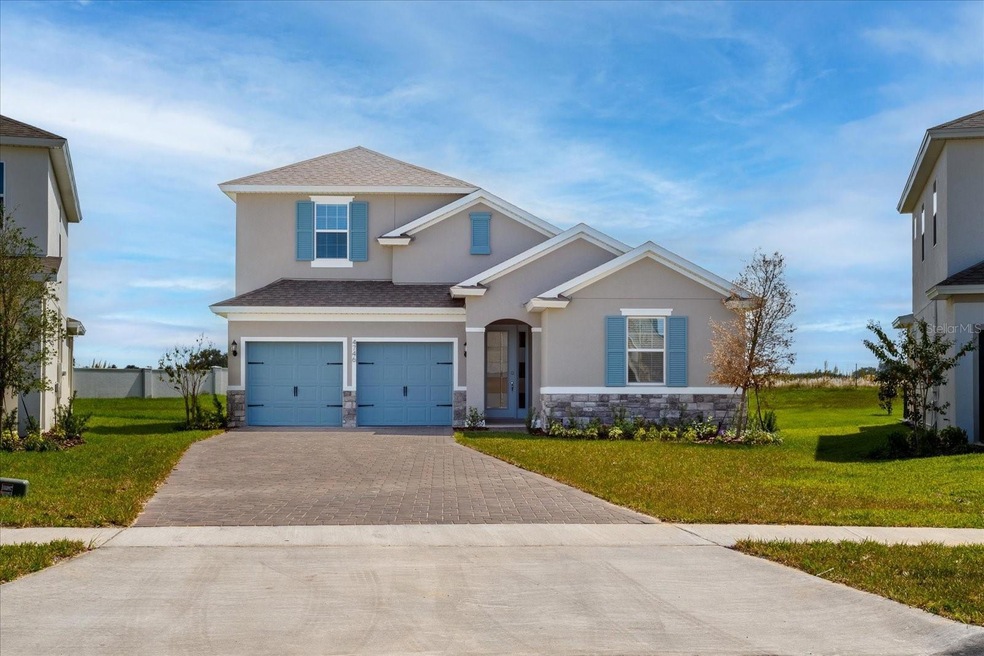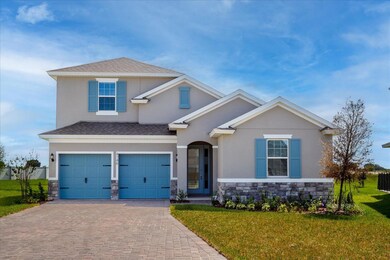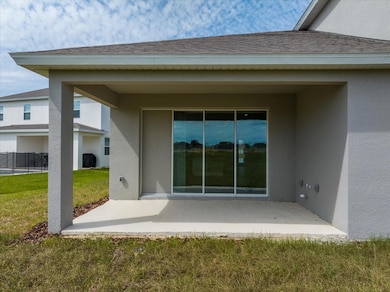5433 Marshelder St Apopka, FL 32712
Estimated payment $4,703/month
Highlights
- New Construction
- High Ceiling
- Community Pool
- Traditional Architecture
- Stone Countertops
- Covered Patio or Porch
About This Home
One or more photo(s) has been virtually staged. Pre-Construction. To be built. The Anna Maria is a thoughtfully designed single-family home by Dream
Finders Homes, offering 3,462 square feet of living space. This two-story floorplan includes six bedrooms and 5 bathrooms, providing ample
space for comfortable family living. The open-concept layout features a spacious great room that seamlessly flows into the kitchen and dining
area, making it ideal for gatherings and relaxation. The primary bedroom offers privacy with a well-appointed ensuite bathroom and two large
walk-in closets. Additionally, the home includes a covered patio for outdoor enjoyment and a convenient two-car garage. This home contains
energy-efficient features and is located in a vibrant community just off the 429 with excellent amenities such as a pool, playground, and dog park.
Listing Agent
OLYMPUS EXECUTIVE REALTY INC Brokerage Phone: 407-469-0090 License #3227493 Listed on: 07/31/2025
Home Details
Home Type
- Single Family
Year Built
- Built in 2025 | New Construction
Lot Details
- 8,236 Sq Ft Lot
- West Facing Home
- Level Lot
- Cleared Lot
- Property is zoned MU-KPI
HOA Fees
- $8 Monthly HOA Fees
Parking
- 2 Car Attached Garage
- Garage Door Opener
- Driveway
Home Design
- Home in Pre-Construction
- Home is estimated to be completed on 3/15/26
- Traditional Architecture
- Bi-Level Home
- Slab Foundation
- Shingle Roof
- Block Exterior
- Stucco
Interior Spaces
- 3,462 Sq Ft Home
- High Ceiling
- Sliding Doors
- Family Room Off Kitchen
- Combination Dining and Living Room
- Inside Utility
- Laundry Room
- Fire and Smoke Detector
Kitchen
- Built-In Oven
- Cooktop with Range Hood
- Microwave
- Dishwasher
- Stone Countertops
- Disposal
Flooring
- Carpet
- Laminate
- Ceramic Tile
Bedrooms and Bathrooms
- 6 Bedrooms
- Split Bedroom Floorplan
- En-Suite Bathroom
- Walk-In Closet
- 5 Full Bathrooms
- Shower Only
Schools
- Zellwood Elementary School
- Wolf Lake Middle School
- Apopka High School
Utilities
- Central Heating and Cooling System
- Heat Pump System
- Vented Exhaust Fan
- Underground Utilities
- High Speed Internet
- Cable TV Available
Additional Features
- Reclaimed Water Irrigation System
- Covered Patio or Porch
Listing and Financial Details
- Home warranty included in the sale of the property
- Visit Down Payment Resource Website
- Tax Lot 99
- Assessor Parcel Number 11-20-27-1565-00-990
- $1,771 per year additional tax assessments
Community Details
Overview
- Association fees include pool
- Dream Finders Homes Association, Phone Number (407) 832-2294
- Built by Dream FInders Homes
- Crossroads At Kelly Park Subdivision, Anna Maria Bonus Floorplan
- The community has rules related to deed restrictions, fencing
Recreation
- Community Playground
- Community Pool
- Dog Park
Map
Home Values in the Area
Average Home Value in this Area
Property History
| Date | Event | Price | List to Sale | Price per Sq Ft |
|---|---|---|---|---|
| 07/31/2025 07/31/25 | Pending | -- | -- | -- |
| 07/31/2025 07/31/25 | For Sale | $749,990 | -- | $217 / Sq Ft |
Source: Stellar MLS
MLS Number: G5100266
- 5234 Marshelder St
- 5150 Marshelder St
- 5138 Marshelder St
- 5201 Marshelder St
- 5565 Marshelder St
- 5409 Marshelder St
- 5669 Marshelder St
- 5657 Marshelder St
- 5577 Marshelder St
- 5421 Marshelder St
- 5126 Marshelder St
- 5114 Marshelder St
- Parker Plan at Crossroads at Kelly Park
- LAKESIDE Plan at Crossroads at Kelly Park
- BALDWIN Plan at Crossroads at Kelly Park
- campbell Plan at Crossroads at Kelly Park
- Cali Plan at Crossroads at Kelly Park
- Aria Plan at Crossroads at Kelly Park
- 5084 Gopher Apple Dr
- Astor Plan at Crossroads at Kelly Park



