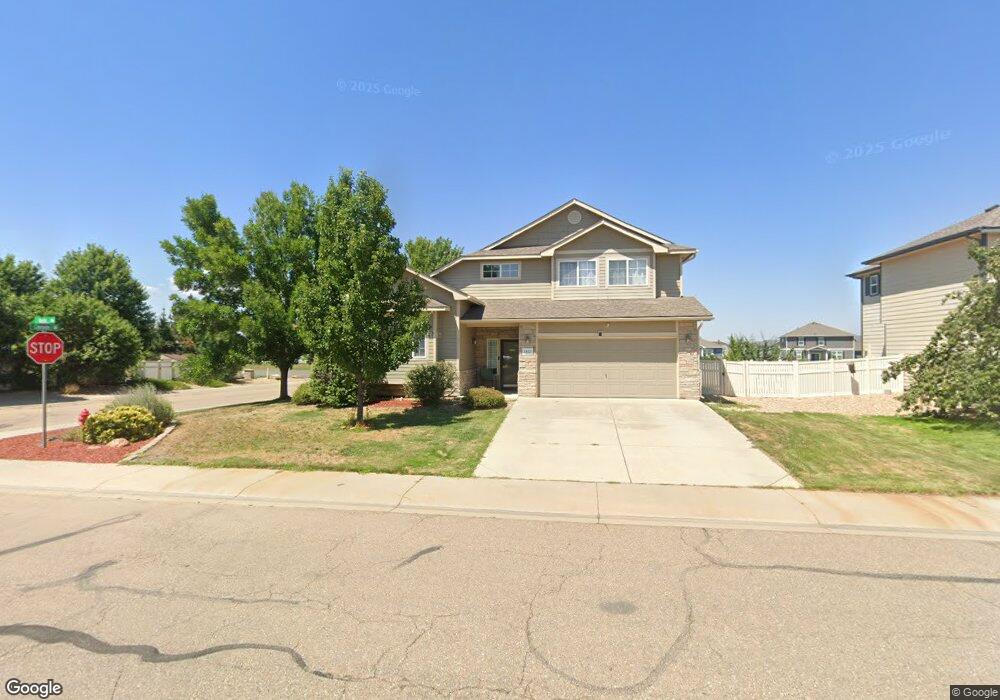5433 Rustic Ave Firestone, CO 80504
Estimated Value: $530,000 - $578,000
3
Beds
3
Baths
1,994
Sq Ft
$276/Sq Ft
Est. Value
About This Home
This home is located at 5433 Rustic Ave, Firestone, CO 80504 and is currently estimated at $550,557, approximately $276 per square foot. 5433 Rustic Ave is a home located in Weld County with nearby schools including Centennial Elementary School, Coal Ridge Middle School, and Mead High School.
Ownership History
Date
Name
Owned For
Owner Type
Purchase Details
Closed on
Jul 14, 2021
Sold by
Howell John and Conner Rebecca
Bought by
Walsh Adry
Current Estimated Value
Home Financials for this Owner
Home Financials are based on the most recent Mortgage that was taken out on this home.
Original Mortgage
$478,325
Outstanding Balance
$434,006
Interest Rate
2.9%
Mortgage Type
New Conventional
Estimated Equity
$116,551
Purchase Details
Closed on
Jun 3, 2008
Sold by
Balliet David
Bought by
Howell John and Conner Rebecca
Home Financials for this Owner
Home Financials are based on the most recent Mortgage that was taken out on this home.
Original Mortgage
$241,214
Interest Rate
6.07%
Mortgage Type
FHA
Purchase Details
Closed on
Feb 28, 2006
Sold by
Journey Homes Llc
Bought by
Balliet David
Home Financials for this Owner
Home Financials are based on the most recent Mortgage that was taken out on this home.
Original Mortgage
$221,575
Interest Rate
6.05%
Mortgage Type
Unknown
Create a Home Valuation Report for This Property
The Home Valuation Report is an in-depth analysis detailing your home's value as well as a comparison with similar homes in the area
Home Values in the Area
Average Home Value in this Area
Purchase History
| Date | Buyer | Sale Price | Title Company |
|---|---|---|---|
| Walsh Adry | $503,500 | Heritage Title Co | |
| Howell John | $245,000 | Commonwealth Title | |
| Balliet David | $244,600 | None Available |
Source: Public Records
Mortgage History
| Date | Status | Borrower | Loan Amount |
|---|---|---|---|
| Open | Walsh Adry | $478,325 | |
| Previous Owner | Howell John | $241,214 | |
| Previous Owner | Balliet David | $221,575 |
Source: Public Records
Tax History
| Year | Tax Paid | Tax Assessment Tax Assessment Total Assessment is a certain percentage of the fair market value that is determined by local assessors to be the total taxable value of land and additions on the property. | Land | Improvement |
|---|---|---|---|---|
| 2025 | $4,157 | $32,990 | $7,380 | $25,610 |
| 2024 | $4,157 | $32,990 | $7,380 | $25,610 |
| 2023 | $4,012 | $38,080 | $7,980 | $30,100 |
| 2022 | $3,424 | $26,740 | $5,560 | $21,180 |
| 2021 | $3,467 | $27,510 | $5,720 | $21,790 |
| 2020 | $3,589 | $26,420 | $3,930 | $22,490 |
| 2019 | $3,629 | $26,420 | $3,930 | $22,490 |
| 2018 | $3,286 | $21,970 | $3,740 | $18,230 |
| 2017 | $3,335 | $21,970 | $3,740 | $18,230 |
| 2016 | $3,157 | $20,570 | $2,870 | $17,700 |
| 2015 | $3,092 | $20,570 | $2,870 | $17,700 |
| 2014 | $2,457 | $16,360 | $5,010 | $11,350 |
Source: Public Records
Map
Nearby Homes
- 5286 Rustic Ave
- 9865 Buffalo St
- 9771 Cascade St
- 9720 Roadrunner Ave
- 5387 Neighbors Pkwy
- 5221 Bowersox Pkwy
- 5387 Snowberry Ave
- 5282 Roadrunner Ave
- 5870 Scenic Ave
- 5474 Wetlands Dr
- 5046 Rangeview Ave
- 5758 E Wetlands Dr
- 9048 Harlequin Cir
- 9046 Harlequin Cir
- 9147 Harlequin Cir
- 4712 Sandy Ridge Ave
- 6176 Sage Ave
- 5866 Pintail Way
- 9018 Harlequin Cir
- 6200 Sparrow Ave
- 5447 Rustic Ave
- 5461 Rustic Ave
- 5403 Rustic Ave
- 9944 Cascade St
- 9945 Cascade St
- 5475 Rustic Ave
- 5387 Rustic Ave
- 5466 Rustic Ave
- 9931 Cascade St
- 5406 Cedar St
- 5450 Cedar St
- 5436 Cedar St
- 9918 Cascade St
- 5489 Rustic Ave
- 5464 Cedar St
- 5388 Rustic Ave
- 5371 Rustic Ave
- 9917 Cascade St
- 5490 Rustic Ave
- 5480 Rustic Ave
