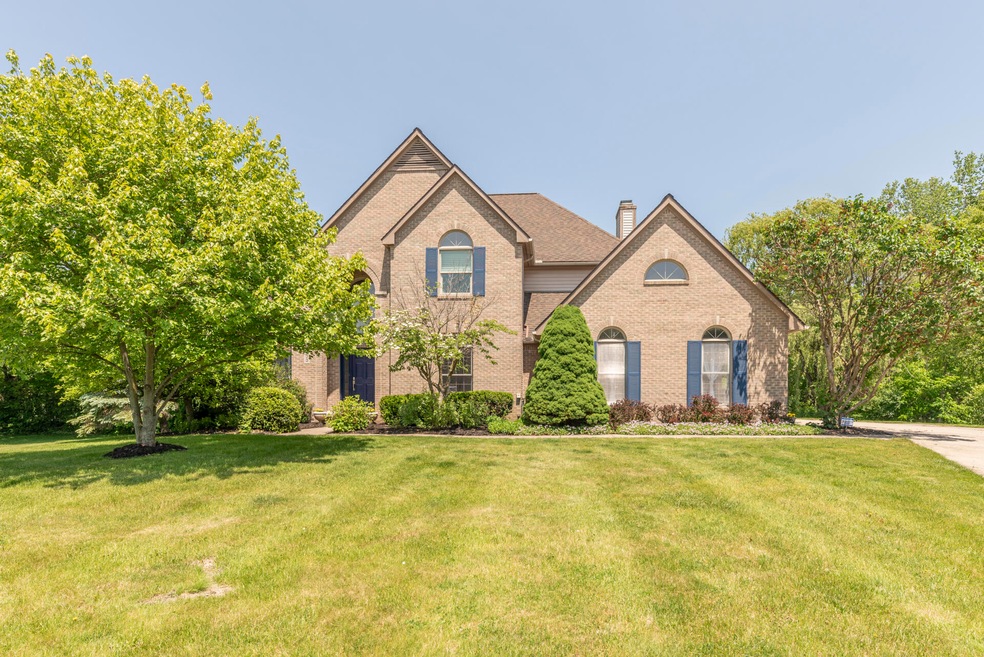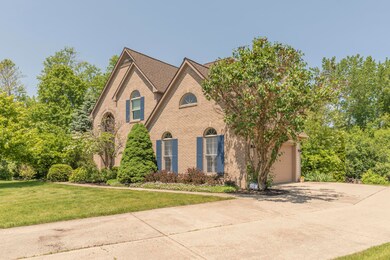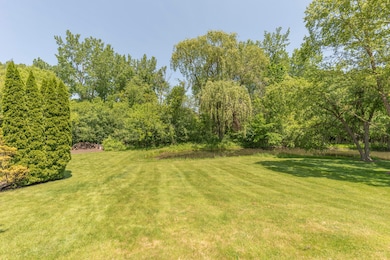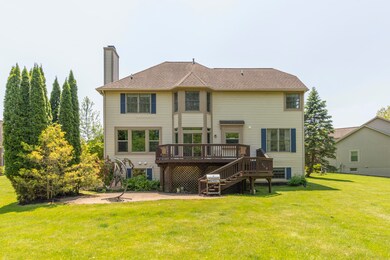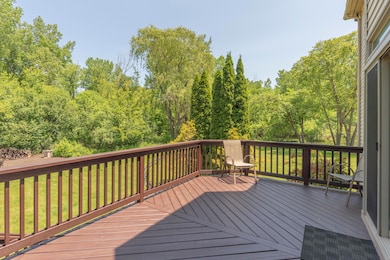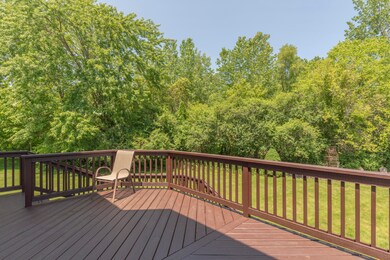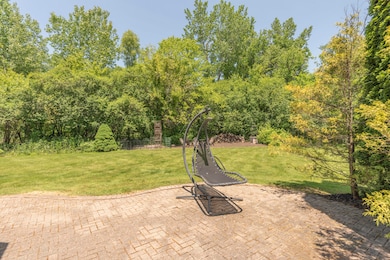
5433 Waterfield Ct Unit 13 Ann Arbor, MI 48108
Highlights
- Water Views
- Home fronts a pond
- Colonial Architecture
- Harvest Elementary School Rated A
- 0.61 Acre Lot
- Deck
About This Home
As of July 2025Tucked away on a premium cul-de-sac in the highly desirable Waterways community, this beautifully maintained home offers over 4,400 square feet of finished living space, serene natural views & exceptional privacy. The heart of the home is a stunning gourmet kitchen with an abundance of white cabinetry, expansive use of granite counters, center island, pantry & seamless flow into the nook and inviting family room with a wood-burning fireplace. A soaring 2-story foyer & living room create a grand first impression, while the formal dining room, dedicated home office and convenient main-level laundry add comfort & functionality. Upstairs, a spacious primary suite features a cathedral ceiling, bay window, two walk-in closets, and a luxurious bath with jetted tub, dual vanities & separate shower Rich new hardwood flooring extends throughout the second level, which includes three additional large bedrooms and a well-appointed second full bath. The finished lower level adds versatility with 1,200 square feet of additional living space, including a 5th bedroom or office with daylight window, third full bath, expansive rec/family room, and a separate workout areaperfect for today's active lifestyle. Updates and extras include two furnaces (one new in 2021), a brand-new water heater, roof (2013), invisible dog fence, and more. Step outside to a private backyard retreat with mature trees, a peaceful pond view, and space to relax or entertain on the deck, patio, or gathered around the firepit. Enjoy the best of both worldsacclaimed Saline schools, lower Pittsfield Township taxes, and easy access to the Lohr-Textile greenway for biking to Saline or Ann Arbor. A perfect blend of nature, space, and neighborhood charm.
Last Agent to Sell the Property
Coldwell Banker Professionals License #6501308142 Listed on: 06/06/2025

Home Details
Home Type
- Single Family
Est. Annual Taxes
- $11,762
Year Built
- Built in 1995
Lot Details
- 0.61 Acre Lot
- Lot Dimensions are 65x153x229x228
- Home fronts a pond
- Property is zoned PUD, PUD
HOA Fees
- $67 Monthly HOA Fees
Parking
- 2 Car Attached Garage
- Side Facing Garage
- Garage Door Opener
Home Design
- Colonial Architecture
- Brick Exterior Construction
- Asphalt Roof
- Wood Siding
Interior Spaces
- 2-Story Property
- Vaulted Ceiling
- Ceiling Fan
- Wood Burning Fireplace
- Window Treatments
- Family Room with Fireplace
- Living Room
- Dining Area
- Recreation Room
- Water Views
Kitchen
- Breakfast Area or Nook
- Eat-In Kitchen
- Oven
- Range
- Microwave
- Dishwasher
- Kitchen Island
- Disposal
Flooring
- Carpet
- Ceramic Tile
- Vinyl
Bedrooms and Bathrooms
- 5 Bedrooms
Laundry
- Laundry Room
- Laundry on main level
- Dryer
- Washer
Finished Basement
- Basement Fills Entire Space Under The House
- Sump Pump
- 1 Bedroom in Basement
- Natural lighting in basement
Outdoor Features
- Deck
- Patio
Utilities
- Forced Air Heating and Cooling System
- Heating System Uses Natural Gas
- Natural Gas Water Heater
- High Speed Internet
- Phone Available
- Cable TV Available
Community Details
- Association Phone (734) 585-5174
- The Waterways Condos Subdivision
Ownership History
Purchase Details
Home Financials for this Owner
Home Financials are based on the most recent Mortgage that was taken out on this home.Purchase Details
Home Financials for this Owner
Home Financials are based on the most recent Mortgage that was taken out on this home.Purchase Details
Home Financials for this Owner
Home Financials are based on the most recent Mortgage that was taken out on this home.Purchase Details
Purchase Details
Home Financials for this Owner
Home Financials are based on the most recent Mortgage that was taken out on this home.Similar Homes in Ann Arbor, MI
Home Values in the Area
Average Home Value in this Area
Purchase History
| Date | Type | Sale Price | Title Company |
|---|---|---|---|
| Warranty Deed | $697,500 | Ata National Title Group | |
| Warranty Deed | $697,500 | Ata National Title Group | |
| Warranty Deed | $475,000 | First American Title | |
| Warranty Deed | $379,000 | Fidelity National Title | |
| Deed | $457,000 | -- | |
| Deed | -- | -- |
Mortgage History
| Date | Status | Loan Amount | Loan Type |
|---|---|---|---|
| Open | $558,000 | New Conventional | |
| Previous Owner | $379,600 | New Conventional | |
| Previous Owner | $375,000 | New Conventional | |
| Previous Owner | $50,000 | Credit Line Revolving | |
| Previous Owner | $325,000 | New Conventional | |
| Previous Owner | $293,300 | New Conventional | |
| Previous Owner | $295,700 | New Conventional | |
| Previous Owner | $298,000 | New Conventional | |
| Previous Owner | $303,000 | Unknown | |
| Previous Owner | $303,200 | Unknown | |
| Previous Owner | $60,000 | New Conventional |
Property History
| Date | Event | Price | Change | Sq Ft Price |
|---|---|---|---|---|
| 07/11/2025 07/11/25 | Sold | $697,500 | 0.0% | $156 / Sq Ft |
| 06/21/2025 06/21/25 | Pending | -- | -- | -- |
| 06/19/2025 06/19/25 | Price Changed | $697,500 | -7.0% | $156 / Sq Ft |
| 06/06/2025 06/06/25 | For Sale | $750,000 | +57.9% | $168 / Sq Ft |
| 12/18/2020 12/18/20 | Sold | $475,000 | -18.8% | $110 / Sq Ft |
| 12/15/2020 12/15/20 | Pending | -- | -- | -- |
| 05/21/2020 05/21/20 | For Sale | $585,000 | -- | $135 / Sq Ft |
Tax History Compared to Growth
Tax History
| Year | Tax Paid | Tax Assessment Tax Assessment Total Assessment is a certain percentage of the fair market value that is determined by local assessors to be the total taxable value of land and additions on the property. | Land | Improvement |
|---|---|---|---|---|
| 2025 | $10,862 | $335,518 | $0 | $0 |
| 2024 | $8,172 | $308,869 | $0 | $0 |
| 2023 | $7,797 | $279,900 | $0 | $0 |
| 2022 | $11,007 | $275,100 | $0 | $0 |
| 2021 | $11,093 | $275,900 | $0 | $0 |
| 2020 | $9,545 | $271,400 | $0 | $0 |
| 2019 | $9,300 | $264,700 | $264,700 | $0 |
| 2018 | $9,120 | $265,900 | $0 | $0 |
| 2017 | $8,774 | $260,400 | $0 | $0 |
| 2016 | $6,482 | $227,159 | $0 | $0 |
| 2015 | -- | $226,480 | $0 | $0 |
| 2014 | -- | $219,404 | $0 | $0 |
| 2013 | -- | $219,404 | $0 | $0 |
Agents Affiliated with this Home
-
Howard Watts

Seller's Agent in 2025
Howard Watts
Coldwell Banker Professionals
(734) 645-3907
32 in this area
222 Total Sales
-
Glenda Gerbstadt

Seller Co-Listing Agent in 2025
Glenda Gerbstadt
Coldwell Banker Professionals
(734) 646-4463
23 in this area
215 Total Sales
-
Jonid Tukaj

Buyer's Agent in 2025
Jonid Tukaj
EXP Realty Main
(248) 579-7982
1 in this area
30 Total Sales
-
Cheryl Clossick

Seller's Agent in 2020
Cheryl Clossick
Real Estate One Inc
(734) 709-1683
18 in this area
248 Total Sales
Map
Source: Southwestern Michigan Association of REALTORS®
MLS Number: 25025913
APN: 12-20-205-013
- 1487 Saint James Blvd
- 5179 Wimbledon Cir
- 2133 Evergreen Dr Unit 28
- 5521 Lohr Lake Dr
- 5060 Oak Tree Ct Unit 132
- 1718 Bent Pine Ct Unit 37
- 823 Kelpie Dr
- 825 Kelpie Dr
- 808 Kelpie Dr
- 813 Kelpie Dr
- 811 Kelpie Dr
- 4878 Lone Oak Ct Unit 20
- 859 Kelpie Dr
- 785 W Spaniel Dr
- 807 Kelpie Dr
- Bayport Plan at Inglewood West - Villas
- Abbeyville Plan at Inglewood West - Villas
- 856 Kelpie Dr
- 858 Kelpie Dr
- Bowman Plan at Inglewood West - The Townes
