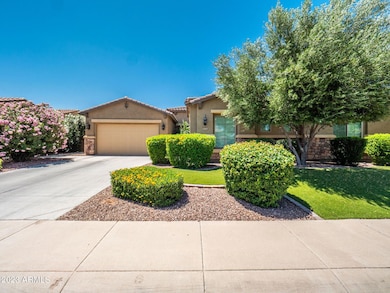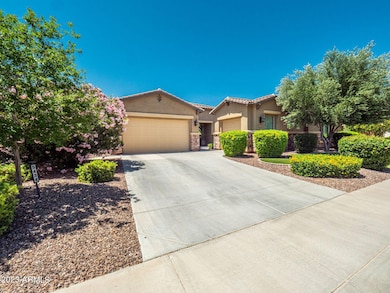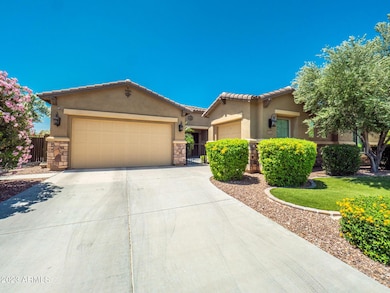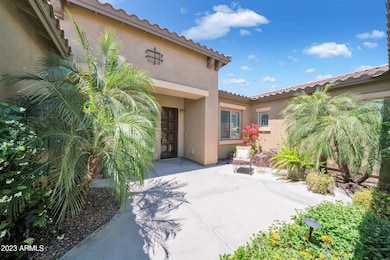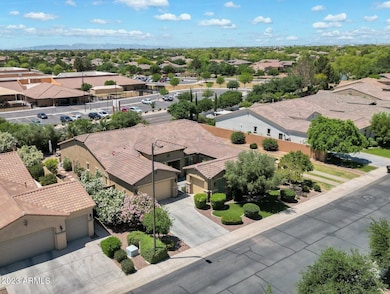
5434 S Mingus Place Chandler, AZ 85249
South Chandler NeighborhoodHighlights
- Gated Community
- Two Primary Bathrooms
- Granite Countertops
- John & Carol Carlson Elementary School Rated A
- Wood Flooring
- Private Yard
About This Home
As of June 2023Welcome to this stunning TW Lewis 5 bed/4.5 bath home in the gated community of Marbella within Valencia. Highly upgraded with today's modern finishes & decor! Large great room with tray ceiling and gas fireplace & formal living (or dining) room just off the entry. Dream kitchen is beautifully finished with white cabinetry, granite countertops & backsplash, professional gas range, stainless Advantium speed cook wall oven combo, built-in refrigerator, wine fridge, butlers' pantry & huge island w/ breakfast bar. Custom lighting & plantation shutters throughout! The master retreat has private access to the backyard & spa-like bath with dual marble vanities, soaking tub, tiled double headed shower & two walk-in closets. Four large secondary bedrooms [2 have their own private bathrooms]. One secondary bedroom is large enough to use as a 2nd Master. Beautiful hardwood floors throughout. This home sits on a 1/4 acre homesite. Spacious and private backyard with large covered patio, turf, pavers, twin waterfalls, fire feature, herb garden and grilling station. Side yards are landscaped. Other features include a large utility room, front courtyard, & 3 car split garage. All of this in a private, gated community close to the A+ rated Carlson (CTA & Classic options) Elementary School!
Last Agent to Sell the Property
My Home Group Real Estate License #SA556494000 Listed on: 05/11/2023

Home Details
Home Type
- Single Family
Est. Annual Taxes
- $5,054
Year Built
- Built in 2012
Lot Details
- 0.27 Acre Lot
- Private Streets
- Block Wall Fence
- Artificial Turf
- Front and Back Yard Sprinklers
- Sprinklers on Timer
- Private Yard
HOA Fees
- $220 Monthly HOA Fees
Parking
- 3 Car Direct Access Garage
- 2 Open Parking Spaces
- Garage Door Opener
Home Design
- Wood Frame Construction
- Tile Roof
- Stone Exterior Construction
- Stucco
Interior Spaces
- 3,554 Sq Ft Home
- 1-Story Property
- Ceiling height of 9 feet or more
- Ceiling Fan
- Gas Fireplace
- Double Pane Windows
- Low Emissivity Windows
- Solar Screens
- Living Room with Fireplace
- Security System Owned
Kitchen
- Eat-In Kitchen
- Gas Cooktop
- Built-In Microwave
- Kitchen Island
- Granite Countertops
Flooring
- Floors Updated in 2021
- Wood
- Carpet
- Tile
Bedrooms and Bathrooms
- 5 Bedrooms
- Two Primary Bathrooms
- Primary Bathroom is a Full Bathroom
- 4.5 Bathrooms
- Dual Vanity Sinks in Primary Bathroom
- Bathtub With Separate Shower Stall
Accessible Home Design
- No Interior Steps
Outdoor Features
- Covered patio or porch
- Built-In Barbecue
Schools
- John & Carol Carlson Elementary School
- Willie & Coy Payne Jr. High Middle School
- Basha High School
Utilities
- Central Air
- Heating System Uses Natural Gas
- Water Softener
- High Speed Internet
- Cable TV Available
Listing and Financial Details
- Tax Lot 307
- Assessor Parcel Number 304-82-818
Community Details
Overview
- Association fees include ground maintenance, street maintenance
- City Property Manage Association, Phone Number (602) 437-4777
- Built by T W Lewis
- Marbella At Valencia 2 Subdivision
Recreation
- Community Playground
- Bike Trail
Security
- Gated Community
Ownership History
Purchase Details
Home Financials for this Owner
Home Financials are based on the most recent Mortgage that was taken out on this home.Purchase Details
Purchase Details
Home Financials for this Owner
Home Financials are based on the most recent Mortgage that was taken out on this home.Purchase Details
Home Financials for this Owner
Home Financials are based on the most recent Mortgage that was taken out on this home.Purchase Details
Home Financials for this Owner
Home Financials are based on the most recent Mortgage that was taken out on this home.Purchase Details
Home Financials for this Owner
Home Financials are based on the most recent Mortgage that was taken out on this home.Purchase Details
Purchase Details
Home Financials for this Owner
Home Financials are based on the most recent Mortgage that was taken out on this home.Similar Homes in Chandler, AZ
Home Values in the Area
Average Home Value in this Area
Purchase History
| Date | Type | Sale Price | Title Company |
|---|---|---|---|
| Warranty Deed | $1,100,000 | Magnus Title Agency | |
| Interfamily Deed Transfer | -- | None Available | |
| Interfamily Deed Transfer | -- | None Available | |
| Warranty Deed | $589,000 | Driggs Title Agency Inc | |
| Warranty Deed | $549,999 | Driggs Title Agency Inc | |
| Interfamily Deed Transfer | -- | Pioneer Title Agency Inc | |
| Special Warranty Deed | $630,623 | Pioneer Title Agency Inc | |
| Interfamily Deed Transfer | -- | Pioneer Title Agency Inc | |
| Cash Sale Deed | $1,122,000 | None Available | |
| Special Warranty Deed | $8,280,000 | American Heritage Title Agen |
Mortgage History
| Date | Status | Loan Amount | Loan Type |
|---|---|---|---|
| Open | $600,000 | New Conventional | |
| Previous Owner | $200,000 | Credit Line Revolving | |
| Previous Owner | $77,944 | Credit Line Revolving | |
| Previous Owner | $417,000 | New Conventional | |
| Previous Owner | $417,000 | New Conventional | |
| Previous Owner | $417,000 | New Conventional | |
| Previous Owner | $6,563,000 | New Conventional |
Property History
| Date | Event | Price | Change | Sq Ft Price |
|---|---|---|---|---|
| 06/16/2023 06/16/23 | Sold | $1,100,000 | 0.0% | $310 / Sq Ft |
| 05/11/2023 05/11/23 | Pending | -- | -- | -- |
| 05/11/2023 05/11/23 | For Sale | $1,100,000 | +86.8% | $310 / Sq Ft |
| 08/14/2017 08/14/17 | Sold | $589,000 | 0.0% | $163 / Sq Ft |
| 07/17/2017 07/17/17 | Pending | -- | -- | -- |
| 07/14/2017 07/14/17 | For Sale | $589,000 | +7.1% | $163 / Sq Ft |
| 11/30/2016 11/30/16 | Sold | $549,999 | 0.0% | $155 / Sq Ft |
| 10/05/2016 10/05/16 | Pending | -- | -- | -- |
| 10/03/2016 10/03/16 | Price Changed | $549,999 | -4.3% | $155 / Sq Ft |
| 09/29/2016 09/29/16 | For Sale | $575,000 | -- | $162 / Sq Ft |
Tax History Compared to Growth
Tax History
| Year | Tax Paid | Tax Assessment Tax Assessment Total Assessment is a certain percentage of the fair market value that is determined by local assessors to be the total taxable value of land and additions on the property. | Land | Improvement |
|---|---|---|---|---|
| 2025 | $5,350 | $64,081 | -- | -- |
| 2024 | $5,237 | $61,030 | -- | -- |
| 2023 | $5,237 | $75,000 | $15,000 | $60,000 |
| 2022 | $5,054 | $57,210 | $11,440 | $45,770 |
| 2021 | $5,202 | $52,720 | $10,540 | $42,180 |
| 2020 | $5,384 | $52,110 | $10,420 | $41,690 |
| 2019 | $5,198 | $49,820 | $9,960 | $39,860 |
| 2018 | $5,256 | $49,360 | $9,870 | $39,490 |
| 2017 | $4,977 | $50,350 | $10,070 | $40,280 |
| 2016 | $4,787 | $50,710 | $10,140 | $40,570 |
| 2015 | $4,562 | $48,680 | $9,730 | $38,950 |
Agents Affiliated with this Home
-

Seller's Agent in 2023
Tambra Stuber
My Home Group
(480) 773-8737
2 in this area
39 Total Sales
-
T
Seller Co-Listing Agent in 2023
Terry Longenecker
My Home Group Real Estate
(480) 216-5805
2 in this area
30 Total Sales
-

Buyer's Agent in 2023
Evelyn Logosso
Flex Realty
(480) 403-1803
1 in this area
33 Total Sales
-

Seller's Agent in 2017
Shivani Dallas
Real Broker
(480) 467-7222
7 in this area
196 Total Sales
-

Seller's Agent in 2016
Beth Rider
Keller Williams Arizona Realty
(480) 666-0501
25 in this area
1,616 Total Sales
Map
Source: Arizona Regional Multiple Listing Service (ARMLS)
MLS Number: 6550217
APN: 304-82-818
- 3806 E Taurus Place
- 5330 S Big Horn Place
- 3797 E Taurus Place
- 5560 S White Dr
- 3918 E Libra Place
- 5291 S Bradshaw Place
- 3654 E San Pedro Place
- 3971 E Leo Place
- 3840 E San Mateo Way
- 4150 E Beechnut Place
- 5800 S Huachuca Way
- 3852 E Bartlett Way
- 5620 S Gemstone Dr
- 4193 E Cherrywood Place
- 3879 E Gemini Place
- 4301 E Taurus Place
- 3556 E Bartlett Place
- 4221 E Aquarius Place Unit 26
- 3575 E Gemini Place
- 3219 E Mahogany Place

