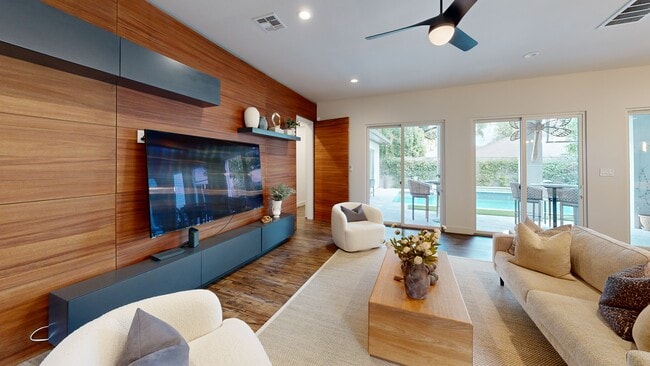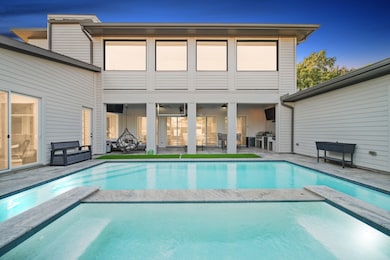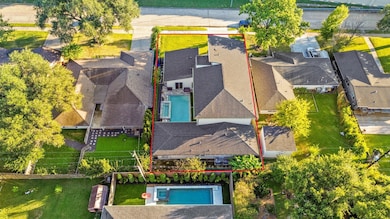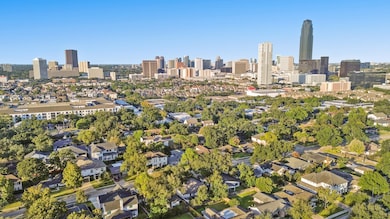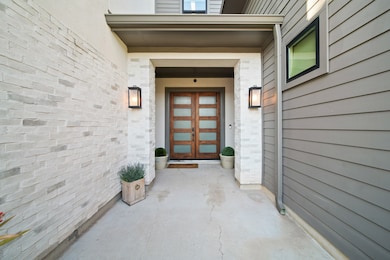
5434 Windswept Ln Houston, TX 77056
Uptown-Galleria District NeighborhoodEstimated payment $9,516/month
Highlights
- Very Popular Property
- Pool and Spa
- Deck
- School at St. George Place Rated A-
- Maid or Guest Quarters
- Contemporary Architecture
About This Home
Exquisitely crafted by McVaugh, this custom residence blends luxury, comfort, and tranquility in Houston’s prestigious Larchmont subdivision. Nestled on an 8,000+ sq. ft. lot, the home offers six bedrooms, four baths, and a heated pool, with a U-shaped design embracing the pool for captivating views and easy access from nearly every room. Open-concept living spaces are ideal for entertaining, with porcelain backsplash and shower walls, white waterfall countertops, a spacious chef’s island, butler’s pantry, and designer light fixtures. Soundproof wall and door create a serene primary retreat. Elevated foundation and comprehensive drainage ensure resilience against Houston storms. Outdoors, enjoy a covered patio with a summer kitchen and grill, plus a private garden. A true statement of refined living in one of Houston’s most coveted neighborhoods.
Home Details
Home Type
- Single Family
Est. Annual Taxes
- $25,322
Year Built
- Built in 2020
Lot Details
- 8,040 Sq Ft Lot
- Back Yard Fenced
- Sprinkler System
- Cleared Lot
HOA Fees
- $13 Monthly HOA Fees
Parking
- 2 Car Attached Garage
Home Design
- Contemporary Architecture
- Brick Exterior Construction
- Slab Foundation
- Composition Roof
- Wood Siding
- Stucco
Interior Spaces
- 4,638 Sq Ft Home
- 2-Story Property
- High Ceiling
- Insulated Doors
- Formal Entry
- Family Room Off Kitchen
- Living Room
- Open Floorplan
- Home Office
- Game Room
- Utility Room
- Washer and Gas Dryer Hookup
Kitchen
- Breakfast Bar
- Walk-In Pantry
- Butlers Pantry
- Gas Oven
- Gas Range
- Microwave
- Dishwasher
- Quartz Countertops
- Self-Closing Drawers and Cabinet Doors
- Trash Compactor
- Disposal
Flooring
- Wood
- Tile
- Vinyl Plank
- Vinyl
Bedrooms and Bathrooms
- 6 Bedrooms
- Maid or Guest Quarters
- 4 Full Bathrooms
- Double Vanity
- Hydromassage or Jetted Bathtub
- Bathtub with Shower
- Hollywood Bathroom
- Separate Shower
Home Security
- Security System Owned
- Fire and Smoke Detector
Eco-Friendly Details
- Energy-Efficient Windows with Low Emissivity
- Energy-Efficient HVAC
- Energy-Efficient Doors
- Energy-Efficient Thermostat
- Ventilation
Pool
- Pool and Spa
- In Ground Pool
Outdoor Features
- Balcony
- Deck
- Covered Patio or Porch
- Outdoor Kitchen
Schools
- School At St George Place Elementary School
- Tanglewood Middle School
- Wisdom High School
Utilities
- Central Heating and Cooling System
- Heating System Uses Gas
- Programmable Thermostat
Community Details
- Larchmont Civic Association, Phone Number (713) 622-8279
- Larchmont Subdivision
Matterport 3D Tour
Floorplans
Map
Home Values in the Area
Average Home Value in this Area
Tax History
| Year | Tax Paid | Tax Assessment Tax Assessment Total Assessment is a certain percentage of the fair market value that is determined by local assessors to be the total taxable value of land and additions on the property. | Land | Improvement |
|---|---|---|---|---|
| 2025 | $19,188 | $1,210,207 | $338,400 | $871,807 |
| 2024 | $19,188 | $1,196,115 | $338,400 | $857,715 |
| 2023 | $19,188 | $1,181,153 | $338,400 | $842,753 |
| 2022 | $23,249 | $1,055,856 | $338,400 | $717,456 |
| 2021 | $23,844 | $1,023,062 | $338,400 | $684,662 |
| 2020 | $8,195 | $338,400 | $338,400 | $0 |
| 2019 | $9,379 | $370,638 | $314,712 | $55,926 |
| 2018 | $7,487 | $382,834 | $338,400 | $44,434 |
| 2017 | $10,156 | $401,667 | $338,400 | $63,267 |
| 2016 | $9,490 | $401,667 | $338,400 | $63,267 |
| 2015 | $5,733 | $341,200 | $240,640 | $100,560 |
| 2014 | $5,733 | $330,409 | $240,640 | $89,769 |
Property History
| Date | Event | Price | List to Sale | Price per Sq Ft | Prior Sale |
|---|---|---|---|---|---|
| 11/07/2025 11/07/25 | For Sale | $1,400,000 | +268.4% | $302 / Sq Ft | |
| 08/18/2024 08/18/24 | Off Market | -- | -- | -- | |
| 07/01/2019 07/01/19 | Sold | -- | -- | -- | View Prior Sale |
| 06/01/2019 06/01/19 | Pending | -- | -- | -- | |
| 01/28/2019 01/28/19 | For Sale | $380,000 | -- | $282 / Sq Ft |
Purchase History
| Date | Type | Sale Price | Title Company |
|---|---|---|---|
| Special Warranty Deed | -- | Riverway Title | |
| Warranty Deed | -- | Old Republic Natl Ttl Ins Co | |
| Vendors Lien | -- | None Available | |
| Vendors Lien | -- | Southern American Title | |
| Vendors Lien | -- | -- |
Mortgage History
| Date | Status | Loan Amount | Loan Type |
|---|---|---|---|
| Previous Owner | $238,000 | New Conventional | |
| Previous Owner | $163,000 | Purchase Money Mortgage | |
| Previous Owner | $200,000 | Purchase Money Mortgage |
About the Listing Agent

Stephen Felix is an enthusiastic and resolute Realtor with a true commitment to helping with the sale, purchase, or lease of a home. Exceptional customer service is of paramount importance, so Stephen treats every client with the highest level of respect, integrity, and commitment whether he is finding the ideal home for a new buyer or helping a seller achieve their goals in record time.
Stephen offers a patient and knowledgeable buying and selling experience, and he enjoys giving his
Stephen's Other Listings
Source: Houston Association of REALTORS®
MLS Number: 32994207
APN: 0835020000014
- 5513 Pagewood Ln
- 5501 Judalon Ln
- 5514 Pagewood Ln
- 5326 Windswept Ln
- 5326 Pagewood Ln
- 5545 Pagewood Ln
- 5322 Windswept Ln
- 5325 Schumacher Ln
- 5506 Beverlyhill St Unit 8
- 5514 Beverlyhill St Unit 2
- 3300 Yorktown St Unit 3
- 3300 Yorktown St Unit 11
- 3300 Yorktown St Unit 24
- 3300 Yorktown St Unit 14
- 3300 Yorktown St Unit 13
- 5343 Richmond Ave Unit 12
- 5333 Richmond Ave Unit 11
- 5526 Mcculloch Cir
- 3525 Sage Rd Unit 1605
- 3525 Sage Rd Unit 1314
- 5329 Pagewood Ln
- 5545 Pagewood Ln
- 5418 Lincrest Ln
- 5310 Windswept Ln
- 5306 Windswept Ln
- 5331 Beverly Hill St
- 5537 Lincrest Ln
- 5401 Chimney Rock Rd
- 5455 Richmond Ave Unit 4086
- 5455 Richmond Ave Unit 2014
- 5455 Richmond Ave Unit 3046
- 5455 Richmond Ave Unit 1013
- 5455 Richmond Ave Unit 4103
- 5455 Richmond Ave Unit 1092
- 5455 Richmond Ave
- 5528 Beverly Hill St Unit 1
- 5528 Beverlyhill St Unit 3
- 5343 Richmond Ave Unit 12
- 5333 Richmond Ave Unit 11
- 5510 S Rice Ave

