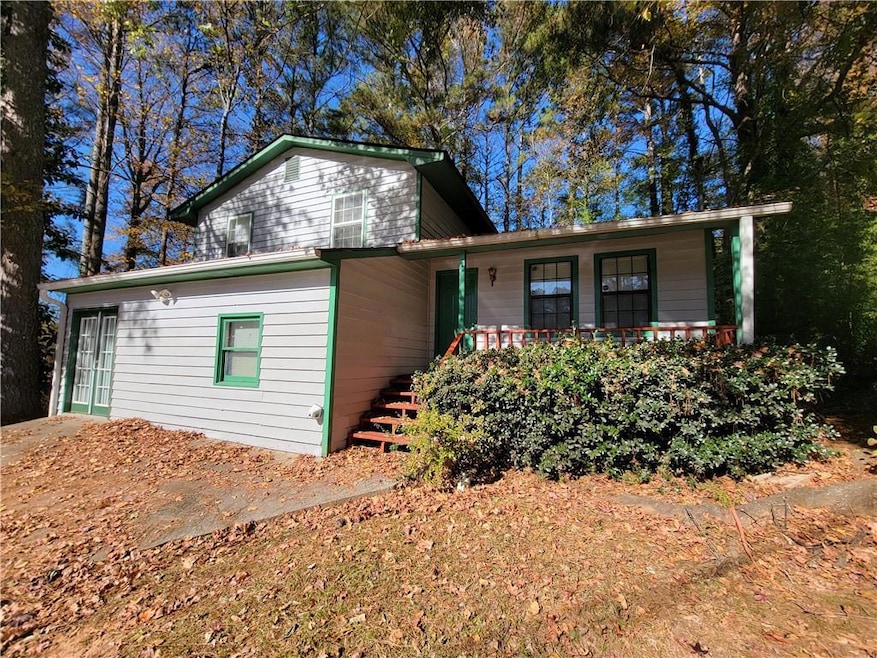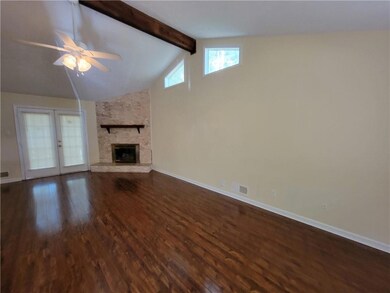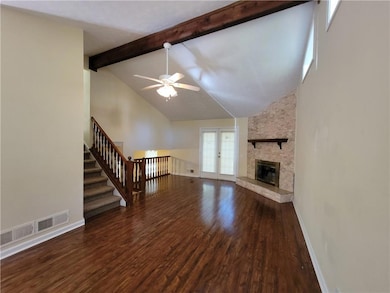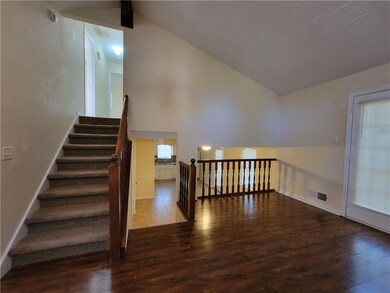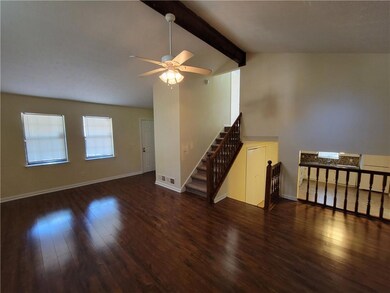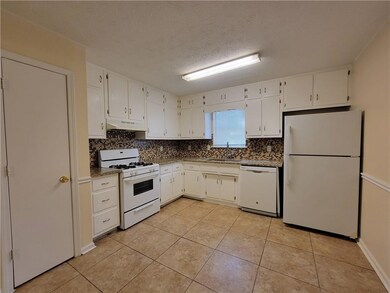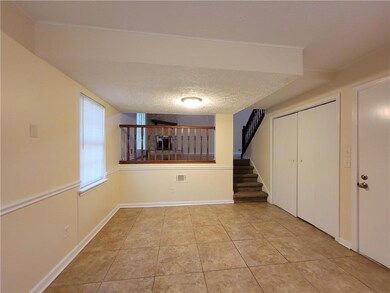5435 Brandon Ct Stone Mountain, GA 30088
Estimated payment $1,355/month
Highlights
- Deck
- Vaulted Ceiling
- Bonus Room
- Wooded Lot
- Traditional Architecture
- Stone Countertops
About This Home
Introducing this move-in ready, 3-bedroom, 2-bathroom split-level home, offering approximately 1,424 sq ft of comfortable living space in the heart of Stone Mountain. Nestled on a quiet cul-de-sac in the charming Kelly’s Pointe neighborhood, this home blends convenience, privacy, and value. Interior Highlights:
• Spacious entry leading into the open living room with vaulted ceilings and a decorative fireplace that adds character and warmth. • Tiled kitchen equipped with white cabinetry, which contrasts beautifully with granite countertops and modern white appliances. Great for daily meals and entertaining. • Three bedrooms plus two full bathrooms share the upper level, offering convenience for family or guests.
• Bonus room / den on the ground level, ideal as a home office, media room, or play space. • French doors open to a backyard deck—perfect for outdoor relaxation or weekend barbecue sessions. Situated in the vibrant city of Stone Mountain, Georgia, offering easy access to shopping, dining, and recreation. Just a short drive to major conveniences like grocery stores and retail centers, with quick access to the metropolitan area. This home offers the perfect blend of style, functionality, and value. The updated kitchen and bathrooms, combined with flexible living space and the bonus room, make it ideal for today’s lifestyle—whether you’re working from home, entertaining friends or raising a family. The cul-de-sac location adds that extra touch of peace, and the Stone Mountain area gives you the balance of suburban tranquility with city convenience. Don’t miss out on this move-in ready home—whether you’re a first-time buyer, downsizing, or looking for a smart investment. Contact us today to schedule a showing and make this home yours.
Home Details
Home Type
- Single Family
Est. Annual Taxes
- $3,283
Year Built
- Built in 1985
Lot Details
- 6,534 Sq Ft Lot
- Lot Dimensions are 82 x 41
- Property fronts a county road
- Cul-De-Sac
- Wooded Lot
- Private Yard
- Back Yard
Home Design
- Traditional Architecture
- Split Level Home
- Slab Foundation
- Frame Construction
- Composition Roof
Interior Spaces
- 1,424 Sq Ft Home
- Beamed Ceilings
- Vaulted Ceiling
- Ceiling Fan
- Window Treatments
- Family Room with Fireplace
- Bonus Room
- Neighborhood Views
- Fire and Smoke Detector
Kitchen
- Open to Family Room
- Eat-In Kitchen
- Gas Range
- Range Hood
- Dishwasher
- Stone Countertops
- White Kitchen Cabinets
Flooring
- Carpet
- Laminate
- Tile
- Vinyl
Bedrooms and Bathrooms
- 3 Bedrooms
- 2 Full Bathrooms
- Bathtub and Shower Combination in Primary Bathroom
Laundry
- Laundry Room
- Laundry on lower level
- Laundry in Kitchen
Parking
- 2 Parking Spaces
- Driveway
Outdoor Features
- Deck
- Front Porch
Schools
- Shadow Rock Elementary School
- Redan Middle School
- Redan High School
Utilities
- Forced Air Heating and Cooling System
- Gas Water Heater
- Phone Available
- Cable TV Available
Community Details
- Kellys Point Subdivision
Listing and Financial Details
- Legal Lot and Block 9 / B
- Assessor Parcel Number 16 035 02 030
Map
Home Values in the Area
Average Home Value in this Area
Tax History
| Year | Tax Paid | Tax Assessment Tax Assessment Total Assessment is a certain percentage of the fair market value that is determined by local assessors to be the total taxable value of land and additions on the property. | Land | Improvement |
|---|---|---|---|---|
| 2025 | $4,690 | $97,240 | $12,000 | $85,240 |
| 2024 | $3,283 | $65,080 | $6,508 | $58,572 |
| 2023 | $3,283 | $65,080 | $6,508 | $58,572 |
| 2022 | $3,186 | $65,080 | $6,200 | $58,880 |
| 2021 | $2,053 | $39,280 | $6,285 | $32,995 |
| 2020 | $2,053 | $39,280 | $6,285 | $32,995 |
| 2019 | $2,053 | $39,280 | $6,200 | $33,080 |
| 2018 | $1,619 | $31,200 | $5,000 | $26,200 |
| 2017 | $1,523 | $27,080 | $5,958 | $21,122 |
| 2016 | $1,579 | $28,280 | $6,200 | $22,080 |
| 2014 | $1,279 | $20,960 | $6,200 | $14,760 |
Property History
| Date | Event | Price | List to Sale | Price per Sq Ft | Prior Sale |
|---|---|---|---|---|---|
| 11/13/2025 11/13/25 | For Sale | $205,000 | 0.0% | $144 / Sq Ft | |
| 12/14/2015 12/14/15 | Rented | $895 | 0.0% | -- | |
| 11/14/2015 11/14/15 | Under Contract | -- | -- | -- | |
| 10/27/2015 10/27/15 | For Rent | $895 | 0.0% | -- | |
| 03/30/2012 03/30/12 | Sold | $25,000 | -47.9% | $18 / Sq Ft | View Prior Sale |
| 03/12/2012 03/12/12 | Pending | -- | -- | -- | |
| 06/01/2011 06/01/11 | For Sale | $48,000 | -- | $34 / Sq Ft |
Purchase History
| Date | Type | Sale Price | Title Company |
|---|---|---|---|
| Warranty Deed | -- | -- | |
| Warranty Deed | $78,000 | -- | |
| Warranty Deed | $55,000 | -- | |
| Warranty Deed | $25,000 | -- | |
| Warranty Deed | $35,000 | -- | |
| Foreclosure Deed | $78,400 | -- | |
| Deed | -- | -- |
Mortgage History
| Date | Status | Loan Amount | Loan Type |
|---|---|---|---|
| Previous Owner | $42,260 | New Conventional | |
| Previous Owner | $92,500 | FHA |
Source: First Multiple Listing Service (FMLS)
MLS Number: 7681290
APN: 16-035-02-030
- 5526 Redan Rd
- 1179 Panola Rd
- 5382 Kemper Place
- 5383 Forest Ln E
- 5472 Forest East Ln
- 1090 Forest Path
- 5330 Tracey Dr
- 5406 Megan Rd
- 1093 Panola Rd
- 5415 Tracey Dr
- 1223 Muirfield Dr
- 1045 Forest Path
- 1037 Forest Path Unit 3B
- 5340 Forest Place
- 5266 Long Green Ln Unit 2
- 1027 N Born Rd
- 5661 Rutland Trace
- 5219 Sweet Air Ln
- 1040 Redan Trace
- 5471 Fox Valley Ln Unit 10
- 5359 Kemper Place
- 1305 Panola Rd
- 1269 Muirfield Dr
- 5561 George Rd
- 5254 Long Green Ln
- 5269 Long Green Ln
- 5225 Sweet Air Ln
- 1306 Muirforest Dr
- 5230 Long Green Ln
- 987 Fox Valley Trail
- 1401 Panola Rd
- 728 Fox Valley Dr
- 1407 Bridgewater Branch
- 5556 Mountain Springs Cir Unit B
- 1426 Jon Juca Ct
- 834 Forest Path
- 5591 Sapphire Spring
- 5437 Biffle Rd
- 5231 Mainstreet Park Dr
- 5324 Biffle Downs Rd
