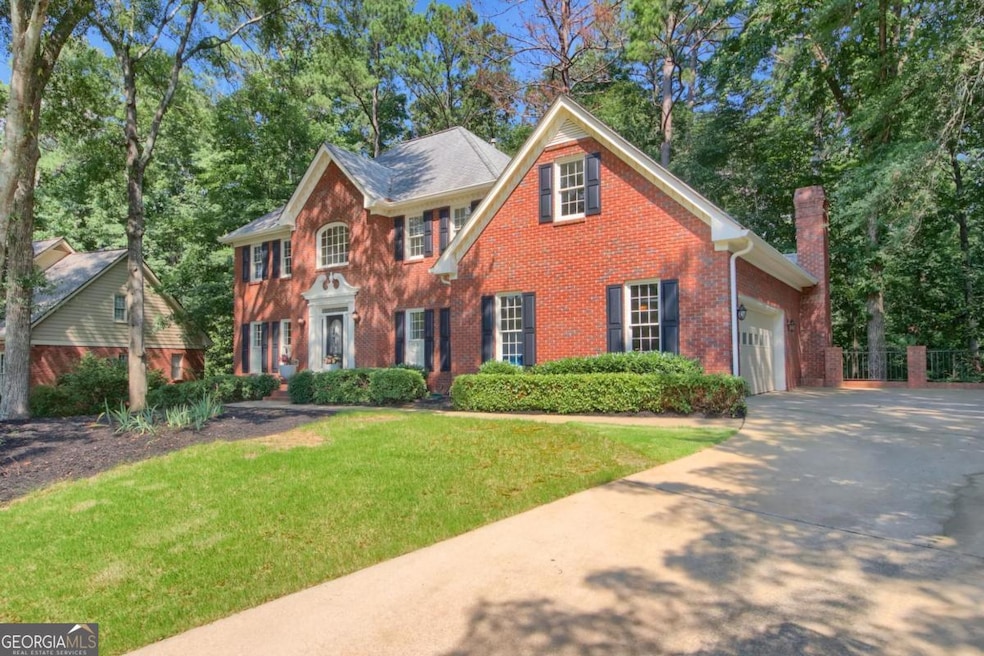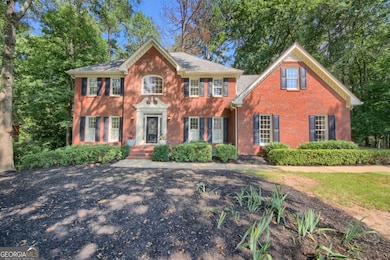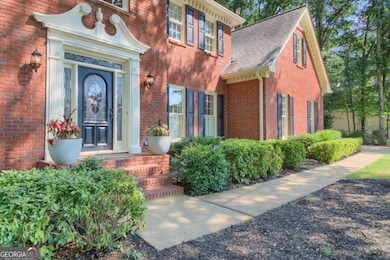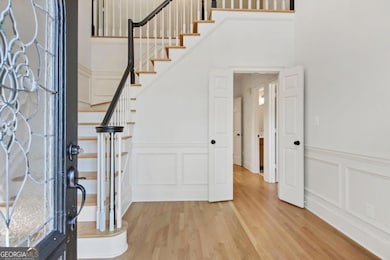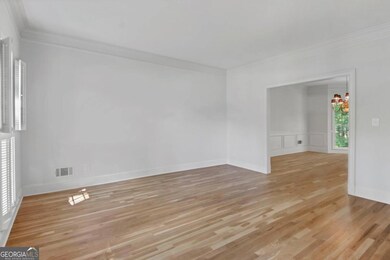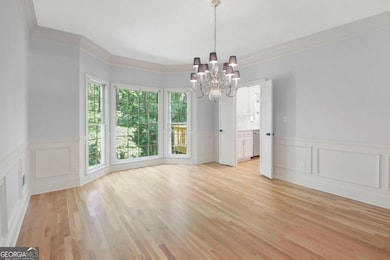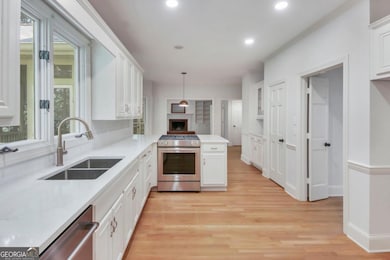5435 Hoylake Ct Duluth, GA 30097
Warsaw NeighborhoodEstimated payment $6,911/month
Highlights
- Home fronts a creek
- Deck
- Family Room with Fireplace
- Medlock Bridge Elementary School Rated A
- Private Lot
- Wooded Lot
About This Home
Situated on 1.2+/- acres on a quiet cul-de-sac street in Johns Creek's Prestwick, this brick traditional home was lovingly cared for by its original owners, and has just gone through a wonderful renovation. The timeless facade includes dentil molding on the eves, a swan neck pediment above the door and sidelight windows around the door, allowing additional light into the two-story foyer. The interior includes new hardwood floors, new plush carpet, extensive molding and large rooms. Enjoy a formal living room, dining room with a bay window, an eat-in kitchen with abundant storage and a sprawling great room with a cathedral ceiling, wet bar, and access to the screened porch. The main level also includes a guest suite, a laundry room with a utility sink, built-in cabinetry and access to the two-car garage. Upstairs, the primary suite consists of a large bedroom, a dressing room, a new en suite bathroom with separate vanities, a separate shower and a large walk-in closet. Two additional bedrooms share a hall bathroom and complete the upstairs. The newly finished daylight basement offers tons of storage space, a large recreation room with a masonry fireplace, and a full bath. Enjoy access to the rear covered patio and backyard from the basement as well. This home has been well-maintained and has great bones! Located in the Medlock Bridge Elementary, Autrey Mill and Johns Creek High School district, the neighborhood is also close to area country clubs, retail, restaurants, top private schools and so much more!
Home Details
Home Type
- Single Family
Est. Annual Taxes
- $2,296
Year Built
- Built in 1986
Lot Details
- 1.25 Acre Lot
- Home fronts a creek
- Private Lot
- Wooded Lot
Home Design
- Traditional Architecture
- Composition Roof
- Three Sided Brick Exterior Elevation
Interior Spaces
- 2-Story Property
- Wet Bar
- Bookcases
- Beamed Ceilings
- Cathedral Ceiling
- Ceiling Fan
- Fireplace With Gas Starter
- Fireplace Features Masonry
- Family Room with Fireplace
- 2 Fireplaces
- Breakfast Room
- Bonus Room
- Screened Porch
- Fire and Smoke Detector
- Laundry Room
Kitchen
- Breakfast Bar
- Dishwasher
- Disposal
Flooring
- Wood
- Carpet
- Stone
Bedrooms and Bathrooms
- Double Vanity
Finished Basement
- Basement Fills Entire Space Under The House
- Interior Basement Entry
- Fireplace in Basement
- Finished Basement Bathroom
- Natural lighting in basement
Parking
- 2 Car Garage
- Side or Rear Entrance to Parking
Outdoor Features
- Deck
Schools
- Medlock Bridge Elementary School
- Autrey Milll Middle School
- Johns Creek High School
Utilities
- Two cooling system units
- Central Heating and Cooling System
- Heating System Uses Natural Gas
- Underground Utilities
- Phone Available
- Cable TV Available
Community Details
- Property has a Home Owners Association
- Prestwick Subdivision
Map
Home Values in the Area
Average Home Value in this Area
Tax History
| Year | Tax Paid | Tax Assessment Tax Assessment Total Assessment is a certain percentage of the fair market value that is determined by local assessors to be the total taxable value of land and additions on the property. | Land | Improvement |
|---|---|---|---|---|
| 2025 | $2,296 | $317,320 | $149,120 | $168,200 |
| 2023 | $2,296 | $292,280 | $101,360 | $190,920 |
| 2022 | $2,159 | $249,160 | $85,120 | $164,040 |
| 2021 | $2,098 | $213,200 | $72,360 | $140,840 |
| 2020 | $2,091 | $215,720 | $51,600 | $164,120 |
| 2019 | $0 | $211,880 | $50,680 | $161,200 |
| 2018 | $2,825 | $206,920 | $49,480 | $157,440 |
| 2017 | $1,988 | $156,960 | $40,160 | $116,800 |
| 2016 | $1,903 | $156,960 | $40,160 | $116,800 |
| 2015 | $1,905 | $156,960 | $40,160 | $116,800 |
| 2014 | $1,664 | $143,920 | $34,480 | $109,440 |
Property History
| Date | Event | Price | List to Sale | Price per Sq Ft | Prior Sale |
|---|---|---|---|---|---|
| 11/04/2025 11/04/25 | For Sale | $1,275,000 | +68.7% | -- | |
| 10/01/2024 10/01/24 | Sold | $756,000 | -5.5% | $272 / Sq Ft | View Prior Sale |
| 09/17/2024 09/17/24 | Pending | -- | -- | -- | |
| 09/12/2024 09/12/24 | Price Changed | $799,900 | -4.7% | $288 / Sq Ft | |
| 08/22/2024 08/22/24 | For Sale | $839,000 | -- | $302 / Sq Ft |
Purchase History
| Date | Type | Sale Price | Title Company |
|---|---|---|---|
| Warranty Deed | $756,000 | -- | |
| Warranty Deed | -- | -- | |
| Quit Claim Deed | -- | -- |
Source: Georgia MLS
MLS Number: 10638457
APN: 11-0733-0252-039-4
- 9240 Prestwick Club Dr
- 264 Summerour Vale
- 5435 Chelsen Wood Dr
- 8900 River Trace Dr
- 4280 Ridgegate Dr
- 9410 Knollcrest Blvd
- 195 High Bluff Ct
- 4611 Medlock Bridge Rd
- 5255 Buice Rd
- 885 Vista Bluff Dr
- 565 Marsh Park Dr
- 4188 Riverview Dr
- 9450 Riverclub Pkwy
- 5005 Johns Creek Ct
- 5185 Buice Rd
- 4922 Riveredge Dr
- 3870 River Mansion Dr
- 5890 Hershinger Close
- 5275 Northwater Way
- 5360 Northwater Way
- 2375 Main St NW Unit 308
- 2375 Main St NW Unit 104
- 9700 Medlock Crossing Pkwy Unit 1207
- 9700 Medlock Crossing Pkwy Unit 111
- 9700 Medlock Crossing Pkwy Unit 1812
- 9753 Palmeston Place
- 9814 Murano View
- 5630 Lawley Dr
- 6015 State Bridge Rd
- 4400 Pleasant Hill Rd
- 6005 State Bridge Rd
- 5070 Avala Park Ln
- 159 Wards Crossing Way
- 4130 Plantation Trace Dr
- 5017 Winters Town Ln
- 3575 Peachtree Industrial Blvd
- 717 Beaufort Cir
- 707 Beaufort Cir
