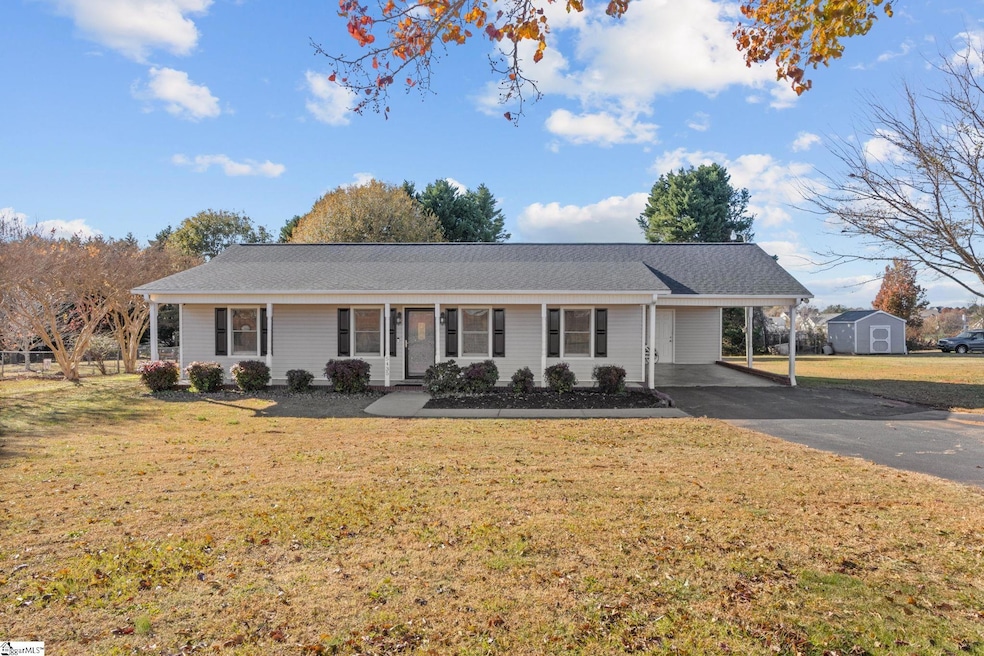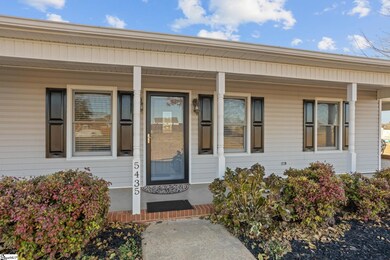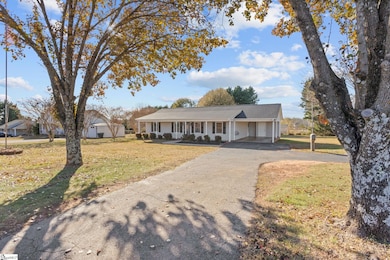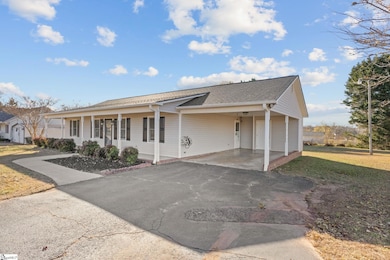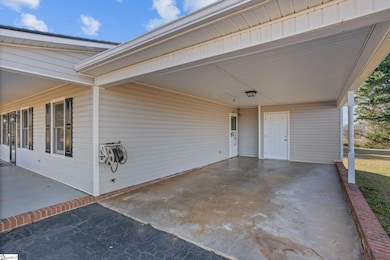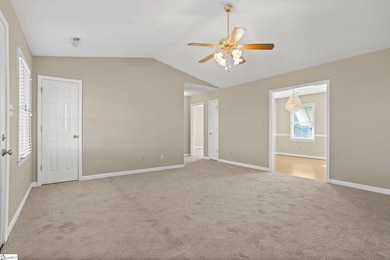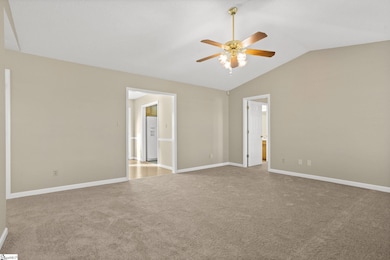5435 Parris Bridge Rd Boiling Springs, SC 29316
Estimated payment $1,366/month
Highlights
- Very Popular Property
- Ranch Style House
- Great Room
- Carlisle-Foster's Grove Elementary School Rated A
- Cathedral Ceiling
- Screened Porch
About This Home
Move right in and start enjoying this beautifully updated home! Featuring 3 spacious bedrooms, 2 full baths, a cozy den, a welcoming dining room, and a bright, cheerful kitchen — this home has room for everyone. Recent updates include brand-new carpet, fresh paint throughout, and a new roof, offering both comfort and peace of mind. Step out onto the screened porch — the perfect spot to savor your morning coffee or unwind in the evening with friends. The handyman (or hobbyist) in the family will appreciate the dedicated workshop, ideal for projects or extra storage. Set on a generous 0.62-acre lot, there’s plenty of space for gardening, play, or outdoor entertaining. Don’t miss this opportunity — this move-in-ready home is waiting for you!
Home Details
Home Type
- Single Family
Est. Annual Taxes
- $560
Year Built
- Built in 1995
Lot Details
- 0.62 Acre Lot
- Lot Dimensions are 114x243x115x242
- Level Lot
- Few Trees
Home Design
- Ranch Style House
- Slab Foundation
- Architectural Shingle Roof
- Vinyl Siding
- Aluminum Trim
Interior Spaces
- 1,200-1,399 Sq Ft Home
- Cathedral Ceiling
- Ceiling Fan
- Insulated Windows
- Tilt-In Windows
- Window Treatments
- Great Room
- Dining Room
- Screened Porch
Kitchen
- Free-Standing Electric Range
- Laminate Countertops
Flooring
- Carpet
- Laminate
- Vinyl
Bedrooms and Bathrooms
- 3 Main Level Bedrooms
- Split Bedroom Floorplan
- Walk-In Closet
- 2 Full Bathrooms
Laundry
- Laundry on main level
- Washer and Electric Dryer Hookup
Attic
- Storage In Attic
- Pull Down Stairs to Attic
Home Security
- Storm Doors
- Fire and Smoke Detector
Parking
- 1 Car Detached Garage
- Parking Pad
Outdoor Features
- Outbuilding
Schools
- Carlisle-Foster Elementary School
- Rainbow Lake Middle School
- Boiling Springs High School
Utilities
- Cooling Available
- Heat Pump System
- Electric Water Heater
- Septic Tank
- Cable TV Available
Community Details
- Highland Ridge Subdivision
Listing and Financial Details
- Assessor Parcel Number 2-31-00-182.00
Map
Home Values in the Area
Average Home Value in this Area
Tax History
| Year | Tax Paid | Tax Assessment Tax Assessment Total Assessment is a certain percentage of the fair market value that is determined by local assessors to be the total taxable value of land and additions on the property. | Land | Improvement |
|---|---|---|---|---|
| 2025 | $561 | $5,211 | $887 | $4,324 |
| 2024 | $561 | $5,211 | $887 | $4,324 |
| 2023 | $561 | $5,211 | $887 | $4,324 |
| 2022 | $459 | $4,531 | $705 | $3,826 |
| 2021 | $458 | $4,531 | $705 | $3,826 |
| 2020 | $447 | $4,531 | $705 | $3,826 |
| 2019 | $447 | $4,531 | $705 | $3,826 |
| 2018 | $437 | $4,531 | $705 | $3,826 |
| 2017 | $349 | $3,940 | $720 | $3,220 |
| 2016 | $352 | $3,940 | $720 | $3,220 |
| 2015 | $350 | $3,940 | $720 | $3,220 |
| 2014 | $342 | $3,940 | $720 | $3,220 |
Property History
| Date | Event | Price | List to Sale | Price per Sq Ft |
|---|---|---|---|---|
| 11/18/2025 11/18/25 | For Sale | $249,900 | -- | $208 / Sq Ft |
Source: Greater Greenville Association of REALTORS®
MLS Number: 1575123
APN: 2-31-00-182.00
- 346 Elevation Ct
- 514 Cornucopia Ln
- 2044 Sandy Ford Rd Unit 2044 Sandy Ford Rd
- 151 Twin Creek Dr
- 305 Concert Way
- 235 Outlook Dr
- 6042 Willutuck Dr
- 901 Dornoch Dr
- 1303 Peak View Dr
- 404 Fairfield Rd
- 1820 Bluejay Ln
- 65 Thurgood Marshall Rd
- 97 Mills Gap Rd
- 4431 Boiling Springs Rd
- 382 Davis Rd
- 380 Davis Rd
- 9103 Gabbro Ln
- 445 Pine Nut Way
- 931 Bryden Ln
- 1952 Crumhorn Ave
