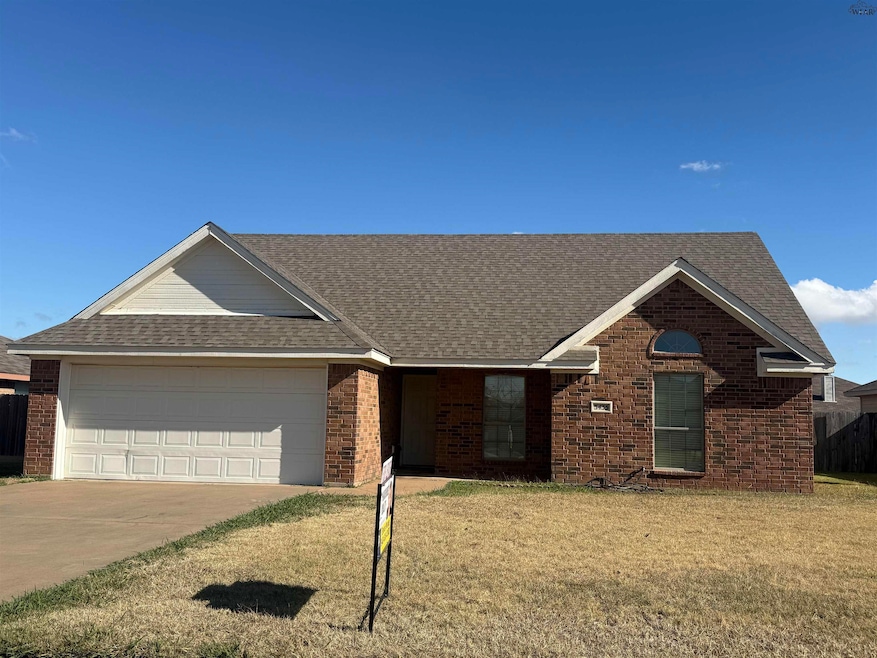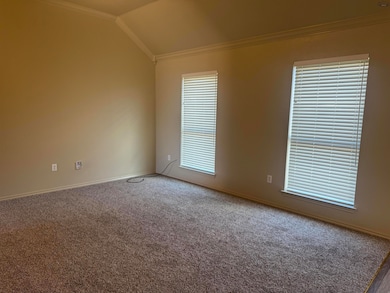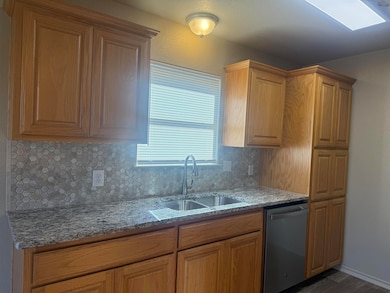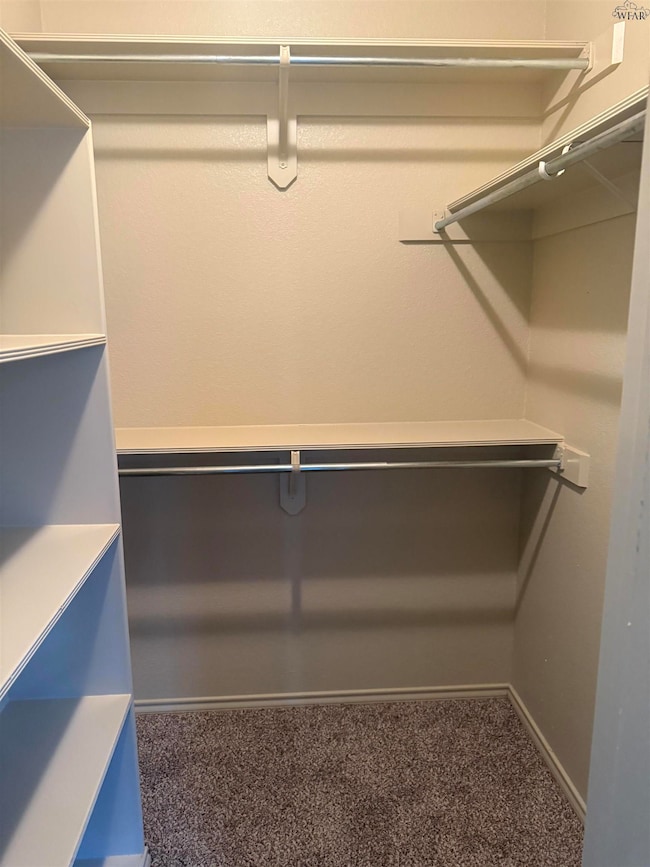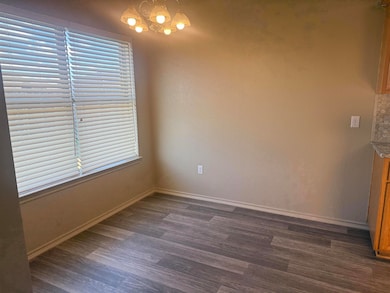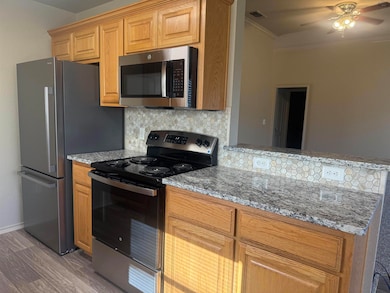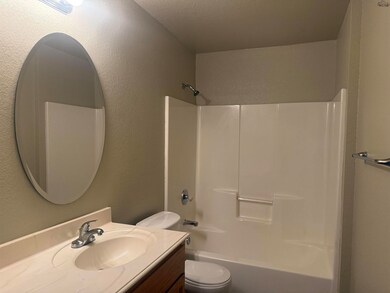5435 Ricci St Wichita Falls, TX 76302
3
Beds
2
Baths
1,176
Sq Ft
8,494
Sq Ft Lot
Highlights
- Breakfast Area or Nook
- 2 Car Attached Garage
- Walk-In Closet
- Rider High School Rated A-
- Double Pane Windows
- Tile Flooring
About This Home
TOTALLY UPDATED WITH NEW FLOORING, NEW STAINLESS STEEL APPLIANCES, NEW PAINT INSIDE. NEW 2 INCH BLINDS, NEW GRANITE AND BACKSPLASH. OUTSIDE WILL BE PAINTED SOON. NO PETS. NO ROOMMATES.$1600 SECURITY SECURITY DEPOSIT. AVAILABLE NOW.
Home Details
Home Type
- Single Family
Est. Annual Taxes
- $4,188
Year Built
- Built in 2005
Lot Details
- West Facing Home
- Privacy Fence
- Irregular Lot
Home Design
- Brick Exterior Construction
- Slab Foundation
- Composition Roof
Interior Spaces
- 1,176 Sq Ft Home
- 1-Story Property
- Double Pane Windows
- Utility Room
- Washer and Electric Dryer Hookup
Kitchen
- Breakfast Area or Nook
- Oven
- Free-Standing Range
- Microwave
- Dishwasher
- Disposal
Flooring
- Carpet
- Tile
- Vinyl
Bedrooms and Bathrooms
- 3 Bedrooms
- Walk-In Closet
- 2 Full Bathrooms
Parking
- 2 Car Attached Garage
- Garage Door Opener
Utilities
- Central Heating and Cooling System
Listing and Financial Details
- Legal Lot and Block 32 / 8
Map
Source: Wichita Falls Association of REALTORS®
MLS Number: 181271
APN: 100293
Nearby Homes
- 5454 Carlson St
- 5424 Carlson St
- 5 Johnny Ct
- TBD W Rathgeber Rd
- 1934 W Rathgeber Rd
- 0 Rathgeber Rd
- 1601 Archer City Hwy
- 1401 Amber Joy Dr
- 5030 Ditto Ln
- 5003 Diane Dr
- 5001 Della Dr
- 1715 Rockridge Dr
- 4908 Andria Dr
- 5212 Brookwood Dr
- 4909 Neta Ln
- 4906 Greenbriar Rd
- 1725 Rockridge Dr
- 5411 Stone Lake Dr
- 1570 Singleton Ave
- 1587 Singleton Ave
- 5500 Professional Dr
- 5282 Professional Dr
- 5248 Professional Dr
- 1501 Archer City Hwy
- 1703 Rockridge Dr
- 1735 Woodridge Dr
- 4808 Alamo Dr
- 209 Glasgow Dr
- 216 Dirks Dr
- 223 Loch Lomond Dr
- 5005 Lake Park Dr
- 3501 Sheridan Rd
- 5021 Taft Blvd
- 4611 Taft Blvd
- 4513 Martinique
- 1513 P B Ln Unit Front House
- 2916 S Shepherds Glen
- 2612 Southwest Pkwy Unit J-338
- 2612 Southwest Pkwy
- 2812 S Shepherds Glen
