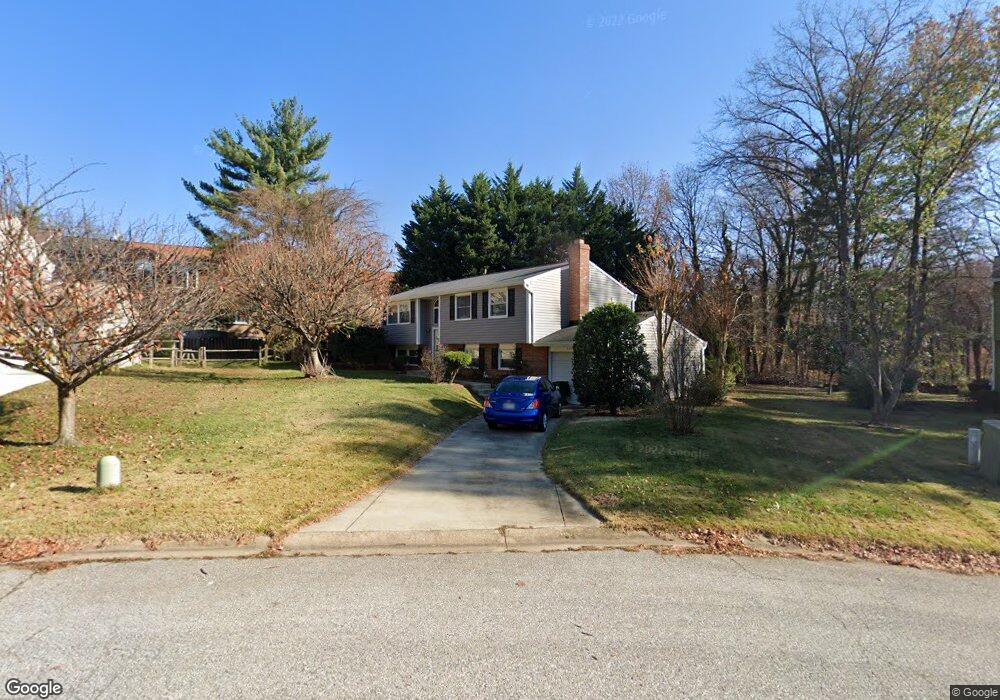5435 The Bridle Path Columbia, MD 21044
Harper's Choice NeighborhoodEstimated Value: $437,000 - $522,223
4
Beds
2
Baths
1,788
Sq Ft
$258/Sq Ft
Est. Value
About This Home
This home is located at 5435 The Bridle Path, Columbia, MD 21044 and is currently estimated at $460,556, approximately $257 per square foot. 5435 The Bridle Path is a home located in Howard County with nearby schools including Longfellow Elementary School, Harpers Choice Middle School, and Wilde Lake High.
Ownership History
Date
Name
Owned For
Owner Type
Purchase Details
Closed on
May 12, 2025
Sold by
Johnson Peter D
Bought by
Siddiqui A Nayab A and Siddiqui Janet
Current Estimated Value
Home Financials for this Owner
Home Financials are based on the most recent Mortgage that was taken out on this home.
Original Mortgage
$330,000
Outstanding Balance
$328,829
Interest Rate
6.64%
Mortgage Type
New Conventional
Estimated Equity
$131,727
Purchase Details
Closed on
Jul 2, 2019
Sold by
Johnson Peter D and Polukhina Marina A
Bought by
Johnson Peter D
Purchase Details
Closed on
Jul 16, 2004
Sold by
Medina Gustavo M
Bought by
Johnson Peter D and Polukhina Marina A
Purchase Details
Closed on
Oct 12, 2000
Sold by
Prevost Marie Ann
Bought by
Medina Gustavo M and Medina Teresa
Purchase Details
Closed on
Nov 1, 1993
Sold by
Gagnon S E
Bought by
Prevost Marie A
Home Financials for this Owner
Home Financials are based on the most recent Mortgage that was taken out on this home.
Original Mortgage
$139,925
Interest Rate
6.86%
Create a Home Valuation Report for This Property
The Home Valuation Report is an in-depth analysis detailing your home's value as well as a comparison with similar homes in the area
Home Values in the Area
Average Home Value in this Area
Purchase History
| Date | Buyer | Sale Price | Title Company |
|---|---|---|---|
| Siddiqui A Nayab A | $440,000 | Columbia Title | |
| Siddiqui A Nayab A | $440,000 | Columbia Title | |
| Johnson Peter D | -- | None Available | |
| Johnson Peter D | $300,000 | -- | |
| Medina Gustavo M | $175,000 | -- | |
| Prevost Marie A | $140,000 | -- |
Source: Public Records
Mortgage History
| Date | Status | Borrower | Loan Amount |
|---|---|---|---|
| Open | Siddiqui A Nayab A | $330,000 | |
| Closed | Siddiqui A Nayab A | $330,000 | |
| Previous Owner | Prevost Marie A | $139,925 | |
| Closed | Medina Gustavo M | -- |
Source: Public Records
Tax History Compared to Growth
Tax History
| Year | Tax Paid | Tax Assessment Tax Assessment Total Assessment is a certain percentage of the fair market value that is determined by local assessors to be the total taxable value of land and additions on the property. | Land | Improvement |
|---|---|---|---|---|
| 2025 | $5,955 | $407,367 | $0 | $0 |
| 2024 | $5,955 | $383,200 | $212,300 | $170,900 |
| 2023 | $5,599 | $364,500 | $0 | $0 |
| 2022 | $5,310 | $345,800 | $0 | $0 |
| 2021 | $5,015 | $327,100 | $154,900 | $172,200 |
| 2020 | $5,015 | $323,267 | $0 | $0 |
| 2019 | $4,960 | $319,433 | $0 | $0 |
| 2018 | $4,632 | $315,600 | $146,300 | $169,300 |
| 2017 | $4,492 | $315,600 | $0 | $0 |
| 2016 | $931 | $297,600 | $0 | $0 |
| 2015 | $931 | $288,600 | $0 | $0 |
| 2014 | $908 | $288,600 | $0 | $0 |
Source: Public Records
Map
Nearby Homes
- 5661 Harpers Farm Rd Unit F
- 5517 Woodenhawk Cir
- 5531 Woodenhawk Cir
- 5443 Hildebrand Ct
- 5451 Fallriver Row Ct
- 10566 Twin Rivers Rd Unit F1
- 10572 Twin Rivers Rd Unit D1
- 10551 Twin Rivers Rd Unit B2
- 10580 Cross Fox Ln
- 10528 Cross Fox Ln Unit C2
- 5495 Endicott Ln
- 5633 Gulfstream Row
- 5418 Hesperus Dr
- 5475 El Camino
- 5457 El Camino
- 5472 Cedar Ln Unit A4
- 5472 Cedar Ln Unit C1
- 10540 Faulkner Ridge Cir
- 5412 Bucksaw Ct
- 10534 Faulkner Ridge Cir
- 5420 Morning Glory Ct
- 5422 Morning Glory Ct
- 5431 The Bridle Path
- 5439 The Bridle Path
- 5418 Morning Glory Ct
- 5424 Morning Glory Ct
- 5414 Morning Glory Ct
- 5412 Morning Glory Ct
- 5410 Morning Glory Ct
- 5408 Morning Glory Ct
- 5443 The Bridle Path
- 5406 Morning Glory Ct
- 5430 High Tide Ct
- 5431 High Tide Ct
- 5432 High Tide Ct
- 5407 Bishops Head Ct
- 5447 The Bridle Path
- 5434 High Tide Ct
- 5433 High Tide Ct
- 5409 Bishops Head Ct
