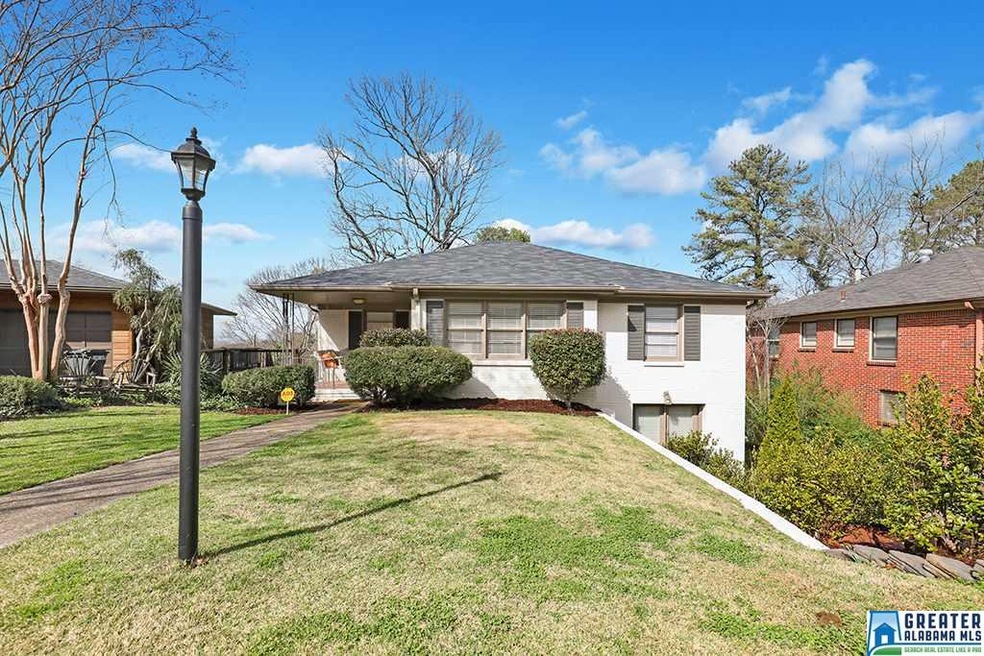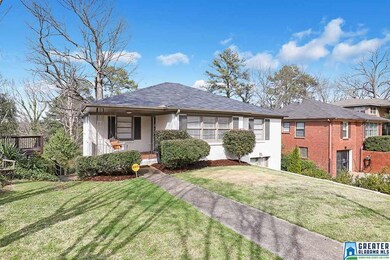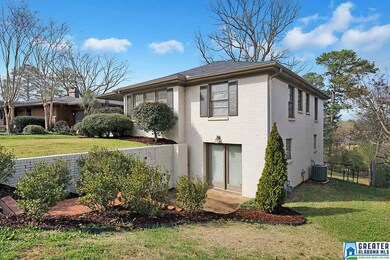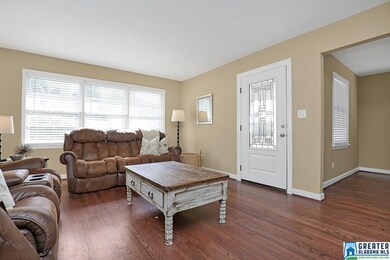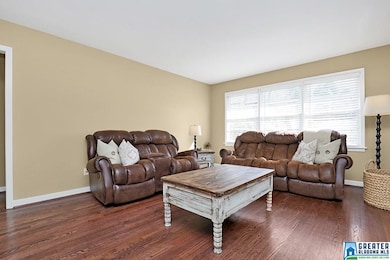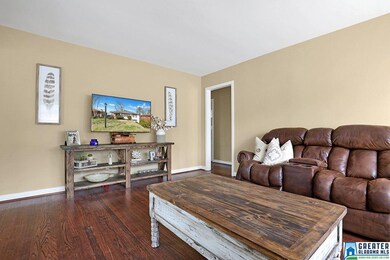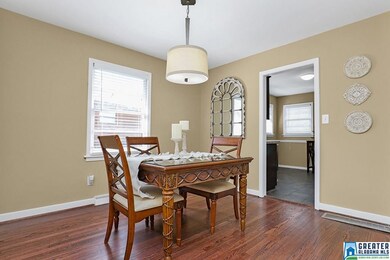
5436 11th Ave S Birmingham, AL 35222
Crestwood South NeighborhoodHighlights
- Deck
- Attic
- Covered Patio or Porch
- Wood Flooring
- Den
- Stainless Steel Appliances
About This Home
As of August 2018GREAT OPPORTUNITY BACK ON THE MARKET! Offer fell through due to financing. You don't find this everyday...a charming painted brick home located on one of Crestwood's favorite streets! This great 3 bedroom, 2 bath home has been recently updated. It features beautiful hardwoods through the main level and tile in the kitchen. The kitchen has stainless steel appliances, laminate countertops, and a beautiful tile backsplash. Downstairs there is nice finished basement with plenty of room for entertaining plus tons of storage space! This property has great outdoor spaces as well including an inviting front porch complete with porch swing, and an open deck overlooking a large fenced in backyard. You won't want to miss this one!
Last Agent to Sell the Property
Tom DeLosa
Keller Williams Realty Hoover Listed on: 02/28/2018

Home Details
Home Type
- Single Family
Est. Annual Taxes
- $1,153
Year Built
- Built in 1956
Lot Details
- 7,841 Sq Ft Lot
- Fenced Yard
- Interior Lot
- Few Trees
Home Design
- Four Sided Brick Exterior Elevation
Interior Spaces
- 1-Story Property
- Smooth Ceilings
- Dining Room
- Den
- Pull Down Stairs to Attic
Kitchen
- Stove
- Dishwasher
- Stainless Steel Appliances
- Laminate Countertops
Flooring
- Wood
- Tile
Bedrooms and Bathrooms
- 3 Bedrooms
- 2 Full Bathrooms
- Bathtub and Shower Combination in Primary Bathroom
Laundry
- Laundry Room
- Washer and Electric Dryer Hookup
Basement
- Basement Fills Entire Space Under The House
- Recreation or Family Area in Basement
- Laundry in Basement
- Natural lighting in basement
Parking
- Garage on Main Level
- Driveway
Outdoor Features
- Deck
- Covered Patio or Porch
Utilities
- Central Air
- Heat Pump System
- Heating System Uses Gas
- Gas Water Heater
Listing and Financial Details
- Assessor Parcel Number 23-00-28-4-002-029.000
Ownership History
Purchase Details
Home Financials for this Owner
Home Financials are based on the most recent Mortgage that was taken out on this home.Purchase Details
Home Financials for this Owner
Home Financials are based on the most recent Mortgage that was taken out on this home.Purchase Details
Purchase Details
Home Financials for this Owner
Home Financials are based on the most recent Mortgage that was taken out on this home.Purchase Details
Home Financials for this Owner
Home Financials are based on the most recent Mortgage that was taken out on this home.Purchase Details
Home Financials for this Owner
Home Financials are based on the most recent Mortgage that was taken out on this home.Purchase Details
Home Financials for this Owner
Home Financials are based on the most recent Mortgage that was taken out on this home.Purchase Details
Home Financials for this Owner
Home Financials are based on the most recent Mortgage that was taken out on this home.Purchase Details
Home Financials for this Owner
Home Financials are based on the most recent Mortgage that was taken out on this home.Similar Homes in the area
Home Values in the Area
Average Home Value in this Area
Purchase History
| Date | Type | Sale Price | Title Company |
|---|---|---|---|
| Warranty Deed | $248,000 | -- | |
| Special Warranty Deed | $160,000 | -- | |
| Foreclosure Deed | $84,300 | -- | |
| Warranty Deed | $190,000 | Stewart Title Guaranty Co | |
| Interfamily Deed Transfer | -- | -- | |
| Interfamily Deed Transfer | $500 | -- | |
| Warranty Deed | -- | -- | |
| Survivorship Deed | $139,900 | -- | |
| Warranty Deed | $85,000 | -- | |
| Warranty Deed | -- | -- |
Mortgage History
| Date | Status | Loan Amount | Loan Type |
|---|---|---|---|
| Open | $70,260 | New Conventional | |
| Closed | $33,600 | New Conventional | |
| Open | $233,600 | New Conventional | |
| Closed | $235,600 | New Conventional | |
| Previous Owner | $144,000 | New Conventional | |
| Previous Owner | $224,333 | FHA | |
| Previous Owner | $28,600 | Credit Line Revolving | |
| Previous Owner | $190,000 | Purchase Money Mortgage | |
| Previous Owner | $109,000 | New Conventional | |
| Previous Owner | $110,000 | Unknown | |
| Previous Owner | $27,000 | Credit Line Revolving | |
| Previous Owner | $108,000 | No Value Available | |
| Previous Owner | $27,000 | Stand Alone Second | |
| Previous Owner | $137,738 | FHA | |
| Previous Owner | $99,000 | Construction | |
| Previous Owner | $57,000 | No Value Available |
Property History
| Date | Event | Price | Change | Sq Ft Price |
|---|---|---|---|---|
| 08/10/2018 08/10/18 | Sold | $248,000 | -4.6% | $117 / Sq Ft |
| 02/28/2018 02/28/18 | For Sale | $260,000 | +62.5% | $122 / Sq Ft |
| 05/14/2014 05/14/14 | Sold | $160,000 | -8.5% | $126 / Sq Ft |
| 04/10/2014 04/10/14 | Pending | -- | -- | -- |
| 02/28/2014 02/28/14 | For Sale | $174,900 | -- | $138 / Sq Ft |
Tax History Compared to Growth
Tax History
| Year | Tax Paid | Tax Assessment Tax Assessment Total Assessment is a certain percentage of the fair market value that is determined by local assessors to be the total taxable value of land and additions on the property. | Land | Improvement |
|---|---|---|---|---|
| 2024 | $2,376 | $33,760 | -- | -- |
| 2022 | $2,196 | $31,280 | $14,800 | $16,480 |
| 2021 | $1,968 | $28,130 | $14,800 | $13,330 |
| 2020 | $1,908 | $27,290 | $14,800 | $12,490 |
| 2019 | $1,763 | $25,300 | $0 | $0 |
| 2018 | $1,362 | $19,780 | $0 | $0 |
| 2017 | $1,154 | $16,900 | $0 | $0 |
| 2016 | $1,271 | $18,520 | $0 | $0 |
| 2015 | $1,154 | $16,900 | $0 | $0 |
| 2014 | $1,069 | $17,140 | $0 | $0 |
| 2013 | $1,069 | $16,340 | $0 | $0 |
Agents Affiliated with this Home
-
T
Seller's Agent in 2018
Tom DeLosa
Keller Williams Realty Hoover
-
Kevin Sargent

Seller Co-Listing Agent in 2018
Kevin Sargent
RealtySouth
(205) 577-2719
236 Total Sales
-
Rosalie Pribbenow

Buyer's Agent in 2018
Rosalie Pribbenow
ARC Realty Vestavia-Liberty Pk
(205) 777-1282
90 Total Sales
-
Vicki Lugar

Seller's Agent in 2014
Vicki Lugar
ARC Realty - Hoover
(205) 563-3444
80 Total Sales
-
Lynn Russell

Buyer's Agent in 2014
Lynn Russell
Lynn Russell Realty
(205) 541-5548
7 Total Sales
Map
Source: Greater Alabama MLS
MLS Number: 808531
APN: 23-00-28-4-002-029.000
- 5425 10th Ct S
- 5404 11th Ave S
- 5401 11th Ave S
- 1021 54th St S
- 5226 Mountain Ridge Pkwy
- 5231 Mountain Ridge Pkwy Unit 40
- 1037 53rd St S
- 5207 Mountain Ridge Pkwy
- 1025 53rd St S
- 1036 53rd St S
- 1172 52nd St S
- 5405 9th Ave S
- 1117 51st St S
- 1113 51st St S
- 5724 11th Ave S Unit 38
- 5728 11th Ave S Unit 37
- 5812 Southcrest Rd
- 1105 Del Ray Dr
- 5009 Altamont Rd S Unit 10
- 5829 Southcrest Rd
