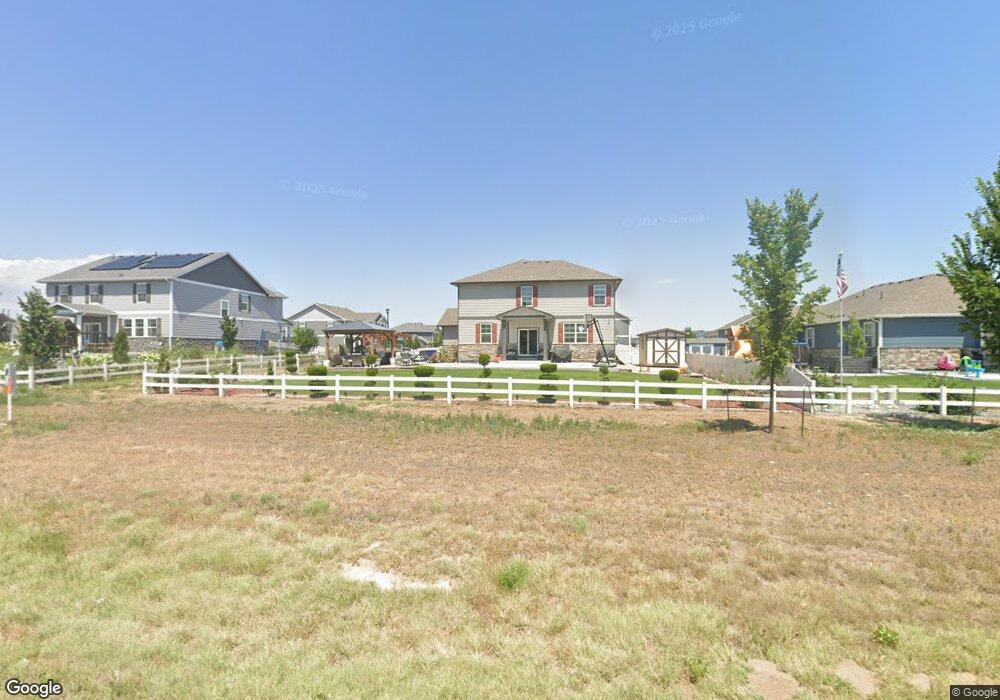5436 Cedar St Firestone, CO 80504
Estimated Value: $584,000 - $615,000
3
Beds
3
Baths
2,373
Sq Ft
$251/Sq Ft
Est. Value
About This Home
This home is located at 5436 Cedar St, Firestone, CO 80504 and is currently estimated at $596,375, approximately $251 per square foot. 5436 Cedar St is a home located in Weld County with nearby schools including Centennial Elementary School, Coal Ridge Middle School, and Mead High School.
Ownership History
Date
Name
Owned For
Owner Type
Purchase Details
Closed on
Aug 2, 2021
Sold by
Melody Homes Inc
Bought by
Torres Omar Figueroa
Current Estimated Value
Home Financials for this Owner
Home Financials are based on the most recent Mortgage that was taken out on this home.
Original Mortgage
$505,763
Outstanding Balance
$460,102
Interest Rate
2.93%
Mortgage Type
New Conventional
Estimated Equity
$136,273
Create a Home Valuation Report for This Property
The Home Valuation Report is an in-depth analysis detailing your home's value as well as a comparison with similar homes in the area
Home Values in the Area
Average Home Value in this Area
Purchase History
| Date | Buyer | Sale Price | Title Company |
|---|---|---|---|
| Torres Omar Figueroa | $521,405 | Dhi Title Agency |
Source: Public Records
Mortgage History
| Date | Status | Borrower | Loan Amount |
|---|---|---|---|
| Open | Torres Omar Figueroa | $505,763 |
Source: Public Records
Tax History Compared to Growth
Tax History
| Year | Tax Paid | Tax Assessment Tax Assessment Total Assessment is a certain percentage of the fair market value that is determined by local assessors to be the total taxable value of land and additions on the property. | Land | Improvement |
|---|---|---|---|---|
| 2025 | $6,280 | $37,090 | $7,380 | $29,710 |
| 2024 | $6,280 | $37,090 | $7,380 | $29,710 |
| 2023 | $5,636 | $40,960 | $7,980 | $32,980 |
| 2022 | $4,887 | $30,420 | $5,980 | $24,440 |
| 2021 | $989 | $6,700 | $6,700 | $0 |
| 2020 | $480 | $3,270 | $3,270 | $0 |
| 2019 | $363 | $2,390 | $2,390 | $0 |
Source: Public Records
Map
Nearby Homes
- 10134 Carefree St
- 5286 Rustic Ave
- 5251 Rustic Ave
- 5583 Riverbend Ave
- 9771 Cascade St
- 5230 Warrior St
- 9720 Roadrunner Ave
- 5870 Scenic Ave
- 5474 Wetlands Dr
- 5467 Teton Dr
- 10497 Booth Dr
- 5046 Rangeview Ave
- 4768 Silverleaf Ave
- 5758 E Wetlands Dr
- 4712 Sandy Ridge Ave
- 9048 Harlequin Cir
- 9046 Harlequin Cir
- 9147 Harlequin Cir
- 10298 Devonshire St
- 5872 Merganser Ct
- 5450 Cedar St
- 5406 Cedar St
- 10060 Cascade St
- 5464 Cedar St
- 10059 Cascade St
- 10072 Cascade St
- 5394 Cedar St
- 10065 Cedar St
- 10071 Cascade St
- 10054 Carefree St
- 10082 Cascade St
- 5478 Cedar St
- 5433 Rustic Ave
- 5447 Rustic Ave
- 5382 Cedar St
- 10083 Cedar St
- 10081 Cascade St
- 10066 Carefree St
- 5461 Rustic Ave
- 5403 Rustic Ave
