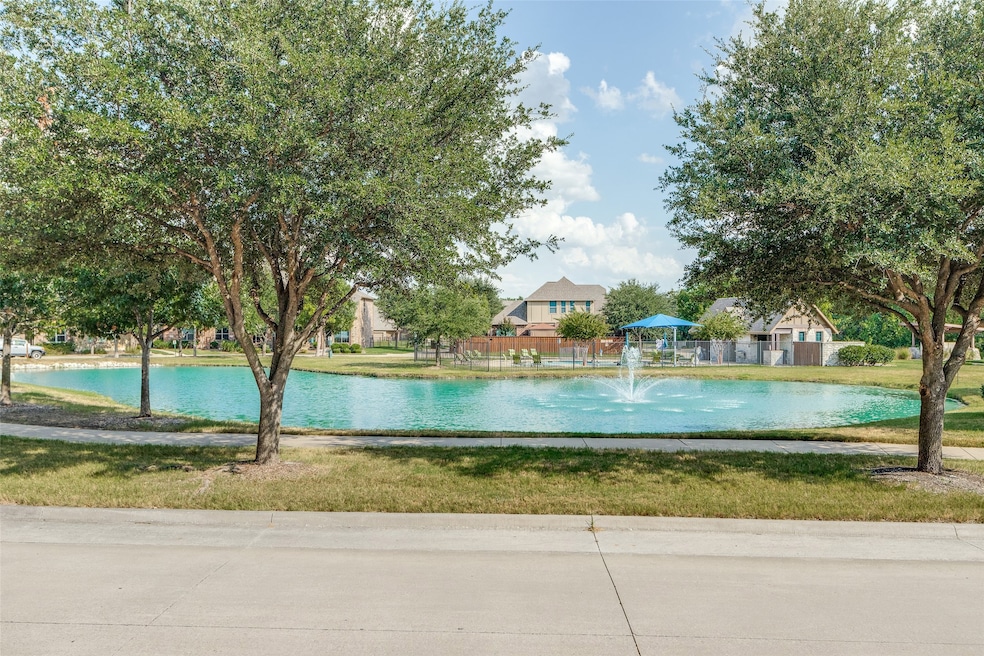5436 Mesquite Dr McKinney, TX 75070
South McKinney NeighborhoodHighlights
- 2 Car Attached Garage
- Lois Lindsey Elementary School Rated A
- Cats Allowed
About This Home
Move-in Ready!
Enjoy breathtaking views of the fountain, pool, and green space right from your front porch. This executive townhome offers low-maintenance living in the prestigious West Allen ISD, with quick access to Hwy 121. Beautifully maintained, featuring 3 bedrooms, 2.5 baths, a 2-car garage, and an oversized game room. The rare downstairs master suite provides comfort and privacy. Highlights include: granite countertops, stainless steel appliances witha gas range, an island kitchen, vaulted ceilings, crown molding, extended tile floors, custom built-ins, arches, and upgraded lighting.
Townhouse Details
Home Type
- Townhome
Est. Annual Taxes
- $6,645
Year Built
- Built in 2011
Lot Details
- 1,917 Sq Ft Lot
Parking
- 2 Car Attached Garage
- 2 Carport Spaces
- Garage Door Opener
Interior Spaces
- 1,814 Sq Ft Home
- 2-Story Property
Kitchen
- Built-In Gas Range
- Dishwasher
- Disposal
Bedrooms and Bathrooms
- 3 Bedrooms
Schools
- Evans Elementary School
- Allen High School
Listing and Financial Details
- Residential Lease
- Property Available on 8/24/25
- Tenant pays for all utilities
- 12 Month Lease Term
- Legal Lot and Block 39 / D
- Assessor Parcel Number R952600D03901
Community Details
Overview
- Cma Management Association
- Pecan Park Add Subdivision
Pet Policy
- Limit on the number of pets
- Pet Size Limit
- Pet Deposit $500
- Cats Allowed
Map
Source: North Texas Real Estate Information Systems (NTREIS)
MLS Number: 21041108
APN: R-9526-00D-0390-1
- 5432 Mesquite Dr
- 5321 Locust Dr
- 4305 Pecan Knoll Dr
- 4301 Blackjack Oak Dr
- 4105 Jubilee Dr
- 3912 Iris Ct
- 3920 Lily Ct
- 5605 Periwinkle Ln
- 3916 Acorn Ln
- 5800 Broken Spur
- 5529 Bentrose Dr
- 5304 Hampshire Dr
- 5212 China Berry Dr
- 5217 Boxwood Ln
- 5605 Stonemoss Dr
- 741 Falls Dr
- 651 Falls Dr
- 4955 Buffalo Trace Ln
- 681 Falls Dr
- 5829 Boulder Way
- 4305 Pecan Knoll Dr
- 4408 Blackjack Oak Dr
- 5705 Broken Spur
- 4037 Plymouth Dr
- 5813 Broken Spur
- 4954 Daybreak Dr
- 5624 Belton Ln
- 3925 Cresthill Dr
- 4924 Daybreak Dr
- 4813 Newbridge Dr
- 4705 Atworth Ln
- 4909 6 Gun Ln
- 5904 Mariposa Dr
- 6025 Roper Rd
- 6008 Calloway Dr
- 5409 Highlands Dr
- 5201 Collin Mckinney Pkwy
- 6000 Mariposa Dr
- 6045 Roper Rd
- 4909 Shore Crest Dr







