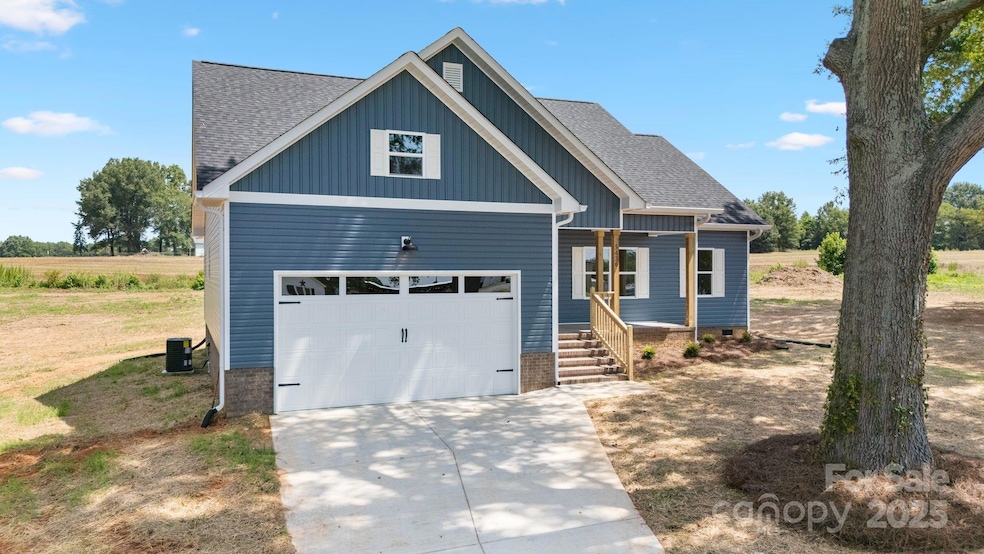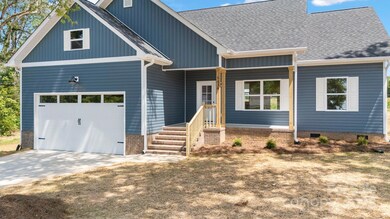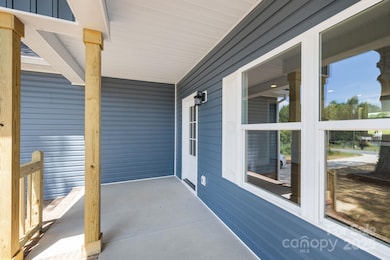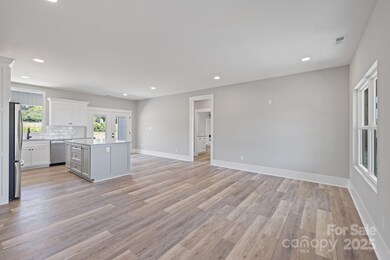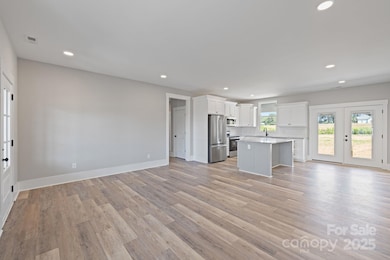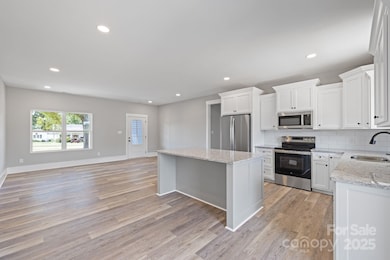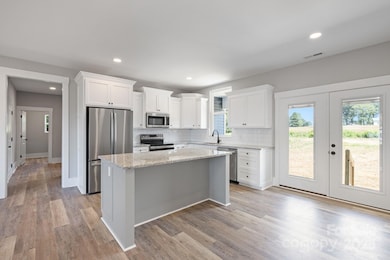Estimated payment $1,861/month
Highlights
- New Construction
- 2 Car Attached Garage
- 1-Story Property
- No HOA
- Laundry Room
- Central Heating and Cooling System
About This Home
This new construction home in Vale, NC offers 3 bedrooms and 2 bathrooms, thoughtfully designed for comfort, style, and everyday living. Inside, you’ll find custom cabinets, granite countertops, and LVP flooring throughout, creating a clean and modern feel with quality finishes. The open-concept layout makes the home feel bright and welcoming, perfect for both relaxing and entertaining. Enjoy quiet mornings on the covered front porch, where two large, mature trees add charm and shade to the yard. Out back, a spacious covered porch overlooks the peaceful landscape, offering the perfect place to unwind. Situated on just under an acre, this home blends craftsmanship, character, and country living.
Listing Agent
Coldwell Banker Realty Brokerage Email: luke.white@cbrealty.com License #295835 Listed on: 07/22/2025

Home Details
Home Type
- Single Family
Est. Annual Taxes
- $202
Year Built
- Built in 2025 | New Construction
Lot Details
- Property is zoned r-s
Parking
- 2 Car Attached Garage
Home Design
- Vinyl Siding
Interior Spaces
- 1,398 Sq Ft Home
- 1-Story Property
- Crawl Space
- Laundry Room
Kitchen
- Electric Range
- Microwave
- Dishwasher
Bedrooms and Bathrooms
- 3 Main Level Bedrooms
- 2 Full Bathrooms
Utilities
- Central Heating and Cooling System
- Septic Tank
Community Details
- No Home Owners Association
- Built by October Glory Custom Homes
Listing and Financial Details
- Assessor Parcel Number 10195
Map
Home Values in the Area
Average Home Value in this Area
Tax History
| Year | Tax Paid | Tax Assessment Tax Assessment Total Assessment is a certain percentage of the fair market value that is determined by local assessors to be the total taxable value of land and additions on the property. | Land | Improvement |
|---|---|---|---|---|
| 2025 | $202 | $33,947 | $33,947 | $0 |
| 2024 | $202 | $33,947 | $33,947 | $0 |
| 2023 | $425 | $52,152 | $33,947 | $18,205 |
| 2022 | $458 | $47,773 | $37,742 | $10,031 |
| 2021 | $458 | $47,773 | $37,742 | $10,031 |
| 2020 | $334 | $47,773 | $37,742 | $10,031 |
| 2019 | $334 | $47,773 | $37,742 | $10,031 |
| 2018 | $522 | $44,937 | $32,466 | $12,471 |
| 2017 | $320 | $44,937 | $32,466 | $12,471 |
| 2016 | $391 | $0 | $0 | $26,673 |
| 2015 | $605 | $55,051 | $28,378 | $26,673 |
| 2014 | $561 | $60,085 | $31,432 | $28,653 |
Property History
| Date | Event | Price | List to Sale | Price per Sq Ft |
|---|---|---|---|---|
| 10/24/2025 10/24/25 | Price Changed | $349,999 | -2.8% | $250 / Sq Ft |
| 09/04/2025 09/04/25 | Price Changed | $359,999 | -2.7% | $258 / Sq Ft |
| 08/08/2025 08/08/25 | Price Changed | $369,999 | -2.6% | $265 / Sq Ft |
| 07/22/2025 07/22/25 | For Sale | $379,999 | -- | $272 / Sq Ft |
Purchase History
| Date | Type | Sale Price | Title Company |
|---|---|---|---|
| Warranty Deed | $90,000 | None Listed On Document | |
| Interfamily Deed Transfer | -- | None Available | |
| Warranty Deed | -- | None Available | |
| Special Warranty Deed | $39,000 | None Available | |
| Trustee Deed | $78,052 | None Available | |
| Deed | $35,000 | -- |
Source: Canopy MLS (Canopy Realtor® Association)
MLS Number: 4284108
APN: 10195
- 00 #24 Majestic Pine Dr Unit 24
- 448 Dave Peterson Ln
- 3243 Wilson Ct Unit 11
- 7430 Houser Farm Rd
- 000 Knottywood Ln
- 6722 Workman Ln
- 6804 Holly Hawk Ct
- 5790 Summer Ln
- 00 Westwinds Rd Unit F3
- 000 Wells Rd
- 00 Sam Houser Rd
- 00 McCurry Farm Ln Unit F1 & F2
- 4773 Westwinds Rd
- 6203 Flay Rd
- 00 Wilson Ct Unit 12
- 00 Wilson Ct Unit 13
- 00 Wilson Ct Unit 15
- 7058 Sparrow Ln
- 1564 Saddlewood Rd
- Lot 35 Sparrow Ln Unit 35
- 419 Northbrook III School Rd
- 3299 Paul Elmore Rd
- 3291 Paul Elmore Rd
- 132 Gantt Rd Unit 23
- 132 Gantt Rd Unit 14
- 234 Alf Hoover Rd
- 2279 Fulton Trail
- 713 N Mountain St Unit A
- 1745 River Rd
- 495 S Government St
- 416 W Pine St
- 722 E Pine St
- 171 Donaldson Dr
- 206 Lake Sylvia Rd
- 208 W Main St
- 546 Osprey Creek Cir
- 101 Arbor Run Dr
- 108 Bryans Way
- 219 New Hope Rd
- 101 Palisades Dr
