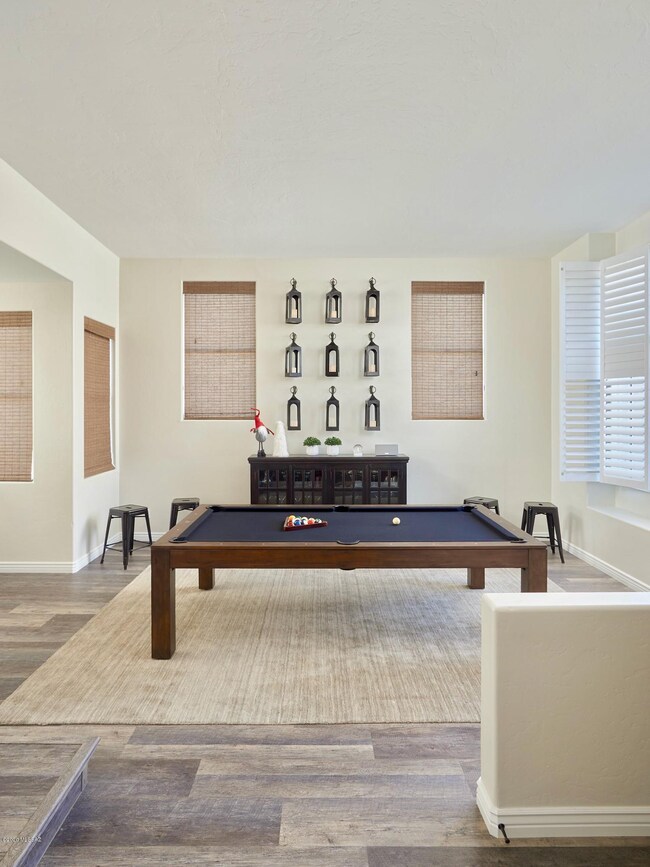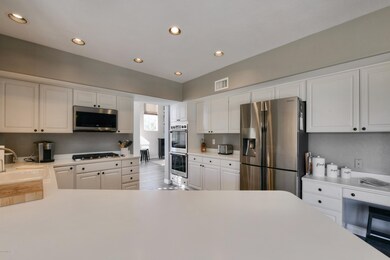
5436 N Crescent Ridge Dr Tucson, AZ 85718
Highlights
- Private Pool
- 3 Car Garage
- Panoramic View
- Ventana Vista Elementary School Rated A
- Solar Power System
- 0.26 Acre Lot
About This Home
As of June 2020Seller will respond to offers between $550,000-$575,000. Recently upgraded, perfectly oriented home ready for its new owners! This home offers 360 degree views of Tucson Mountain beauty and City lights. Home is finished in neutral colors, euro shutters and large floor plan. Equipped with leased solar system, a 3 car garage, and a cul-de-sac lot in the Catalina school district. Custom backyard layout, a personal oasis if you will with a fire pit, turf grass and a BBQ area. Oversized kitchen, with new appliances and a walk-in pantry, breakfast bar for early morning coffee. Perfect home for entertaining! Come by today for a showing, this home will not last long. Owner/Agent
Last Agent to Sell the Property
Jerimiah Taylor
Keller Williams Southern Arizona Listed on: 03/27/2020
Last Buyer's Agent
Rolando Verduzco
HomeSmart

Home Details
Home Type
- Single Family
Est. Annual Taxes
- $4,804
Year Built
- Built in 1994
Lot Details
- 0.26 Acre Lot
- Lot Dimensions are 114x97x119x97
- Cul-De-Sac
- Northeast Facing Home
- Wrought Iron Fence
- Block Wall Fence
- Drip System Landscaping
- Shrub
- Corner Lot
- Landscaped with Trees
- Front Yard
- Property is zoned Pima County - CR3
HOA Fees
- $70 Monthly HOA Fees
Property Views
- Panoramic
- City
- Mountain
Home Design
- Contemporary Architecture
- Santa Fe Architecture
- Southwestern Architecture
- Frame With Stucco
- Built-Up Roof
Interior Spaces
- 2,641 Sq Ft Home
- 2-Story Property
- Shelving
- Vaulted Ceiling
- Ceiling Fan
- Skylights
- Gas Fireplace
- Double Pane Windows
- Great Room
- Family Room Off Kitchen
- Living Room with Fireplace
- Dining Area
- Storage
Kitchen
- Breakfast Area or Nook
- Breakfast Bar
- Walk-In Pantry
- Convection Oven
- Electric Oven
- Gas Cooktop
- Microwave
- Dishwasher
- Stainless Steel Appliances
- Kitchen Island
- Solid Surface Countertops
- Disposal
Flooring
- Wood
- Carpet
- Laminate
Bedrooms and Bathrooms
- 4 Bedrooms
- Split Bedroom Floorplan
- Walk-In Closet
- 3 Full Bathrooms
- Solid Surface Bathroom Countertops
- Dual Vanity Sinks in Primary Bathroom
- Jettted Tub and Separate Shower in Primary Bathroom
- Soaking Tub
- Bathtub with Shower
- Exhaust Fan In Bathroom
Laundry
- Laundry Room
- Gas Dryer Hookup
Home Security
- Alarm System
- Smart Home
- Carbon Monoxide Detectors
- Fire and Smoke Detector
Parking
- 3 Car Garage
- Driveway
Accessible Home Design
- Smart Technology
Eco-Friendly Details
- North or South Exposure
- Solar Power System
- Solar owned by a third party
Outdoor Features
- Private Pool
- Balcony
- Covered Patio or Porch
- Fireplace in Patio
- Fire Pit
Schools
- Ventana Vista Elementary School
- Esperero Canyon Middle School
- Catalina Fthls High School
Utilities
- Forced Air Zoned Heating and Cooling System
- Heating System Uses Natural Gas
- Electric Water Heater
- High Speed Internet
- Phone Available
- Cable TV Available
Community Details
- Association fees include common area maintenance
- Salida Del Sol HOA
- Promontory Subdivision
- The community has rules related to deed restrictions
Ownership History
Purchase Details
Home Financials for this Owner
Home Financials are based on the most recent Mortgage that was taken out on this home.Purchase Details
Home Financials for this Owner
Home Financials are based on the most recent Mortgage that was taken out on this home.Purchase Details
Home Financials for this Owner
Home Financials are based on the most recent Mortgage that was taken out on this home.Purchase Details
Home Financials for this Owner
Home Financials are based on the most recent Mortgage that was taken out on this home.Purchase Details
Purchase Details
Home Financials for this Owner
Home Financials are based on the most recent Mortgage that was taken out on this home.Similar Homes in Tucson, AZ
Home Values in the Area
Average Home Value in this Area
Purchase History
| Date | Type | Sale Price | Title Company |
|---|---|---|---|
| Interfamily Deed Transfer | -- | Title Security Agency Llc | |
| Warranty Deed | $570,000 | Title Security Agency Llc | |
| Warranty Deed | $570,000 | Title Security Agency Llc | |
| Warranty Deed | $510,000 | Catalina Title Agency | |
| Warranty Deed | $460,000 | Stewart Title & Tr Of Tucson | |
| Interfamily Deed Transfer | -- | First American Title Ins Co | |
| Interfamily Deed Transfer | -- | First American Title Ins Co | |
| Interfamily Deed Transfer | -- | First American Title Ins Co | |
| Interfamily Deed Transfer | -- | None Available | |
| Joint Tenancy Deed | $269,326 | Fidelity National Title Agen |
Mortgage History
| Date | Status | Loan Amount | Loan Type |
|---|---|---|---|
| Open | $510,000 | New Conventional | |
| Previous Owner | $408,000 | New Conventional | |
| Previous Owner | $340,000 | New Conventional | |
| Previous Owner | $238,550 | New Conventional | |
| Previous Owner | $240,000 | Unknown | |
| Previous Owner | $159,000 | New Conventional |
Property History
| Date | Event | Price | Change | Sq Ft Price |
|---|---|---|---|---|
| 06/19/2020 06/19/20 | Sold | $570,000 | 0.0% | $216 / Sq Ft |
| 05/20/2020 05/20/20 | Pending | -- | -- | -- |
| 03/27/2020 03/27/20 | For Sale | $570,000 | +11.8% | $216 / Sq Ft |
| 04/12/2018 04/12/18 | Sold | $510,000 | 0.0% | $193 / Sq Ft |
| 03/14/2018 03/14/18 | For Sale | $510,000 | +10.9% | $193 / Sq Ft |
| 11/23/2015 11/23/15 | Sold | $460,000 | 0.0% | $167 / Sq Ft |
| 10/24/2015 10/24/15 | Pending | -- | -- | -- |
| 08/16/2015 08/16/15 | For Sale | $460,000 | -- | $167 / Sq Ft |
Tax History Compared to Growth
Tax History
| Year | Tax Paid | Tax Assessment Tax Assessment Total Assessment is a certain percentage of the fair market value that is determined by local assessors to be the total taxable value of land and additions on the property. | Land | Improvement |
|---|---|---|---|---|
| 2025 | $4,170 | $44,164 | -- | -- |
| 2024 | $4,170 | $42,061 | -- | -- |
| 2023 | $3,841 | $40,058 | $0 | $0 |
| 2022 | $3,841 | $38,150 | $0 | $0 |
| 2021 | $5,000 | $39,976 | $0 | $0 |
| 2020 | $5,160 | $39,976 | $0 | $0 |
| 2019 | $4,804 | $39,599 | $0 | $0 |
| 2018 | $4,163 | $34,533 | $0 | $0 |
| 2017 | $4,151 | $34,533 | $0 | $0 |
| 2016 | $3,984 | $32,888 | $0 | $0 |
| 2015 | $3,593 | $31,322 | $0 | $0 |
Agents Affiliated with this Home
-
J
Seller's Agent in 2020
Jerimiah Taylor
Keller Williams Southern Arizona
-
R
Buyer's Agent in 2020
Rolando Verduzco
HomeSmart
-
G
Buyer Co-Listing Agent in 2020
Gabriela Barcena
RE/MAX
-
G
Buyer Co-Listing Agent in 2020
Gabriela Barcena Jenkins
eXp Realty
-
Madeline Friedman

Seller's Agent in 2018
Madeline Friedman
Long Realty
(520) 907-4141
43 in this area
141 Total Sales
-
Lisa Soares

Seller Co-Listing Agent in 2018
Lisa Soares
Long Realty
(520) 909-6764
23 in this area
89 Total Sales
Map
Source: MLS of Southern Arizona
MLS Number: 22008481
APN: 109-11-2790
- 5528 N Camino Arenosa
- 5542 N Camino Arenosa
- 5521 N Arroyo Grande Dr
- 5538 N Crescent Hill Place
- 5675 N Camino Esplendora Unit 2110
- 5675 N Camino Esplendora Unit 5228
- 5675 N Camino Esplendora Unit 1204
- 5675 N Camino Esplendora Unit 2109
- 5500 N Valley View Rd Unit 230
- 5500 N Valley View Rd Unit 211
- 5500 N Valley View Rd Unit 108
- 5500 N Valley View Rd Unit 101
- 5500 N Valley View Rd Unit 207
- 5555 N Sundance Place
- 5750 N Camino Esplendora Unit 109
- 5750 N Camino Esplendora Unit 238
- 5505 N Sundown Dr
- 5800 N Placita Esplendora
- 5578 N La Casita Dr
- 5190 N Camino Esplendora






