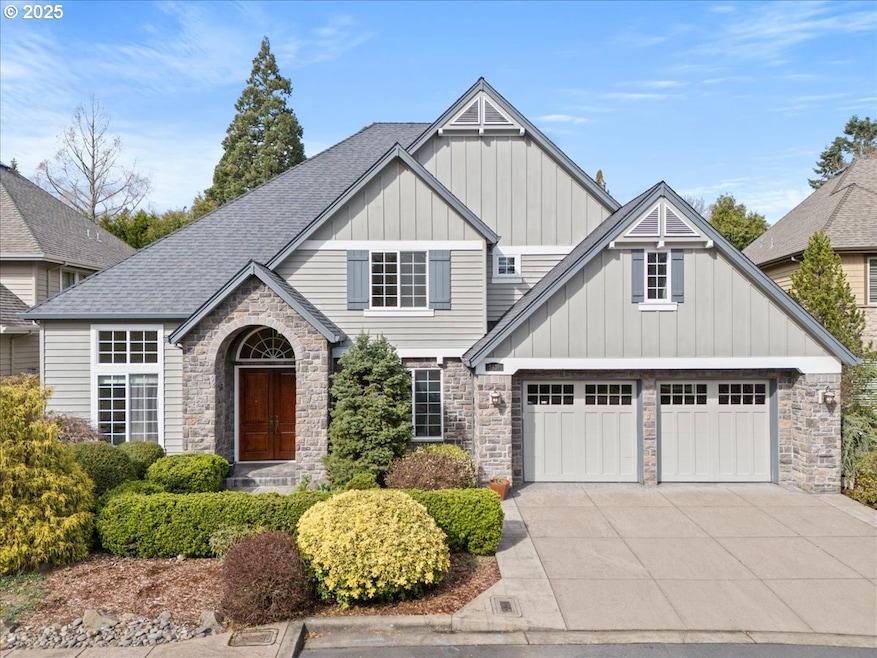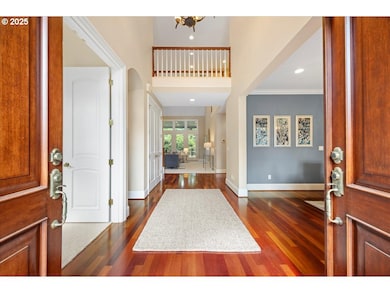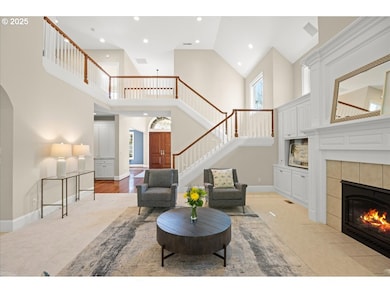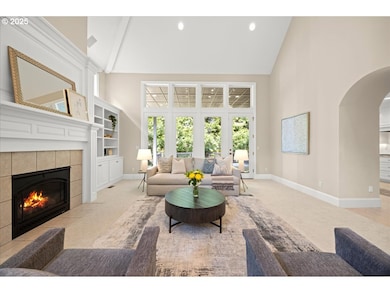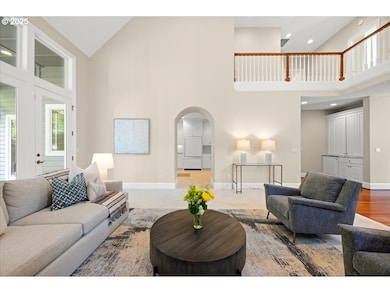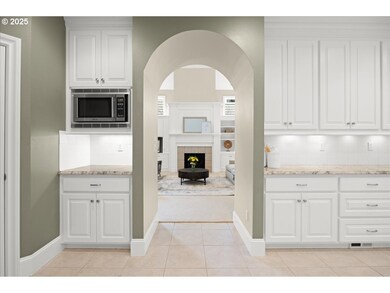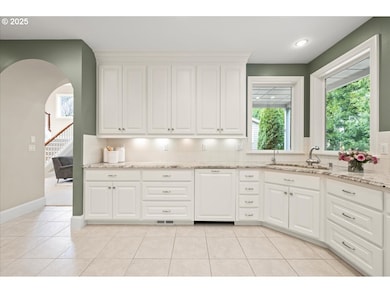5436 SW Champion Place Portland, OR 97225
Estimated payment $8,111/month
Highlights
- Custom Home
- Built-In Refrigerator
- Vaulted Ceiling
- Gated Community
- Covered Deck
- Wood Flooring
About This Home
LOCATION & EASY LIFESTYLE! Elegant craftsmanship meets convenience in this beautifully custom built Larry Brown home, nestled within a gated community of just eight homes in coveted Raleigh Hills. Directly across from the Portland Golf Club, this 4-bedroom, 3 and 2 half bath home offers refined living with over 2500 sq ft on the main floor! Enjoy the comfort of main-level living with the primary suite privately positioned on the ground floor plus laundry. Upstairs boasts two spacious ensuite bedrooms and a versatile 4th bedroom, perfect as a bonus room, office, or guest suite. The home's open layout, new carpets and neutral finishes create an inviting atmosphere ideal for both entertaining and everyday life.With its easy-care, low-maintenance landscaping on a private 0.22-acre lot, you'll spend less time on upkeep and more time enjoying the golf course, parks, and local amenities. Exceptional Raleigh Hills public schools, along with proximity to OES and Jesuit, make this an ideal home for families seeking style, quality, and a premier location. Alternatively, the convenient main-level living makes it the perfect downsizing option or summer retreat for golf enthusiasts wanting to practice their swing and soak in Portland's beautiful summers. Discover the very best of Raleigh Hills living!
Home Details
Home Type
- Single Family
Est. Annual Taxes
- $14,532
Year Built
- Built in 2006
Lot Details
- 9,583 Sq Ft Lot
- Property fronts a private road
- Cul-De-Sac
- Gated Home
- Level Lot
HOA Fees
- $167 Monthly HOA Fees
Parking
- 2 Car Attached Garage
- Oversized Parking
- Garage on Main Level
- Driveway
Home Design
- Custom Home
- Traditional Architecture
- Composition Roof
- Cultured Stone Exterior
- Cedar
Interior Spaces
- 3,983 Sq Ft Home
- 2-Story Property
- Central Vacuum
- Vaulted Ceiling
- Gas Fireplace
- French Doors
- Family Room
- Living Room
- Dining Room
- Home Office
- Bonus Room
- Crawl Space
- Security Gate
- Laundry Room
Kitchen
- Butlers Pantry
- Built-In Double Oven
- Cooktop with Range Hood
- Microwave
- Built-In Refrigerator
- Dishwasher
- Granite Countertops
- Disposal
Flooring
- Wood
- Wall to Wall Carpet
Bedrooms and Bathrooms
- 4 Bedrooms
- Primary Bedroom on Main
- Soaking Tub
- Walk-in Shower
Schools
- Raleigh Hills Elementary School
- Whitford Middle School
- Beaverton High School
Utilities
- Forced Air Heating and Cooling System
- Heating System Uses Gas
Additional Features
- Accessibility Features
- Covered Deck
Listing and Financial Details
- Assessor Parcel Number R2136345
Community Details
Overview
- Hampton Place Owners Association, Phone Number (503) 964-5839
- Raleigh Hills, Pdx Golf Club Subdivision
Additional Features
- Common Area
- Gated Community
Map
Home Values in the Area
Average Home Value in this Area
Tax History
| Year | Tax Paid | Tax Assessment Tax Assessment Total Assessment is a certain percentage of the fair market value that is determined by local assessors to be the total taxable value of land and additions on the property. | Land | Improvement |
|---|---|---|---|---|
| 2026 | $14,532 | $826,540 | -- | -- |
| 2025 | $14,532 | $802,470 | -- | -- |
| 2024 | $13,646 | $779,110 | -- | -- |
| 2023 | $13,646 | $756,420 | $0 | $0 |
| 2022 | $13,204 | $756,420 | $0 | $0 |
| 2021 | $12,728 | $713,010 | $0 | $0 |
| 2020 | $12,345 | $692,250 | $0 | $0 |
| 2019 | $11,942 | $672,100 | $0 | $0 |
| 2018 | $11,551 | $652,530 | $0 | $0 |
| 2017 | $11,136 | $633,530 | $0 | $0 |
| 2016 | $10,738 | $615,080 | $0 | $0 |
| 2015 | $10,662 | $616,740 | $0 | $0 |
| 2014 | $10,449 | $598,780 | $0 | $0 |
Property History
| Date | Event | Price | List to Sale | Price per Sq Ft |
|---|---|---|---|---|
| 09/03/2025 09/03/25 | Price Changed | $1,275,000 | -5.6% | $320 / Sq Ft |
| 05/22/2025 05/22/25 | Price Changed | $1,350,000 | -5.3% | $339 / Sq Ft |
| 03/21/2025 03/21/25 | For Sale | $1,425,000 | -- | $358 / Sq Ft |
Purchase History
| Date | Type | Sale Price | Title Company |
|---|---|---|---|
| Interfamily Deed Transfer | -- | None Available | |
| Interfamily Deed Transfer | -- | None Available | |
| Warranty Deed | $485,000 | Lawyers Title Ins |
Source: Regional Multiple Listing Service (RMLS)
MLS Number: 446024490
APN: R2136345
- 5555 SW Scholls Ferry Rd
- 5465 SW Scholls Ferry Rd
- 5370 SW 87th Ave
- 5100 SW Laurelwood Ave
- 5455 SW 87th Ave
- 5200 SW Scholls Ferry Rd
- 8120 SW Maple Dr
- 4535 SW Laurelwood Ave
- 5805 SW Arrow Wood Ln
- 6075 SW Arrow Wood Ln
- 8955 SW Club Meadow Ln
- 9355 SW Jamieson Rd
- 8885 SW White Pine Ln
- 8725 SW White Pine Ln
- 6025 SW Spruce Ave
- 7110 SW Stephen Ln
- 9001 SW Robert Gray Ln
- 7079 SW Arranmore Way
- 9360 SW Meadow Ln
- 5109 SW Oleson Rd
- 8340 SW Apple Way
- 4836-4970 SW Laurelwood Dr
- 4929 SW Scholls Ferry Rd
- 4925 SW Jamieson Rd
- 5745 SW Oleson Rd
- 4835 SW Oleson Rd
- 9555 SW Allen Blvd
- 6920 SW 92nd Ave
- 4822 SW Western Ave
- 3450 SW 87th Ave
- 6239 SW Beaverton Hillsdale Hwy
- 7600 SW Oleson Rd
- 6035-6085 SW Beaverton-Hillsdale Hwy
- 10420 SW Kennedy St
- 5718-5856 SW Beaverton-Hillsdale Hwy
- 5817-5845 SW Beaverton-Hillsdale Hwy
- 4200 SW 107th Ave
- 5704 SW Beaverton Hillsdale Hwy Unit 5
- 5704 SW Beaverton Hillsdale Hwy Unit 17
- 5704 SW Beaverton Hillsdale Hwy Unit 8
