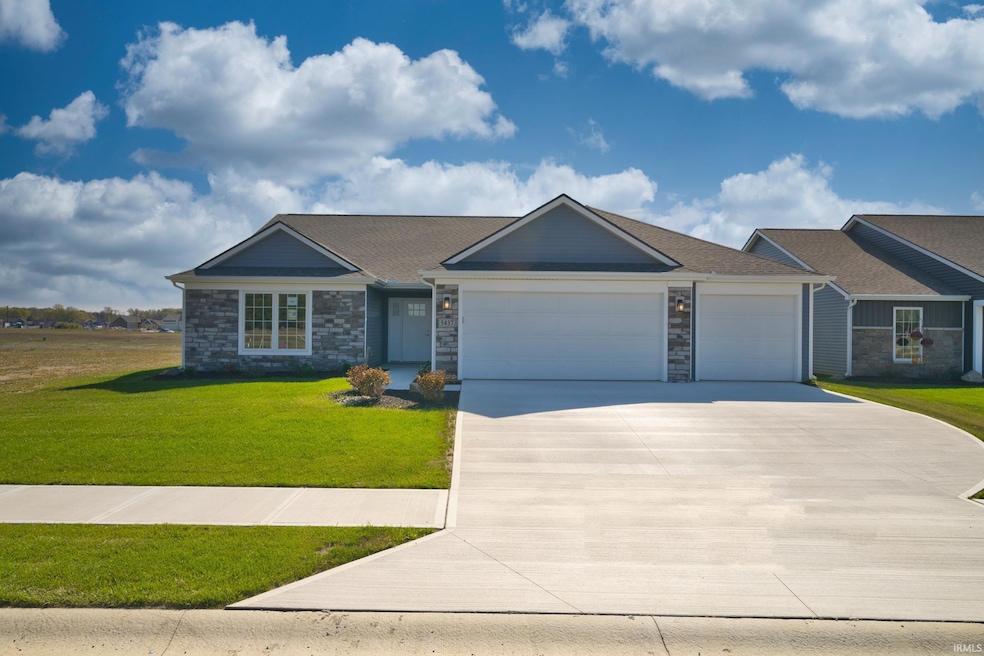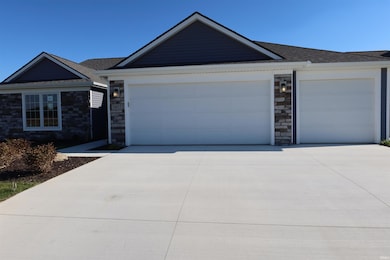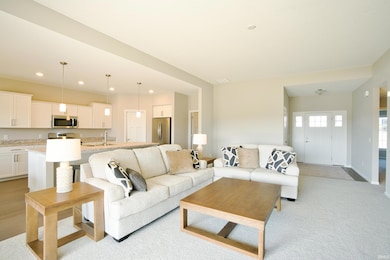5437 Broad Fields Cove Fort Wayne, IN 46818
Highlights
- Primary Bedroom Suite
- Waterfront
- Lake, Pond or Stream
- Arcola Elementary School Rated A
- Open Floorplan
- Ranch Style House
About This Home
*** LIVE IN STYLE *** GREAT NORTH WEST LOCATION, CLOSE TO DUPONT RD, PARK VIEW HOSPITAL, I-69, CARROLL SCHOOLS. *** BRAND NEW CUSTOMIZED HOUSE 3 BEDROOMS 2 FULL BATHROOM WITH THE THE PANORAMIC POND VIEW WILL BE AVAILABLE NOVEMBER 8, 2025 *** GREAT SIZE RANCH FOR RENT, POSSIBLY, 3-5 MONTHS LEASE TERM (ONLY FOR FALL AND WINTER 2025 *** THIS BEAUTIFUL HOUSE IS FULL OF CUSTOMIZED FEATURES, INCLUDING 10 feet CEILING IN LIVING ROOM, MODERN FINISHES, HIGH GRADE VINYL PLANK FLOORING, WHITE KITCHEN CABINETS, WALK-IN PANTRY, WALK-IN-CLOSET IN SECOND BEDROOM, ANDERSON WINDOWS, GAS FIREPLACE, LARGE COVERED PORCH FACING A NICE POND, EXTRA WIDE PATIO DOOR, 3 CAR GARAGE, .... HUGE MASTER BEDROOM, 16 X 16, WITH TRAY-CEILING AND PRIVATE BATHROOM, DOUBLE SINKS VANITY AND LARGE WALK-IN CLOSET. Please, be careful with the unknown websites, your personal information, and application fees upfront. We do not advertise our listings On Craiglist and MarketPlace. *** ONLY PRE-APPROVED CANDIDATES CAN SCHEDULE THIS HOUSE TOUR. RENTAL APPLICATION AND COPIES OF RECENT PAID STUBS ARE REQUESTED. WE DO NOT HAVE UPFRONT FEES. Please, be careful with your own private information. *** NO SMOCKING, PETS RESTRICTIONS. FOUR MONTHS IS A MINIMUM LEASE TERM ONLY FOR NOVEMBER - FEBRUARY 2025
Home Details
Home Type
- Single Family
Year Built
- Built in 2025
Lot Details
- 9,583 Sq Ft Lot
- Lot Dimensions are 64 x 150
- Waterfront
- Backs to Open Ground
- Landscaped
- Sloped Lot
HOA Fees
- $46 Monthly HOA Fees
Parking
- 3 Car Attached Garage
- Garage Door Opener
- Driveway
- Off-Street Parking
Home Design
- Ranch Style House
- Slab Foundation
- Shingle Roof
- Asphalt Roof
Interior Spaces
- Open Floorplan
- Tray Ceiling
- Ceiling height of 9 feet or more
- ENERGY STAR Qualified Windows
- Entrance Foyer
- Great Room
- Living Room with Fireplace
- Utility Room in Garage
Kitchen
- Breakfast Bar
- Walk-In Pantry
- Electric Oven or Range
- Laminate Countertops
- Built-In or Custom Kitchen Cabinets
- Disposal
Flooring
- Carpet
- Vinyl
Bedrooms and Bathrooms
- 3 Bedrooms
- Primary Bedroom Suite
- Split Bedroom Floorplan
- Walk-In Closet
- 2 Full Bathrooms
- Double Vanity
- Bathtub with Shower
- Separate Shower
Laundry
- Laundry on main level
- Washer and Electric Dryer Hookup
Home Security
- Storm Windows
- Carbon Monoxide Detectors
- Fire and Smoke Detector
Eco-Friendly Details
- Energy-Efficient Appliances
- Energy-Efficient HVAC
- Energy-Efficient Lighting
- Energy-Efficient Insulation
- Energy-Efficient Doors
- ENERGY STAR/Reflective Roof
Outdoor Features
- Lake, Pond or Stream
- Covered Patio or Porch
Location
- Suburban Location
Schools
- Eel River Elementary School
- Carroll Middle School
- Carroll High School
Utilities
- Forced Air Heating and Cooling System
- ENERGY STAR Qualified Air Conditioning
- High-Efficiency Furnace
- Heating System Uses Gas
- ENERGY STAR Qualified Water Heater
Listing and Financial Details
- Security Deposit $2,900
- Tenant pays for cooling, deposits, electric, heating, lawn maintenance, sewer, snow removal, trash collection, water, alarm, cable
- The owner pays for association dues, maintenance, tax
- $50 Application Fee
- Assessor Parcel Number 02-01-26-227-036.000-087
Community Details
Overview
- The Ranch At Broad Acres Subdivision
Pet Policy
- Pets Allowed with Restrictions
- Pet Deposit $200
Map
Property History
| Date | Event | Price | List to Sale | Price per Sq Ft | Prior Sale |
|---|---|---|---|---|---|
| 11/13/2025 11/13/25 | Under Contract | -- | -- | -- | |
| 11/12/2025 11/12/25 | Sold | $363,500 | 0.0% | $207 / Sq Ft | View Prior Sale |
| 10/16/2025 10/16/25 | Price Changed | $2,360 | -12.6% | $1 / Sq Ft | |
| 10/09/2025 10/09/25 | Price Changed | $2,700 | -6.9% | $2 / Sq Ft | |
| 10/06/2025 10/06/25 | For Rent | $2,900 | 0.0% | -- | |
| 09/23/2025 09/23/25 | Pending | -- | -- | -- | |
| 08/21/2025 08/21/25 | Price Changed | $374,300 | +2.5% | $213 / Sq Ft | |
| 07/16/2025 07/16/25 | Price Changed | $365,300 | +1.5% | $208 / Sq Ft | |
| 06/06/2025 06/06/25 | Price Changed | $359,900 | -1.1% | $205 / Sq Ft | |
| 10/28/2024 10/28/24 | For Sale | $363,900 | -- | $207 / Sq Ft |
Source: Indiana Regional MLS
MLS Number: 202540368
- 5529 Broad Fields Cove Unit 40
- 5547 Broad Fields Cove Unit 39
- 5409 Broad Fields Cove Unit 45
- 5501 Broad Fields Cove Unit 41
- 5205 Broad Fields Cove Unit 53
- 5307 Broad Fields Cove Unit 49
- 5325 Broad Fields Cove Unit 48
- 5353 Broad Fields Cove Unit 47
- 5371 Broad Fields Cove Unit 46
- 5591 Broad Fields Cove
- 5599 Broad Fields Cove
- 5390 Broad Fields Cove Unit 22
- 5598 Broad Fields Cove
- 5502 Rio Azul Cove
- 5566 Broad Fields Cove Unit 31
- 5578 Broad Fields Cove Unit 32
- 5494 Broad Fields Cove Unit 27
- 5510 Broad Fields Cove Unit 28
- 5554 Broad Fields Cove Unit 30
- 5177 Broad Fields Cove Unit 54







