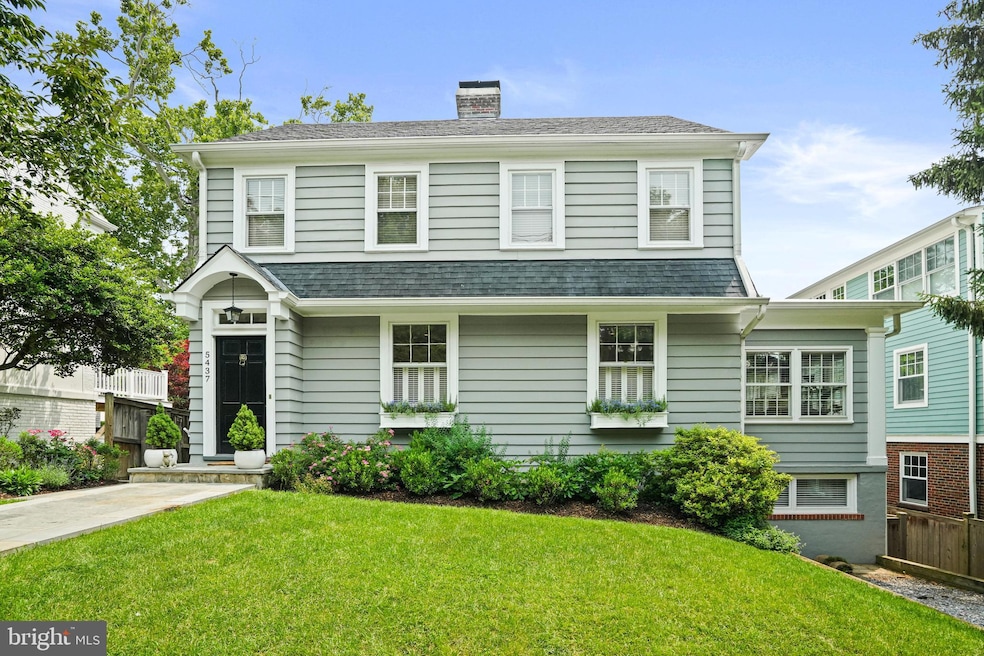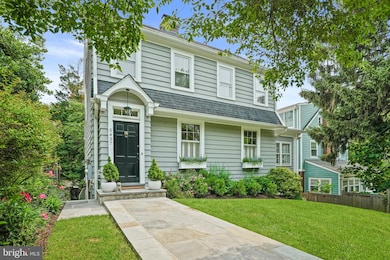
5437 Chevy Chase Pkwy NW Washington, DC 20015
Chevy Chase NeighborhoodHighlights
- Colonial Architecture
- Traditional Floor Plan
- 1 Fireplace
- Lafayette Elementary School Rated A-
- Wood Flooring
- High Ceiling
About This Home
As of July 2025Welcome to this classic Chevy Chase, DC Colonial, where timeless charm meets modern livability.
Situated on a picturesque, tree-lined street, this elegant home features high ceilings, abundant natural light, and original architectural details throughout.
The home opens with a generous front living room, complete with a fireplace and ample space for entertaining and relaxing. The kitchen is highly functional, offering clever storage solutions—including an original built-in cabinet—and generous counter space. The formal dining room has hosted countless dinner parties as well as casual everyday meals. It opens directly to the rear deck, providing wonderful indoor/outdoor flow. A side family room offers flexible use and has served as a home office and playroom over the years. A convenient half bath completes this level.
Upstairs, the second floor features three bedrooms and a large hall bath with a tub/shower combination. The primary bedroom includes a professionally outfitted closet and access to a half bath. From the third bedroom or office, stairs lead to a sensational finished third level. With skylights, custom built-in drawers, shelving, and storage in the eaves, this space is a true retreat—ideal for a teenager, guests, a second office, or whatever your needs may be.
The lower level offers additional flexible living space with a second family room or media room, a bedroom, a full bath, and a laundry room.
Outside, enjoy the front yard for gardening or chatting with neighbors. The rear yard is perfect for play, and the deck offers tree-lined views and a sense of privacy. Not to be missed is the off-street parking in the front of the property for easy coming and going.
This location is unbeatable—just steps from Connecticut Avenue, METRO (Red Line), Starbucks, local banks, dry cleaners, grocery stores, and countless other neighborhood spots. Also nearby are Lafayette-Pointer Park and School, Broad Branch Market, and several nurseries. Blessed Sacrament School and St. John’s College High School are also close by.
This is Chevy Chase, DC living at its finest.
Home Details
Home Type
- Single Family
Est. Annual Taxes
- $8,920
Year Built
- Built in 1929
Lot Details
- 4,413 Sq Ft Lot
- Property is in very good condition
- Property is zoned R-1B
Parking
- 1 Parking Space
Home Design
- Colonial Architecture
- Slab Foundation
- Wood Siding
Interior Spaces
- Property has 4 Levels
- Traditional Floor Plan
- Crown Molding
- High Ceiling
- Recessed Lighting
- 1 Fireplace
- Dining Area
- Wood Flooring
Kitchen
- Gas Oven or Range
- Built-In Microwave
- Dishwasher
- Disposal
Bedrooms and Bathrooms
- Bathtub with Shower
Laundry
- Dryer
- Washer
Finished Basement
- Connecting Stairway
- Rear and Side Basement Entry
- Laundry in Basement
- Natural lighting in basement
Schools
- Lafayette Elementary School
- Deal Middle School
- Jackson-Reed High School
Utilities
- Central Air
- Radiator
- Natural Gas Water Heater
Community Details
- No Home Owners Association
- Chevy Chase Subdivision
Listing and Financial Details
- Tax Lot 39
- Assessor Parcel Number 1993//0039
Ownership History
Purchase Details
Home Financials for this Owner
Home Financials are based on the most recent Mortgage that was taken out on this home.Similar Homes in Washington, DC
Home Values in the Area
Average Home Value in this Area
Purchase History
| Date | Type | Sale Price | Title Company |
|---|---|---|---|
| Deed | $1,550,000 | First American Title Insurance |
Mortgage History
| Date | Status | Loan Amount | Loan Type |
|---|---|---|---|
| Open | $1,007,500 | New Conventional | |
| Previous Owner | $676,000 | New Conventional | |
| Previous Owner | $50,000 | Credit Line Revolving | |
| Previous Owner | $726,000 | No Value Available | |
| Previous Owner | $100,000 | Credit Line Revolving | |
| Previous Owner | $644,000 | Adjustable Rate Mortgage/ARM | |
| Previous Owner | $95,000 | Credit Line Revolving | |
| Previous Owner | $80,000 | Credit Line Revolving | |
| Previous Owner | $75,000 | Credit Line Revolving | |
| Previous Owner | $75,000 | Credit Line Revolving |
Property History
| Date | Event | Price | Change | Sq Ft Price |
|---|---|---|---|---|
| 07/10/2025 07/10/25 | Sold | $1,550,000 | 0.0% | $603 / Sq Ft |
| 06/09/2025 06/09/25 | Pending | -- | -- | -- |
| 06/05/2025 06/05/25 | For Sale | $1,550,000 | +92.5% | $603 / Sq Ft |
| 11/20/2013 11/20/13 | Sold | $805,000 | +0.8% | $496 / Sq Ft |
| 10/29/2013 10/29/13 | Pending | -- | -- | -- |
| 10/24/2013 10/24/13 | For Sale | $799,000 | -- | $492 / Sq Ft |
Tax History Compared to Growth
Tax History
| Year | Tax Paid | Tax Assessment Tax Assessment Total Assessment is a certain percentage of the fair market value that is determined by local assessors to be the total taxable value of land and additions on the property. | Land | Improvement |
|---|---|---|---|---|
| 2024 | $8,920 | $1,136,410 | $619,410 | $517,000 |
| 2023 | $8,585 | $1,094,020 | $584,240 | $509,780 |
| 2022 | $7,859 | $1,003,300 | $539,710 | $463,590 |
| 2021 | $7,698 | $982,050 | $537,020 | $445,030 |
| 2020 | $7,483 | $956,040 | $515,530 | $440,510 |
| 2019 | $7,265 | $929,540 | $504,800 | $424,740 |
| 2018 | $7,101 | $908,750 | $0 | $0 |
| 2017 | $6,564 | $894,370 | $0 | $0 |
| 2016 | $5,973 | $843,840 | $0 | $0 |
| 2015 | $5,433 | $710,550 | $0 | $0 |
| 2014 | $3,880 | $678,870 | $0 | $0 |
Agents Affiliated with this Home
-
Pamela Wye

Seller's Agent in 2025
Pamela Wye
Compass
(202) 320-4169
41 in this area
167 Total Sales
-
Claudia Donovan

Seller Co-Listing Agent in 2025
Claudia Donovan
Compass
(202) 251-7011
37 in this area
76 Total Sales
-
Megan Conway

Buyer's Agent in 2025
Megan Conway
Compass
(202) 262-2815
8 in this area
223 Total Sales
-
Kimberly Cestari

Seller's Agent in 2013
Kimberly Cestari
Long & Foster
(202) 253-8757
89 in this area
254 Total Sales
-
Jenny Hughes

Buyer's Agent in 2013
Jenny Hughes
Long & Foster
(301) 661-8325
Map
Source: Bright MLS
MLS Number: DCDC2204088
APN: 1993-0039
- 3728 Legation St NW
- 3740 Kanawha St NW
- 3711 Livingston St NW
- 5315 Connecticut Ave NW Unit 406
- 5315 Connecticut Ave NW Unit 605
- 3729 Jenifer St NW
- 5406 Connecticut Ave NW Unit 803
- 3749 1/2 Kanawha St NW
- 5310 Connecticut Ave NW Unit 4
- 5410 Connecticut Ave NW Unit 706
- 5410 Connecticut Ave NW Unit 206
- 5410 Connecticut Ave NW Unit 817
- 5410 Connecticut Ave NW Unit 717
- 5410 Connecticut Ave NW Unit 307
- 5231 Connecticut Ave NW Unit 102
- 5230 Chevy Chase Pkwy NW
- 3812 Military Rd NW
- 5463 Nebraska Ave NW
- 3748 Huntington St NW
- 5431 32nd St NW





