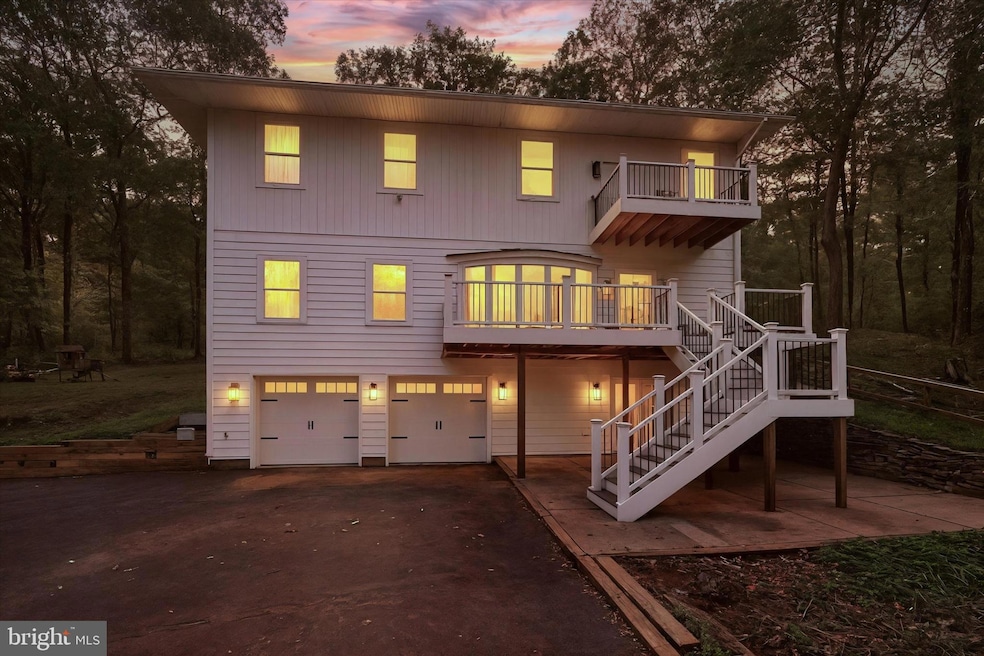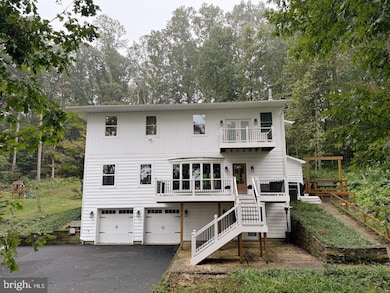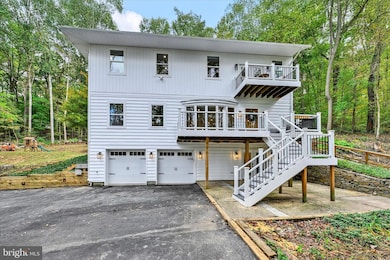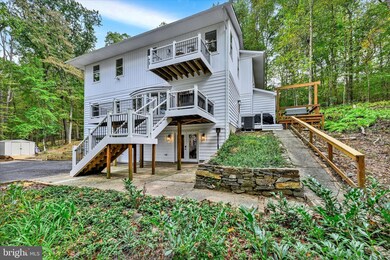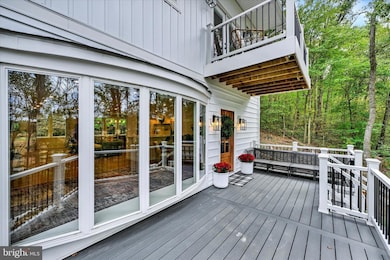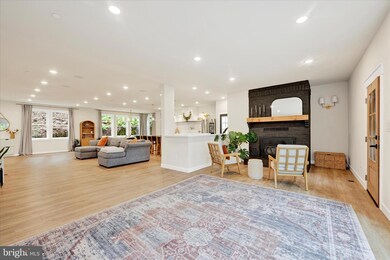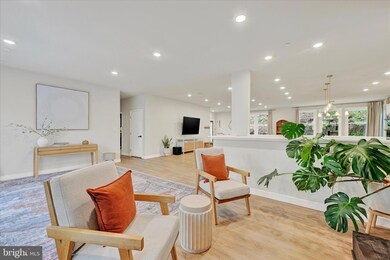5437 Glen Arm Rd Glen Arm, MD 21057
Jacksonville NeighborhoodHighlights
- Gourmet Kitchen
- Open Floorplan
- Freestanding Bathtub
- View of Trees or Woods
- Wood Burning Stove
- Raised Ranch Architecture
About This Home
FOR SALE & RENT! Welcome to 5437 Glen Arm Road, a beautifully reimagined home where the current owners have completed extensive renovations and thoughtful additions (House completely rebuilt in 2022). Nestled on just under 2 private acres, this secluded retreat offers stunning views, natural beauty, and a true sense of tranquility. The open-concept main level, enhanced by 9-foot ceilings, is flooded with natural light and features a spacious island overlooking the dining and living areas—perfect for gatherings and entertaining. A walk-in pantry adds both function and convenience to the stylish kitchen design. Upstairs, the expansive primary suite includes a private balcony, walk-in closet, and spa-inspired bath with a freestanding soaking tub and oversized shower. This is a smart home with a multitude of added features. Located in the sought-after Glen Arm community, you’ll enjoy the peacefulness of a wooded setting while still being within easy reach of major commuter routes, top-rated schools, and nearby conveniences. Wine lovers will especially appreciate being just minutes from Boordy Vineyards, one of Maryland’s premier wineries. Outdoor enthusiasts will love the proximity to Gunpowder Falls State Park, Loch Raven Reservoir, and local trails—ideal for hiking, biking, and enjoying nature. This property seamlessly blends modern updates with the serenity of its surroundings.
Open House Schedule
-
Saturday, November 22, 202510:00 am to 12:00 pm11/22/2025 10:00:00 AM +00:0011/22/2025 12:00:00 PM +00:00Add to Calendar
-
Sunday, November 23, 20251:00 to 3:00 pm11/23/2025 1:00:00 PM +00:0011/23/2025 3:00:00 PM +00:00Add to Calendar
Home Details
Home Type
- Single Family
Est. Annual Taxes
- $3,625
Year Built
- Built in 1975 | Remodeled in 2022
Lot Details
- 1.83 Acre Lot
- Sprinkler System
- Property is in excellent condition
Parking
- 2 Car Attached Garage
- 6 Driveway Spaces
- Basement Garage
- Front Facing Garage
Home Design
- Raised Ranch Architecture
- Block Foundation
- Architectural Shingle Roof
- Vinyl Siding
Interior Spaces
- Property has 3 Levels
- Open Floorplan
- Sound System
- Ceiling Fan
- Recessed Lighting
- Wood Burning Stove
- Wood Burning Fireplace
- Fireplace With Glass Doors
- Double Pane Windows
- Awning
- ENERGY STAR Qualified Windows
- Double Hung Windows
- Bay Window
- Family Room Off Kitchen
- Efficiency Studio
- Luxury Vinyl Plank Tile Flooring
- Views of Woods
- Finished Basement
- Walk-Out Basement
Kitchen
- Gourmet Kitchen
- Walk-In Pantry
- Butlers Pantry
- Built-In Oven
- Cooktop with Range Hood
- Built-In Microwave
- Extra Refrigerator or Freezer
- Ice Maker
- Dishwasher
- Stainless Steel Appliances
- Kitchen Island
- Upgraded Countertops
- Disposal
Bedrooms and Bathrooms
- En-Suite Bathroom
- Walk-In Closet
- Freestanding Bathtub
- Soaking Tub
- Bathtub with Shower
- Walk-in Shower
Laundry
- Front Loading Dryer
- Front Loading Washer
Home Security
- Security Gate
- Exterior Cameras
- Flood Lights
Outdoor Features
- Balcony
- Patio
- Exterior Lighting
- Outbuilding
- Rain Gutters
Utilities
- Forced Air Heating and Cooling System
- Vented Exhaust Fan
- Water Treatment System
- Well
- High-Efficiency Water Heater
- On Site Septic
- Cable TV Available
Listing and Financial Details
- Residential Lease
- Security Deposit $6,500
- 12-Month Min and 24-Month Max Lease Term
- Available 11/19/25
- Assessor Parcel Number 04111600012319
Community Details
Overview
- No Home Owners Association
- Glen Arm Subdivision
Pet Policy
- Pets allowed on a case-by-case basis
Map
Source: Bright MLS
MLS Number: MDBC2146620
APN: 11-1600012319
- 6031 Glen Arm Rd E
- 4420 Breidenbaugh Ln
- 4402 Meadowcliff Rd
- 3817 Schroeder Ave
- 0 Mt Vista Rd Unit MDBC2114718
- 6537 Mount Vista Rd
- 6605 Mount Vista Rd
- 6607 Mount Vista Rd
- 6015 Church Ln
- 6015-A Church Ln
- 6809 Mount Vista Rd
- 13121 Bottom Rd
- 11603 Mohr Rd
- 13 Sylvanhurst Ct
- 9721 Hickoryhurst Dr
- 140 Jumpers Cir
- 102 Jumpers Cir
- 32 Stoneway Place
- 44 Perryfalls Place
- 4021 Silvage Rd
- 6 Parkhill Place
- 55 Powder View Ct
- 9503 Hallhurst Rd
- 9408 Seven Courts Dr
- 28 Sandstone Ct
- 8 Chapeltowne Cir
- 2924 Cub Hill Rd
- 127 E Orange Ct
- 2607 Bradwell Ct
- 26 Borgia Ct
- 4204 Penn Ave
- 1 Dalmeny Ct
- 5001 Carroll Manor Rd
- 5 Dendron Ct
- 9608 Amberleigh Ln Unit R
- 44 Dendron Ct
- 9415 Joppa Pond Rd
- 29 Beaver Pond Cir
- 3839 Blenheim Rd
- 9236 Old Harford Rd Unit BASEMENT
