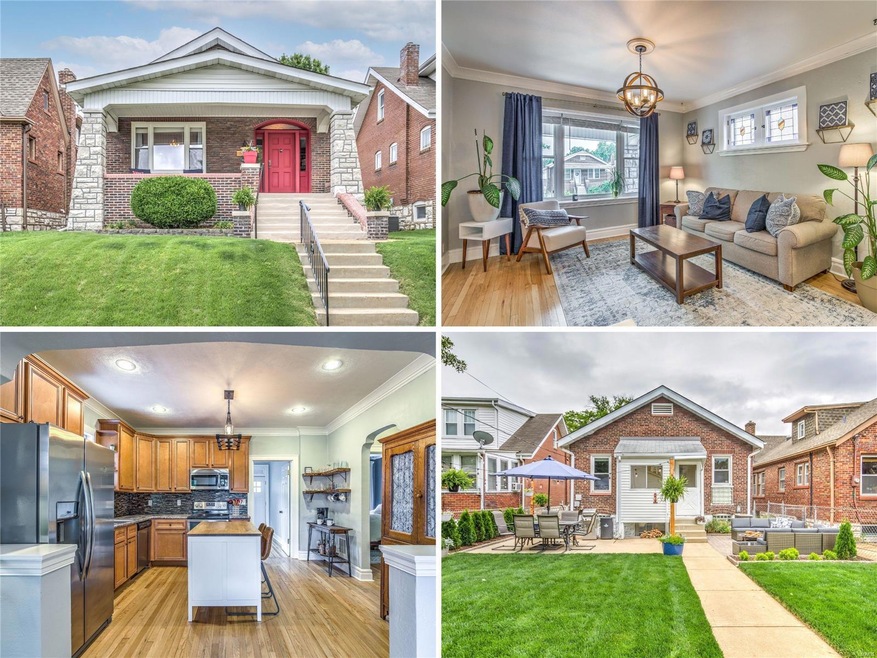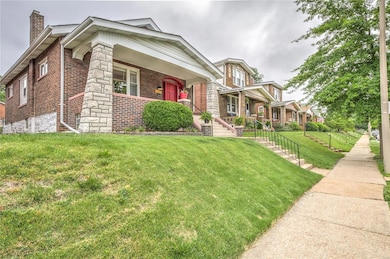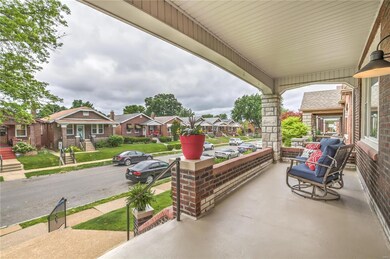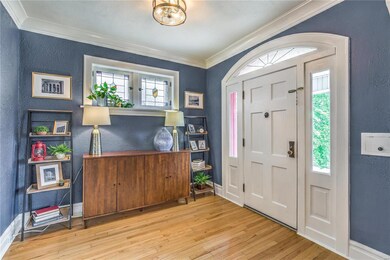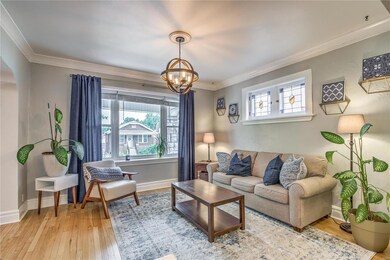
5437 Gresham Ave Saint Louis, MO 63109
Princeton Heights NeighborhoodHighlights
- Wood Flooring
- Stainless Steel Appliances
- Stained Glass
- Mud Room
- 2 Car Detached Garage
- Historic or Period Millwork
About This Home
As of July 2021Well-kept & updated 1926 bungalow with 2-car garage & fenced yard, nestled in the heart of Princeton Heights. Stone-columned COVERED PORCH highlights the brick historic architecture. Generous ENTRY FOYER showcases leaded transom & STAINED GLASS WINDOWS. Open living room with WONDERFUL NATURAL LIGHT features HARDWOOD floors, wide baseboards, window trim, crown molding & arched doorway to kitchen. High-end 42" MAPLE CABINETS accented by tile backsplash, stainless appliances (smooth-top stove), portable center island bar. Main bath updated with custom tile & tub/shower combo. Newer light fixtures & 6-panel interior doors add a modern touch. Flexible MUD ROOM with door to fenced backyard (shade tree) & LARGE PATIO - ideal for entertaining. SUPER CLEAN BASEMENT has walk-up egress, finished WALK-IN CLOSET (potential 3rd sleeping area), laundry hookups & TONS OF STORAGE. Newer 2-car detached garage with vinyl siding & overhead storage. Close to St. Louis attractions, shopping & restaurants.
Last Agent to Sell the Property
Daniel McElfresh
Narrative Real Estate License #2018024655 Listed on: 06/10/2021
Home Details
Home Type
- Single Family
Est. Annual Taxes
- $2,786
Year Built
- Built in 1926 | Remodeled
Lot Details
- 4,792 Sq Ft Lot
- Chain Link Fence
- Historic Home
Parking
- 2 Car Detached Garage
- Garage Door Opener
- Off Alley Parking
Home Design
- Bungalow
- Brick or Stone Mason
- Poured Concrete
- Stone Siding
Interior Spaces
- 1-Story Property
- Historic or Period Millwork
- Ceiling Fan
- Insulated Windows
- Tilt-In Windows
- Stained Glass
- Six Panel Doors
- Mud Room
- Entrance Foyer
- Living Room
- Combination Kitchen and Dining Room
- Wood Flooring
Kitchen
- Electric Oven or Range
- Microwave
- Dishwasher
- Stainless Steel Appliances
- Kitchen Island
- Built-In or Custom Kitchen Cabinets
- Disposal
Bedrooms and Bathrooms
- 2 Main Level Bedrooms
- 1 Full Bathroom
Partially Finished Basement
- Walk-Up Access
- Bedroom in Basement
- Basement Storage
Home Security
- Storm Windows
- Fire and Smoke Detector
Outdoor Features
- Patio
Schools
- Buder Elem. Elementary School
- Long Middle Community Ed. Center
- Roosevelt High School
Utilities
- Forced Air Heating and Cooling System
- Heating System Uses Gas
- Gas Water Heater
Listing and Financial Details
- Assessor Parcel Number 6042-00-0410-0
Ownership History
Purchase Details
Home Financials for this Owner
Home Financials are based on the most recent Mortgage that was taken out on this home.Purchase Details
Home Financials for this Owner
Home Financials are based on the most recent Mortgage that was taken out on this home.Purchase Details
Home Financials for this Owner
Home Financials are based on the most recent Mortgage that was taken out on this home.Purchase Details
Home Financials for this Owner
Home Financials are based on the most recent Mortgage that was taken out on this home.Purchase Details
Home Financials for this Owner
Home Financials are based on the most recent Mortgage that was taken out on this home.Purchase Details
Purchase Details
Similar Homes in Saint Louis, MO
Home Values in the Area
Average Home Value in this Area
Purchase History
| Date | Type | Sale Price | Title Company |
|---|---|---|---|
| Warranty Deed | $231,750 | Investors Title Company | |
| Warranty Deed | $210,273 | None Listed On Document | |
| Special Warranty Deed | -- | None Available | |
| Warranty Deed | $210,273 | None Listed On Document | |
| Warranty Deed | $186,000 | None Available | |
| Warranty Deed | $149,000 | Title Partners Agency Llc | |
| Special Warranty Deed | -- | None Available | |
| Interfamily Deed Transfer | -- | -- |
Mortgage History
| Date | Status | Loan Amount | Loan Type |
|---|---|---|---|
| Open | $18,500 | Credit Line Revolving | |
| Open | $220,163 | New Conventional | |
| Previous Owner | $158,100 | New Conventional | |
| Previous Owner | $158,100 | New Conventional | |
| Previous Owner | $119,200 | New Conventional |
Property History
| Date | Event | Price | Change | Sq Ft Price |
|---|---|---|---|---|
| 07/14/2021 07/14/21 | Sold | -- | -- | -- |
| 06/14/2021 06/14/21 | Pending | -- | -- | -- |
| 06/10/2021 06/10/21 | For Sale | $189,900 | +15.1% | $176 / Sq Ft |
| 06/15/2020 06/15/20 | Sold | -- | -- | -- |
| 05/17/2020 05/17/20 | Pending | -- | -- | -- |
| 05/13/2020 05/13/20 | For Sale | $165,000 | +10.1% | $153 / Sq Ft |
| 01/08/2016 01/08/16 | Sold | -- | -- | -- |
| 11/24/2015 11/24/15 | Pending | -- | -- | -- |
| 10/27/2015 10/27/15 | For Sale | $149,900 | -- | $152 / Sq Ft |
Tax History Compared to Growth
Tax History
| Year | Tax Paid | Tax Assessment Tax Assessment Total Assessment is a certain percentage of the fair market value that is determined by local assessors to be the total taxable value of land and additions on the property. | Land | Improvement |
|---|---|---|---|---|
| 2025 | $2,786 | $37,440 | $3,000 | $34,440 |
| 2024 | $2,651 | $32,950 | $3,000 | $29,950 |
| 2023 | $2,651 | $32,950 | $3,000 | $29,950 |
| 2022 | $2,356 | $28,160 | $3,000 | $25,160 |
| 2021 | $2,352 | $28,160 | $3,000 | $25,160 |
| 2020 | $2,148 | $25,880 | $3,000 | $22,880 |
| 2019 | $2,140 | $25,880 | $3,000 | $22,880 |
| 2018 | $2,069 | $24,240 | $3,000 | $21,240 |
| 2017 | $2,034 | $24,240 | $3,000 | $21,240 |
| 2016 | $1,633 | $19,150 | $3,000 | $16,150 |
| 2015 | $1,481 | $19,150 | $3,000 | $16,150 |
| 2014 | $1,430 | $19,150 | $3,000 | $16,150 |
| 2013 | -- | $18,490 | $3,000 | $15,490 |
Agents Affiliated with this Home
-
D
Seller's Agent in 2021
Daniel McElfresh
Narrative Real Estate
-
Lauren Taylor

Buyer's Agent in 2021
Lauren Taylor
Nettwork Global
(314) 600-3121
5 in this area
58 Total Sales
-
Marsh Lukens

Seller's Agent in 2020
Marsh Lukens
Worth Clark Realty
(314) 779-6575
43 Total Sales
-
Joshua Morton
J
Seller's Agent in 2016
Joshua Morton
Platinum Realty of St. Louis
(314) 422-2161
2 in this area
11 Total Sales
Map
Source: MARIS MLS
MLS Number: MIS21037712
APN: 6042-00-0410-0
- 5505 Lisette Ave
- 5203 Schollmeyer Ave
- 5329 Loughborough Ave
- 4950 Finkman St
- 6614 MacKlind Ave
- 5345 Quincy St
- 5464 Rhodes Ave
- 4975 Loughborough Ave
- 5701 Finkman St
- 6007 S Kingshighway Blvd
- 6451 S Kingshighway Blvd
- 5610 Milentz Ave
- 5437 Nagel Ave
- 6817 Gravois Ave
- 5404 Nagel Ave
- 5909 Hampton Ave
- 5245 Robert Ave
- 5810 Holly Hills Ave
- 6921 Southland Ave Unit C
- 5701 Goethe Ave
