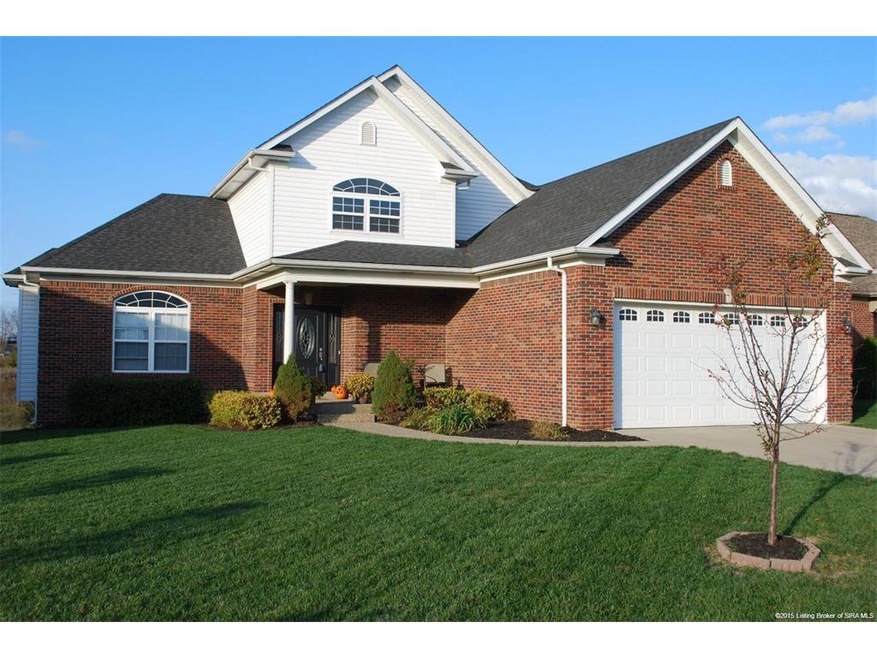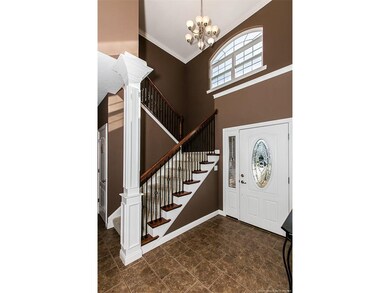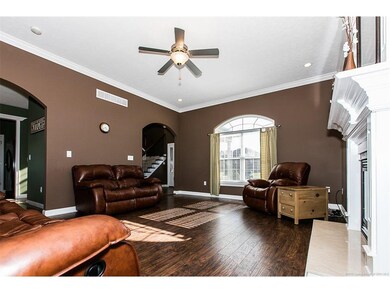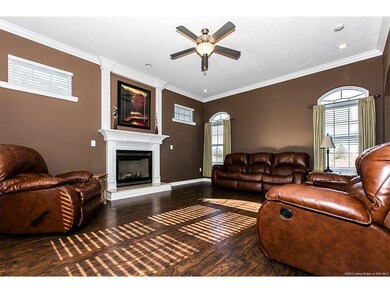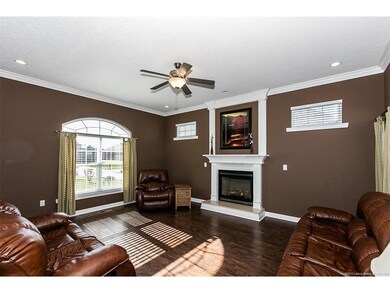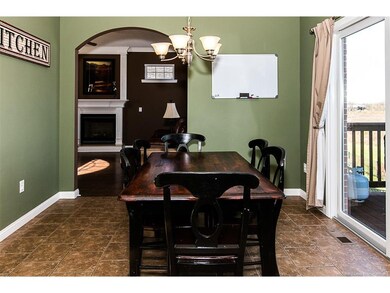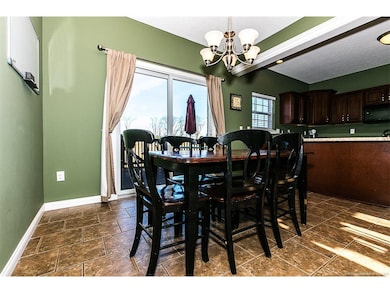
5437 Hawthorne Glen Charlestown, IN 47111
Highlights
- Scenic Views
- Deck
- Main Floor Primary Bedroom
- Open Floorplan
- Cathedral Ceiling
- Hydromassage or Jetted Bathtub
About This Home
As of May 2023ONE of a KIND! 4 BD, 3.5 BA 1.5 STORY rare find'' in Hawthorn Glen! Over 2,500 SQ FT. BRICK BEAUTY w/ full, WALK OUT . Enter in to the large foyer with GORGEOUS tile throughout. Main level has cozy LIV RM w/ GAS fireplace, STUNNING floors , 10 ft ceilings ! Tiled kitchen w/ appliances, NICE w, counter space w/ breakfast bar. First floor - half bath, utility room w/ deep , double utility sink ceramic tile, cabinetry-Super MUD Rm! LG MSTR w/ HIGH CEILING, MSTR BA w/ sep shower, jet tub WALK- IN closet. Ascend the iron baluster lined stairs to a 2 BD, full BA floor plan - another level of living space! SPECTACULAR BASEMENT w/ TV/Media area, ex LG BD RM, full bath , and fantastic WORK SPACE area. Ready to relax? DECK overlooks a backyard with a picturesque view ! What's new? AC in 2015, FRESH Paint, new flooring (Carpet throughout arrives 12/7) This home has so much to offer! EASY ACCESS to Hwy 62, I-65 including EAST END BRIDGE!POOL& CLUBHOUSE !
Last Agent to Sell the Property
Schuler Bauer Real Estate Services ERA Powered (N License #RB14014626 Listed on: 11/23/2015

Home Details
Home Type
- Single Family
Est. Annual Taxes
- $1,364
Year Built
- Built in 2008
Lot Details
- 9,148 Sq Ft Lot
- Landscaped
HOA Fees
- $33 Monthly HOA Fees
Parking
- 2 Car Attached Garage
- Garage Door Opener
- Driveway
Home Design
- Poured Concrete
- Frame Construction
- Radon Mitigation System
Interior Spaces
- 2,582 Sq Ft Home
- 1.5-Story Property
- Open Floorplan
- Cathedral Ceiling
- Ceiling Fan
- Gas Fireplace
- Thermal Windows
- Blinds
- Window Screens
- Family Room
- Formal Dining Room
- First Floor Utility Room
- Utility Room
- Scenic Vista Views
Kitchen
- Eat-In Kitchen
- Breakfast Bar
- Oven or Range
- Microwave
- Dishwasher
- Disposal
Bedrooms and Bathrooms
- 4 Bedrooms
- Primary Bedroom on Main
- Split Bedroom Floorplan
- Walk-In Closet
- Hydromassage or Jetted Bathtub
- Garden Bath
Partially Finished Basement
- Walk-Out Basement
- Basement Fills Entire Space Under The House
- Sump Pump
Outdoor Features
- Deck
- Covered patio or porch
Utilities
- Forced Air Heating and Cooling System
- Electric Water Heater
- Cable TV Available
Listing and Financial Details
- Assessor Parcel Number 100311300003000003
Ownership History
Purchase Details
Home Financials for this Owner
Home Financials are based on the most recent Mortgage that was taken out on this home.Purchase Details
Home Financials for this Owner
Home Financials are based on the most recent Mortgage that was taken out on this home.Purchase Details
Home Financials for this Owner
Home Financials are based on the most recent Mortgage that was taken out on this home.Purchase Details
Similar Homes in Charlestown, IN
Home Values in the Area
Average Home Value in this Area
Purchase History
| Date | Type | Sale Price | Title Company |
|---|---|---|---|
| Deed | $415,000 | Agency Title, Inc. | |
| Warranty Deed | -- | -- | |
| Warranty Deed | -- | None Available | |
| Warranty Deed | $227,026 | Unterberg & Associates P C |
Property History
| Date | Event | Price | Change | Sq Ft Price |
|---|---|---|---|---|
| 05/11/2023 05/11/23 | Sold | $415,000 | 0.0% | $139 / Sq Ft |
| 04/17/2023 04/17/23 | Pending | -- | -- | -- |
| 04/17/2023 04/17/23 | For Sale | $415,000 | +33.9% | $139 / Sq Ft |
| 09/23/2019 09/23/19 | Sold | $309,900 | 0.0% | $104 / Sq Ft |
| 08/23/2019 08/23/19 | Pending | -- | -- | -- |
| 08/20/2019 08/20/19 | For Sale | $309,900 | +34.8% | $104 / Sq Ft |
| 01/20/2016 01/20/16 | Sold | $229,900 | +2.2% | $89 / Sq Ft |
| 11/25/2015 11/25/15 | Pending | -- | -- | -- |
| 11/23/2015 11/23/15 | For Sale | $224,900 | -- | $87 / Sq Ft |
Tax History Compared to Growth
Tax History
| Year | Tax Paid | Tax Assessment Tax Assessment Total Assessment is a certain percentage of the fair market value that is determined by local assessors to be the total taxable value of land and additions on the property. | Land | Improvement |
|---|---|---|---|---|
| 2024 | $3,387 | $442,700 | $36,300 | $406,400 |
| 2023 | $3,387 | $424,300 | $36,300 | $388,000 |
| 2022 | $3,114 | $370,900 | $31,800 | $339,100 |
| 2021 | $2,798 | $345,400 | $27,200 | $318,200 |
| 2020 | $2,552 | $308,700 | $23,600 | $285,100 |
| 2019 | $2,273 | $297,500 | $23,600 | $273,900 |
| 2018 | $1,843 | $231,800 | $23,600 | $208,200 |
| 2017 | $1,499 | $221,500 | $23,600 | $197,900 |
| 2016 | $1,231 | $201,100 | $23,600 | $177,500 |
| 2014 | $1,365 | $198,300 | $23,600 | $174,700 |
| 2013 | -- | $188,100 | $23,600 | $164,500 |
Agents Affiliated with this Home
-

Seller's Agent in 2023
Samantha Hernandez
Green Tree Real Estate Services
(502) 594-7101
36 in this area
315 Total Sales
-

Seller's Agent in 2019
David Bauer
Schuler Bauer Real Estate Services ERA Powered (N
(502) 931-5657
57 in this area
795 Total Sales
-

Seller Co-Listing Agent in 2019
Dayna Ashely
Schuler Bauer Real Estate Services ERA Powered (N
(502) 645-4308
9 in this area
192 Total Sales
-

Buyer's Agent in 2019
Christina McKim
Keller Williams Realty Consultants
(502) 807-0099
5 in this area
204 Total Sales
-

Seller Co-Listing Agent in 2016
Patti Howard
Schuler Bauer Real Estate Services ERA Powered (N
(812) 987-4233
31 in this area
196 Total Sales
-

Buyer's Agent in 2016
Thomas Gwinn
Nest Realty
(502) 939-3023
19 in this area
73 Total Sales
Map
Source: Southern Indiana REALTORS® Association
MLS Number: 201507928
APN: 10-03-11-300-003.000-003
- 5015 Bolton Dr Unit LOT 1604
- 5013 Bolton Dr Unit LOT 1605
- 5011 Bolton Dr Unit LOT 1606
- 5406 Melbourne Dr Unit Lot 1501
- 5402 Melbourne Dr Unit Lot 1503
- 5520 Stratford Ct
- 5409 Somerset Cir
- 5419 Somerset Cir
- 8105 Harmony Way
- 0 Juniper Ridge Dr Unit 202507582
- 8229 Crescent Cove
- 8220 Crescent Cove
- 8111 Harmony Way
- 8211 Crescent Cove
- 6039 Red Berry Juniper Dr
- 5903 Juniper Ridge (3 Sv) Dr
- 5903 Juniper Ridge (3 Sv) Drive Dr
- 8221 Crescent Cove
- 6011 Red Berry Juniper Dr
- 5806 Ray's Ct
