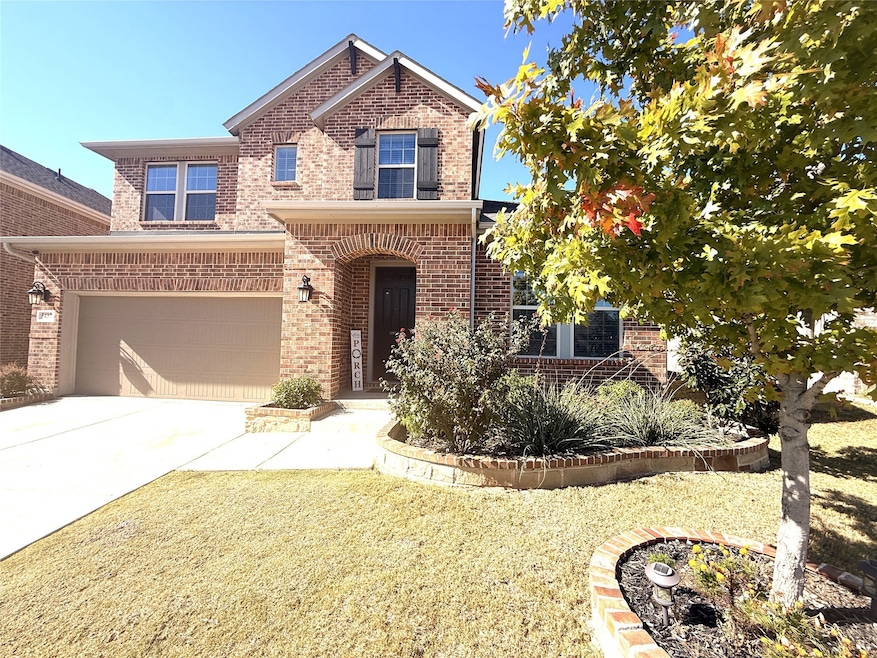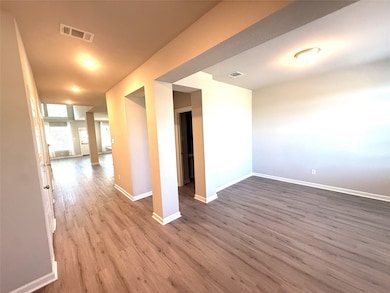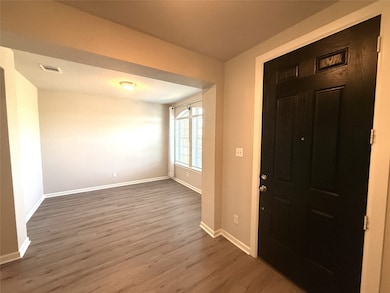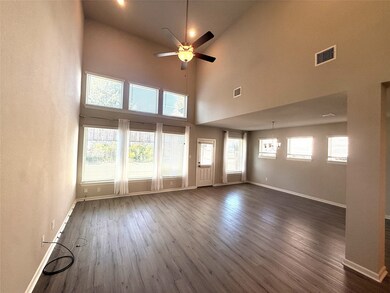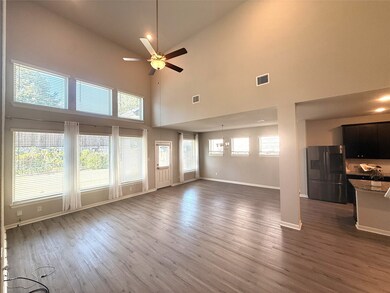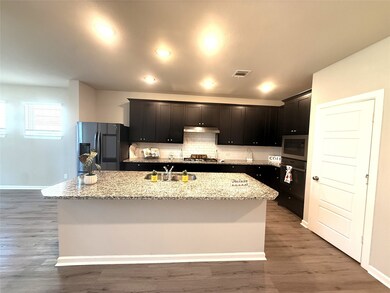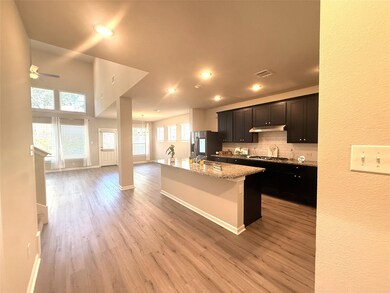5437 W Wedge Wood Dr Fort Worth, TX 76137
Highlights
- Traditional Architecture
- 2 Car Attached Garage
- Community Playground
- Covered Patio or Porch
- Side by Side Parking
- Park
About This Home
Love It & Lease It TODAY.. Where Modern Elegance Meets Holiday Magic
Welcome Home! Move-In Ready Dream Home in the highly sought-after Birdville ISD. Just in time to create unforgettable memories this holiday season. This stunning modern residence offers the perfect blend of spacious design, natural light, and thoughtful layout to impress guests and delight your family. Step inside to soaring ceilings and sun-drenched rooms framed by expansive picture windows. The family chef will love the spacious kitchen offering plenty of prep space to prepare tasty meals with an oversized island. The open-concept living areas invite connection, while the split-bedroom floorplan ensures everyone has their own peaceful retreat. The downstairs primary suite offers convenience and privacy, while the upstairs features generously sized bedrooms and a versatile bonus room, ideal for movie nights, game days, or casual hangouts.
Out back, enjoy a beautifully private and spacious yard with a covered patio, perfect for sipping your favorite drink while watching kids and fur babies play freely. Whether you're hosting festive gatherings or enjoying quiet moments, this home is designed to elevate every experience. Don’t miss your chance to lease this exceptional property and start the next chapter in style. Call NOW to schedule a tour and Get keys.
Listing Agent
JPAR - Central Metro Brokerage Phone: 972-836-9295 License #0493153 Listed on: 10/24/2025

Home Details
Home Type
- Single Family
Est. Annual Taxes
- $8,378
Year Built
- Built in 2021
Lot Details
- 6,534 Sq Ft Lot
- Wood Fence
- Back Yard
Parking
- 2 Car Attached Garage
- Front Facing Garage
- Side by Side Parking
Home Design
- Traditional Architecture
- Brick Exterior Construction
- Shingle Roof
- Wood Siding
Interior Spaces
- 2,900 Sq Ft Home
- 2-Story Property
- Window Treatments
Kitchen
- Gas Cooktop
- Microwave
- Ice Maker
- Dishwasher
- Disposal
Flooring
- Carpet
- Ceramic Tile
- Vinyl
Bedrooms and Bathrooms
- 4 Bedrooms
Laundry
- Laundry in Utility Room
- Dryer
- Washer
Outdoor Features
- Covered Patio or Porch
- Playground
Schools
- Spicer Elementary School
- Haltom High School
Farming
- Crops
Utilities
- Central Heating and Cooling System
- Tankless Water Heater
- Gas Water Heater
Listing and Financial Details
- Residential Lease
- Property Available on 11/1/25
- Tenant pays for all utilities, cable TV, electricity, exterior maintenance, gas, insurance, pest control, security, sewer, trash collection, water
- 24 Month Lease Term
- Legal Lot and Block 10 / D
- Assessor Parcel Number 42520809
Community Details
Overview
- Association fees include all facilities, management, ground maintenance
- Highpinte Haltom City HOA
- High Pointe Add Subdivision
Recreation
- Community Playground
- Park
Pet Policy
- Pets Allowed with Restrictions
- Pet Deposit $400
- 2 Pets Allowed
Map
Source: North Texas Real Estate Information Systems (NTREIS)
MLS Number: 21096278
APN: 42520809
- 4747 Lake Front Dr
- 4773 Tanglewood Dr
- 5312 Waterview Ct
- 5220 Dillon Cir
- 5204 Blue Cir
- 5236 Blue Cir
- 5729 Brazos Dr
- 5253 Chessie Cir
- 5001 Blanco Dr
- 5717 Christy Ln
- 5325 Chessie Cir
- 4809 Jordan Park Dr
- 5932 Tuleys Creek Dr
- 5224 Mirror Lake Dr
- 5960 N Beach St
- 5109 Community St
- 4501 Silver Sage Dr
- Olivia Plan at Heritage Village
- Mia Plan at Heritage Village
- Amelia Plan at Heritage Village
- 5350 Fossil Creek Blvd
- 4742 Crestwood Dr
- 5333 Fossil Creek Blvd
- 5350 Fossil Creek Blvd Unit 737.1404547
- 5350 Fossil Creek Blvd Unit 633.1404549
- 5350 Fossil Creek Blvd Unit 1135.1404548
- 5350 Fossil Creek Blvd Unit 1223.1404551
- 5350 Fossil Creek Blvd Unit 136.1404544
- 5350 Fossil Creek Blvd Unit 1235.1404552
- 5350 Fossil Creek Blvd Unit 1311.1404553
- 533 Fossil Creek Blvd Unit 132.1404629
- 533 Fossil Creek Blvd Unit 1137.1404636
- 533 Fossil Creek Blvd Unit 1226.1404638
- 533 Fossil Creek Blvd Unit 1214.1404637
- 533 Fossil Creek Blvd Unit 1125.1404632
- 533 Fossil Creek Blvd Unit 1031.1404631
- 533 Fossil Creek Blvd Unit 1123.1404634
- 533 Fossil Creek Blvd Unit 432.1404630
- 5400 Haltom Rd
- 4699 Fossil Vista Dr
