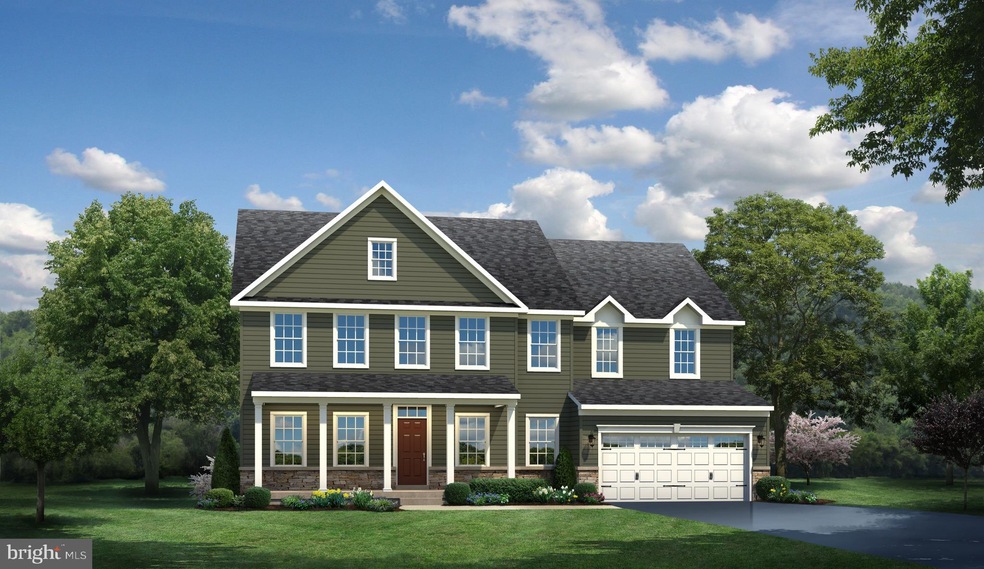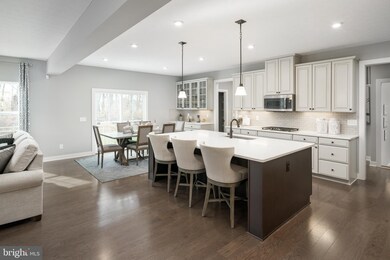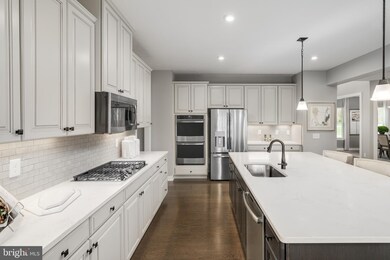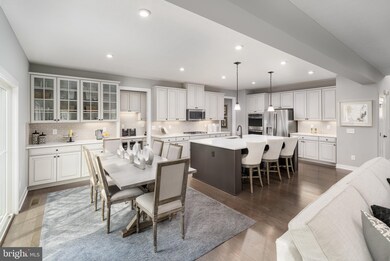
5438 Arnolds Ct Columbia, MD 21045
Long Reach NeighborhoodHighlights
- New Construction
- Eat-In Gourmet Kitchen
- Colonial Architecture
- Phelps Luck Elementary School Rated A-
- Open Floorplan
- Recreation Room
About This Home
As of April 2022To be built Normandy at Arnolds Corner by Ryan Homes. The Normandy single family home is the perfect choice for spacious living. Step through the door to a light and airy foyer opening to the second floor. A huge living area with the kitchen, dining room and family room all flows beautifully together. The centerpiece is the gourmet kitchen with an island. The convenient service wing includes a garage entry. Upstairs, the luxury owners suite offers a bath filled with natural light and comes complete with a full tray ceiling. Add a first floor bedroom or finish the basement for more space. The Normandy is a home you'll love owning. Arnolds Corner has the perfect location catered to your everyday wants and needs. Located close to Route 29, MD 100 and just minutes from historic Ellicott City, you'll have access to an array of local restaurants and boutique shopping as well as many nearby parks. Rockburn Branch Park and Blandair Regional Park offer a great place to mountain bike, hike, fish and play sports! You will have so much to choose from when it comes to local entertainment - sporting fields, golf courses, play areas and Maryland Live! casino are all within close reach. Commuting is a breeze - the community's location is ideal for those commuting both north to places like Baltimore and south, to Washington DC. From shopping to dining to recreation to major roadways to Howard County schools, Arnolds Corner is close to it all. Embrace the convenience and own here! Other floorplans and homesites are available. Photos are representative. Ryan Homes is taking precautionary measures to protect our valued customers and employees. Our models are open by appointment.
Home Details
Home Type
- Single Family
Year Built
- Built in 2021 | New Construction
Lot Details
- 0.3 Acre Lot
- Sprinkler System
- Property is in excellent condition
HOA Fees
- $87 Monthly HOA Fees
Parking
- 2 Car Attached Garage
- 2 Driveway Spaces
- Front Facing Garage
Home Design
- Colonial Architecture
- Craftsman Architecture
- Poured Concrete
- Frame Construction
- Blown-In Insulation
- Batts Insulation
- Architectural Shingle Roof
- Asphalt Roof
- Vinyl Siding
Interior Spaces
- Property has 3 Levels
- Open Floorplan
- Ceiling height of 9 feet or more
- Recessed Lighting
- Stone Fireplace
- Gas Fireplace
- Vinyl Clad Windows
- Insulated Windows
- Mud Room
- Entrance Foyer
- Family Room Off Kitchen
- Living Room
- Formal Dining Room
- Den
- Recreation Room
- Loft
- Partially Carpeted
- Partially Finished Basement
- Sump Pump
Kitchen
- Eat-In Gourmet Kitchen
- Built-In Double Oven
- Cooktop
- Built-In Microwave
- Ice Maker
- Dishwasher
- Stainless Steel Appliances
- Kitchen Island
- Upgraded Countertops
- Disposal
Bedrooms and Bathrooms
- En-Suite Bathroom
- Walk-In Closet
- Bathtub with Shower
- Walk-in Shower
Laundry
- Laundry Room
- Laundry on upper level
Eco-Friendly Details
- Energy-Efficient Appliances
- Energy-Efficient Windows with Low Emissivity
Outdoor Features
- Exterior Lighting
- Porch
Schools
- Phelps Luck Elementary School
- Bonnie Branch Middle School
- Howard High School
Utilities
- Forced Air Heating and Cooling System
- Underground Utilities
- Tankless Water Heater
- Natural Gas Water Heater
- Phone Available
- Cable TV Available
Community Details
- Built by Ryan Homes
- The Normandy
Listing and Financial Details
- Assessor Parcel Number BLHGF0016
Similar Homes in Columbia, MD
Home Values in the Area
Average Home Value in this Area
Property History
| Date | Event | Price | Change | Sq Ft Price |
|---|---|---|---|---|
| 04/07/2022 04/07/22 | Sold | $1,088,740 | 0.0% | $223 / Sq Ft |
| 11/09/2021 11/09/21 | Sold | $1,088,740 | +1.2% | $223 / Sq Ft |
| 07/09/2021 07/09/21 | Pending | -- | -- | -- |
| 07/09/2021 07/09/21 | For Sale | $1,075,535 | -1.3% | $220 / Sq Ft |
| 05/17/2021 05/17/21 | Pending | -- | -- | -- |
| 05/17/2021 05/17/21 | For Sale | $1,089,440 | -- | $223 / Sq Ft |
Tax History Compared to Growth
Agents Affiliated with this Home
-

Seller's Agent in 2022
Eva Daniels
The KW Collective
(410) 984-0888
19 in this area
3,674 Total Sales
-
N
Buyer's Agent in 2021
Non Member Member
Metropolitan Regional Information Systems
Map
Source: Bright MLS
MLS Number: MDHW294826
- 8857 Blade Green Ln
- 9046 Queen Maria Ct
- 5488 Wild Lilac
- 5515 Hillfall Ct
- 9001 Wetbanks Ct
- 5548 High Tor Hill
- 5476 Wingborne Ct
- 5367 Five Fingers Way
- 9031 Shinleaf Ct
- 8928 Mallard Ct
- 8870 Goose Landing Cir
- 5284 Corncockle Ct
- 8511 Horseshoe Rd
- 5540 Waterloo Rd
- 5514 Waterloo Rd
- 5643 Phelps Luck Dr
- 5607 Rockbridge Ct
- 5731 Margrave Mews
- 8484 Oak Run Way
- 5238 Tiyana Ct






