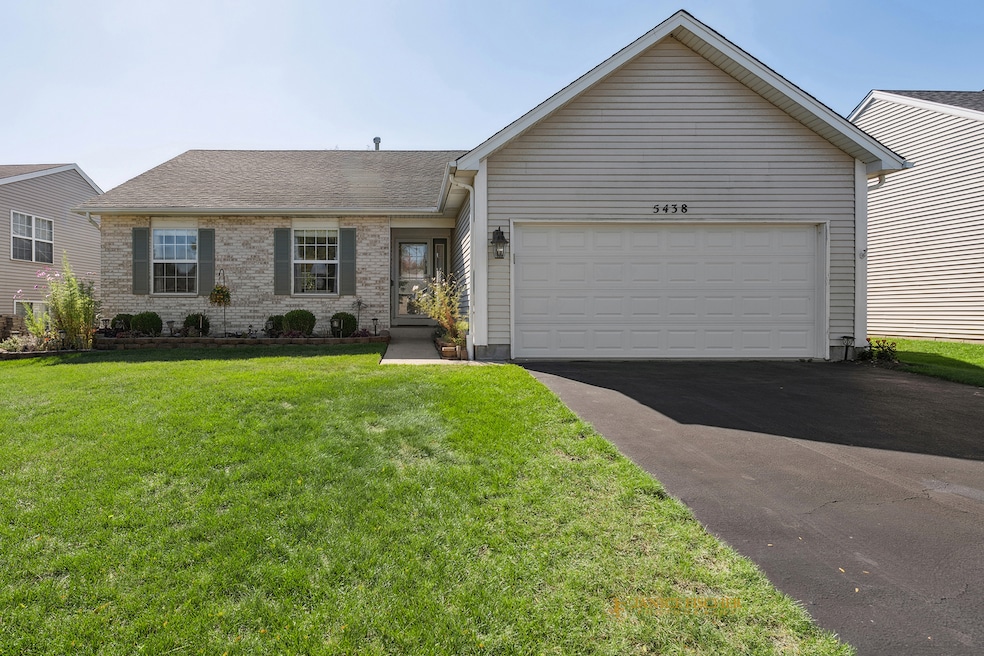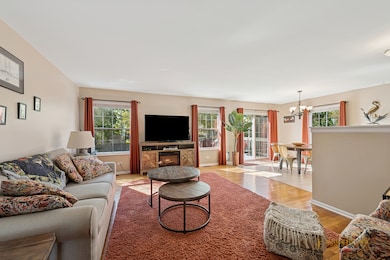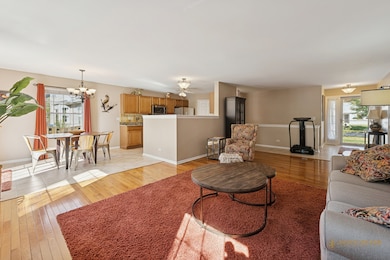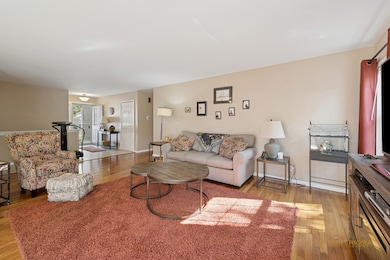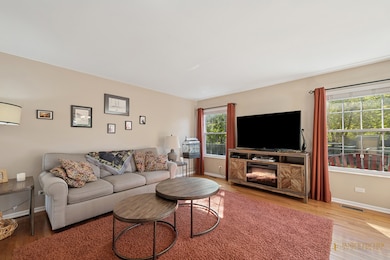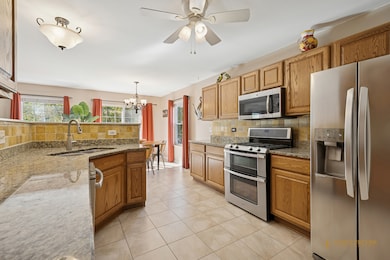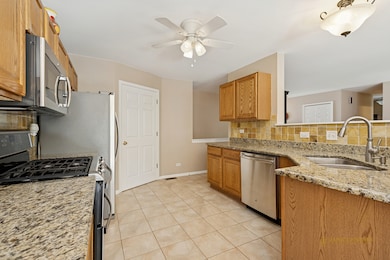5438 Danbury Cir Lake In the Hills, IL 60156
Estimated payment $2,647/month
Highlights
- Deck
- Property is near a park
- Wood Flooring
- Martin Elementary School Rated A
- Ranch Style House
- L-Shaped Dining Room
About This Home
Welcome to 5438 Danbury Cir, a stunning single-family ranch home nestled in the quiet community of Lake In The Hills. This spacious residence boasts 2303 square feet of thoughtfully designed living space. As you step inside, you'll be captivated by the warmth of the hardwood floors that flow seamlessly throughout the home. The expansive layout featuring three generously sized bedrooms and two and a half well-appointed bathrooms. The master suite offers a luxurious retreat with its own walk-in closet, providing ample storage space. The heart of the home is the great kitchen, equipped with stainless steel appliances including a dishwasher, range, and refrigerator. The open-concept design ensures effortless entertaining and easy flow between the kitchen, dining, and living areas. For those who appreciate outdoor living, the deck provides a perfect space for relaxation and alfresco dining. Inside, the home is equipped with central air conditioning, forced air, and gas heat, ensuring year-round comfort. A full finished basement doubles your living space! This property offers a perfect combination of functionality and style, ready to welcome its new owners. Don't miss the opportunity to call this beautiful house your home! Walking distance to Sunset Park with soccer/baseball/football fields, tennis/basketball courts, a playground, and a skate park, plus several community festivals annually. Short drive to I-90 and shopping & restaurants on either Randall Rd. or Rt. 47. Minutes to Centegra Health Campus & Huntley Hostpital. Terrific Huntley Schools.
Home Details
Home Type
- Single Family
Est. Annual Taxes
- $6,589
Year Built
- Built in 2001
Lot Details
- 7,658 Sq Ft Lot
- Lot Dimensions are 65x131x57x123
- Fenced
- Paved or Partially Paved Lot
Parking
- 2 Car Garage
- Driveway
- Parking Included in Price
Home Design
- Ranch Style House
- Brick Exterior Construction
- Asphalt Roof
- Concrete Perimeter Foundation
Interior Spaces
- 2,303 Sq Ft Home
- Bar Fridge
- Bar
- Ceiling Fan
- Family Room
- Living Room
- L-Shaped Dining Room
- Unfinished Attic
- Carbon Monoxide Detectors
Kitchen
- Range
- Microwave
- Dishwasher
- Stainless Steel Appliances
- Disposal
Flooring
- Wood
- Carpet
- Ceramic Tile
Bedrooms and Bathrooms
- 3 Bedrooms
- 3 Potential Bedrooms
- Dual Sinks
Laundry
- Laundry Room
- Dryer
- Washer
Basement
- Basement Fills Entire Space Under The House
- Sump Pump
- Finished Basement Bathroom
Schools
- Chesak Elementary School
- Marlowe Middle School
- Huntley High School
Utilities
- Forced Air Heating and Cooling System
- Heating System Uses Natural Gas
Additional Features
- Deck
- Property is near a park
Listing and Financial Details
- Senior Tax Exemptions
- Homeowner Tax Exemptions
Community Details
Overview
- Meadowbrook Subdivision, Ranch Floorplan
Recreation
- Tennis Courts
Map
Home Values in the Area
Average Home Value in this Area
Tax History
| Year | Tax Paid | Tax Assessment Tax Assessment Total Assessment is a certain percentage of the fair market value that is determined by local assessors to be the total taxable value of land and additions on the property. | Land | Improvement |
|---|---|---|---|---|
| 2024 | $6,589 | $105,113 | $6,989 | $98,124 |
| 2023 | $6,335 | $94,424 | $6,278 | $88,146 |
| 2022 | $5,502 | $85,981 | $5,717 | $80,264 |
| 2021 | $5,682 | $80,976 | $5,384 | $75,592 |
| 2020 | $5,767 | $78,816 | $5,240 | $73,576 |
| 2019 | $5,785 | $76,804 | $5,106 | $71,698 |
| 2018 | $5,456 | $71,815 | $5,747 | $66,068 |
| 2017 | $5,349 | $67,680 | $5,416 | $62,264 |
| 2016 | $5,831 | $64,347 | $5,149 | $59,198 |
| 2013 | -- | $66,467 | $11,069 | $55,398 |
Property History
| Date | Event | Price | List to Sale | Price per Sq Ft | Prior Sale |
|---|---|---|---|---|---|
| 10/17/2025 10/17/25 | For Sale | $400,000 | +83.5% | $174 / Sq Ft | |
| 01/27/2017 01/27/17 | Sold | $218,000 | -3.1% | $140 / Sq Ft | View Prior Sale |
| 01/09/2017 01/09/17 | Pending | -- | -- | -- | |
| 01/05/2017 01/05/17 | For Sale | $224,900 | +19.9% | $145 / Sq Ft | |
| 02/06/2015 02/06/15 | Sold | $187,500 | -6.3% | $121 / Sq Ft | View Prior Sale |
| 12/30/2014 12/30/14 | Pending | -- | -- | -- | |
| 12/05/2014 12/05/14 | For Sale | $200,000 | -- | $129 / Sq Ft |
Purchase History
| Date | Type | Sale Price | Title Company |
|---|---|---|---|
| Warranty Deed | -- | -- | |
| Deed | -- | None Listed On Document | |
| Warranty Deed | $218,000 | First American Title | |
| Deed | $187,500 | Chicago Title | |
| Interfamily Deed Transfer | -- | Chicago Title | |
| Corporate Deed | $185,977 | Chicago Title |
Mortgage History
| Date | Status | Loan Amount | Loan Type |
|---|---|---|---|
| Previous Owner | $167,500 | New Conventional |
Source: Midwest Real Estate Data (MRED)
MLS Number: 12496604
APN: 18-15-452-003
- 2 Danbury Ct
- 9 Danbury Ct
- 9204 Haligus Rd
- 3743 Sonoma Cir
- 5259 Greenshire Cir
- 3040 Banbury Ln
- 2331 Claremont Ln
- 12 Baldwin Ct
- 4811 Princeton Ln
- 2390 Wexford Ln
- 9804 Palmer Dr
- 11253 Victoria Ln
- 10549 Wakefield Ln
- 9699 Fairfield Rd
- 9520 Lenox Ln Unit 26C
- 9521 Georgetown Ln Unit 16A
- 8 Litchfield Ct Unit 1
- 9509 Georgetown Ln Unit 17A
- 10117 Dunhill Dr
- 9743 Rainsford Dr
- 5611 Wildspring Dr
- 2521 Waterford Ln
- 10520 Wakefield Ln
- 3023 Impressions Dr
- 10549 Wakefield Ln
- 2797 Sorrel Row
- 9699 Fairfield Rd
- 9921 Bedford Dr
- 1433 Deer Creek Ln
- 9 Deer Creek Ct
- 300 Annandale Dr
- 9859 Williams Dr
- 10070 Cummings St Unit 34-01
- 790 Dogwood Ln
- 10003 Cummings St
- 1445 Woodscreek Cir
- 10232 Mcmahon Way
- 12077 Jordi Rd
- 990 Whitehall Way
- 116 Pauline Ave
