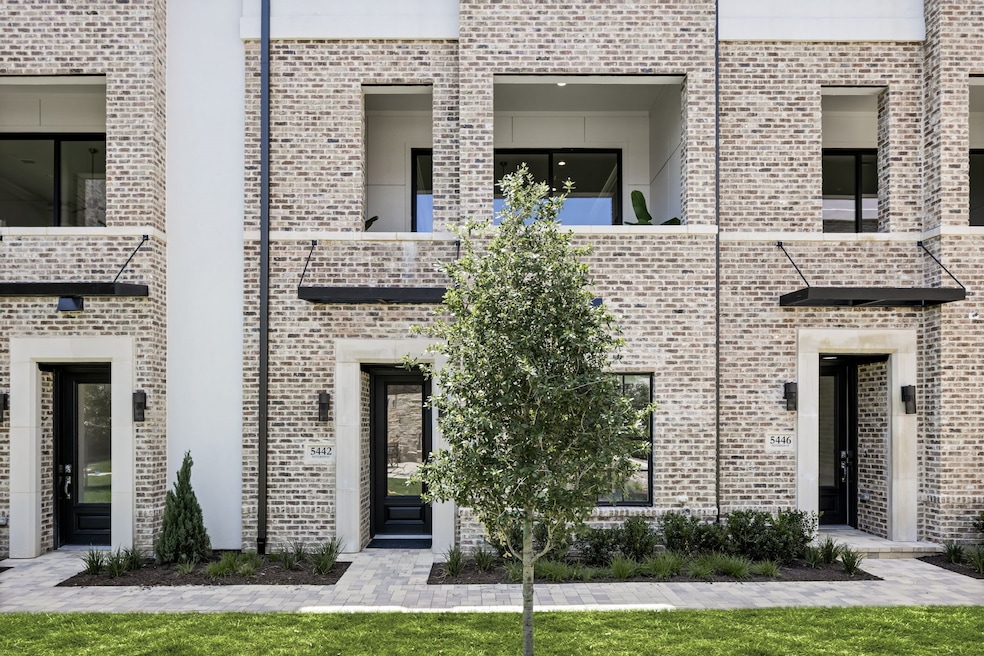
5438 Patterson St Irving, TX 75039
Urban Center Irving NeighborhoodEstimated payment $4,275/month
Highlights
- New Construction
- 2-minute walk to Las Colinas Urban Center
- Contemporary Architecture
- Open Floorplan
- Dual Staircase
- Wood Flooring
About This Home
MOVE IN READY END UNIT! This stunning 3-bedroom, 3.5-bath townhome by InTown Homes offers a prime location just steps from dining, entertainment, and the DART. With quick access to major highways, commuting is a breeze—making it easy to explore the entire metroplex. Inside, you’ll find a light-filled open floor plan with sophisticated finishes and engineered hardwood floors throughout. The main level boasts soaring 12-foot ceilings and a 10-foot sliding panel door that opens to a private balcony. The sleek kitchen features Fisher & Paykel appliances, quartz countertops, a designer tile backsplash, and soft-close cabinetry. The spacious primary suite offers a spa-like bathroom and an expansive walk-in closet for your comfort. Enjoy entertaining on the stunning rooftop terrace, or relax in the community’s resort-style pool and courtyard area—perfect for socializing with friends, family, and neighbors. Special financing and builder incentives are available for this community.
Listing Agent
Compass RE Texas, LLC. Brokerage Phone: 214-770-8690 License #0586650 Listed on: 08/12/2025

Co-Listing Agent
Compass RE Texas, LLC. Brokerage Phone: 214-770-8690 License #0778243
Townhouse Details
Home Type
- Townhome
Est. Annual Taxes
- $1,710
Year Built
- Built in 2025 | New Construction
Lot Details
- 1,540 Sq Ft Lot
- Landscaped
- Sprinkler System
HOA Fees
- $155 Monthly HOA Fees
Parking
- 2 Car Attached Garage
- Garage Door Opener
- Unassigned Parking
Home Design
- Contemporary Architecture
- Traditional Architecture
- Brick Exterior Construction
- Slab Foundation
- Metal Roof
- Stucco
Interior Spaces
- 2,080 Sq Ft Home
- 3-Story Property
- Open Floorplan
- Dual Staircase
- Wired For Data
- ENERGY STAR Qualified Windows
- Window Treatments
- Washer Hookup
Kitchen
- Electric Oven
- Gas Cooktop
- Microwave
- Dishwasher
- Kitchen Island
- Disposal
Flooring
- Wood
- Stone
- Ceramic Tile
Bedrooms and Bathrooms
- 3 Bedrooms
- Walk-In Closet
- Double Vanity
- Low Flow Plumbing Fixtures
Home Security
- Security System Owned
- Security Lights
Eco-Friendly Details
- Energy-Efficient Appliances
- Energy-Efficient HVAC
- Energy-Efficient Insulation
- Energy-Efficient Thermostat
- Ventilation
Outdoor Features
- Balcony
Schools
- Farine Elementary School
- Macarthur High School
Utilities
- Forced Air Zoned Heating and Cooling System
- Heating System Uses Natural Gas
- Vented Exhaust Fan
- Underground Utilities
- Tankless Water Heater
- High Speed Internet
- Cable TV Available
Listing and Financial Details
- Legal Lot and Block 26 / B
- Assessor Parcel Number 322059500B0260000
Community Details
Overview
- Association fees include all facilities, management, ground maintenance
- Vcm Texas Association
- Intown At Las Colinas Station Subdivision
Recreation
- Community Pool
Security
- Carbon Monoxide Detectors
- Fire and Smoke Detector
- Fire Sprinkler System
Map
Home Values in the Area
Average Home Value in this Area
Tax History
| Year | Tax Paid | Tax Assessment Tax Assessment Total Assessment is a certain percentage of the fair market value that is determined by local assessors to be the total taxable value of land and additions on the property. | Land | Improvement |
|---|---|---|---|---|
| 2025 | $1,710 | $249,770 | $100,000 | $149,770 |
| 2024 | $1,710 | $80,000 | $80,000 | -- |
| 2023 | $1,710 | $70,000 | $70,000 | $0 |
| 2022 | $1,946 | $60,000 | $60,000 | $0 |
| 2021 | $1,617 | $50,000 | $50,000 | $0 |
| 2020 | $1,723 | $50,000 | $50,000 | $0 |
| 2019 | $975 | $25,900 | $25,900 | $0 |
Property History
| Date | Event | Price | Change | Sq Ft Price |
|---|---|---|---|---|
| 08/12/2025 08/12/25 | Pending | -- | -- | -- |
| 08/12/2025 08/12/25 | For Sale | $729,900 | -- | $351 / Sq Ft |
Purchase History
| Date | Type | Sale Price | Title Company |
|---|---|---|---|
| Warranty Deed | -- | None Listed On Document |
Mortgage History
| Date | Status | Loan Amount | Loan Type |
|---|---|---|---|
| Closed | $45,000,000 | Construction |
Similar Homes in Irving, TX
Source: North Texas Real Estate Information Systems (NTREIS)
MLS Number: 21030283
APN: 322059500B0260000
- 5469 Patterson St
- 603 Baugh Dr
- 5454 Patterson St
- 5442 Patterson St
- 637 Dalton Ln
- 5440 Tomlinson Dr
- 330 Las Colinas Blvd E Unit 224
- 330 Las Colinas Blvd E Unit 704
- 330 Las Colinas Blvd E Unit 158
- 330 Las Colinas Blvd E Unit 920
- 330 Las Colinas Blvd E Unit 140
- 330 Las Colinas Blvd E Unit 272
- 330 Las Colinas Blvd E Unit 602
- 330 Las Colinas Blvd E Unit 1408
- 330 Las Colinas Blvd E Unit 1424
- 330 Las Colinas Blvd E Unit 924
- 330 Las Colinas Blvd E Unit 1320
- 330 Las Colinas Blvd E Unit 456
- 330 Las Colinas Blvd E Unit 1006
- 330 Las Colinas Blvd E Unit 422






