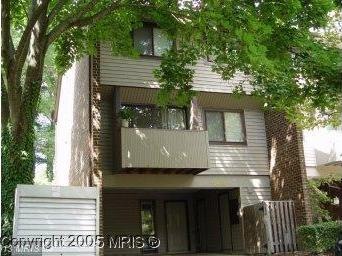
5438 Ring Dove Ln Columbia, MD 21044
Columbia Town Center NeighborhoodHighlights
- Open Floorplan
- Colonial Architecture
- Community Center
- Wilde Lake Middle Rated A-
- 1 Fireplace
- Eat-In Country Kitchen
About This Home
As of April 2020LISTED & SOLD SIMULTANEOUSLY
Last Agent to Sell the Property
Ann Domerchie
RE/MAX Advantage Realty License #MRIS:29283 Listed on: 12/13/2013
Townhouse Details
Home Type
- Townhome
Est. Annual Taxes
- $3,569
Year Built
- 1974
Lot Details
- 1 Common Wall
HOA Fees
Home Design
- Colonial Architecture
Interior Spaces
- 2,060 Sq Ft Home
- Property has 3 Levels
- Open Floorplan
- Ceiling Fan
- 1 Fireplace
- Dining Area
Kitchen
- Eat-In Country Kitchen
- Kitchen Island
Bedrooms and Bathrooms
- 3 Bedrooms
- 3.5 Bathrooms
Finished Basement
- Walk-Out Basement
- Basement Fills Entire Space Under The House
- Connecting Stairway
Parking
- 1 Open Parking Space
- 1 Parking Space
- 1 Attached Carport Space
Utilities
- Heat Pump System
- Electric Water Heater
Listing and Financial Details
- Tax Lot D 1 2
- Assessor Parcel Number 1415009845
Community Details
Overview
- Association fees include common area maintenance
- Ring Dove Condominium Community
- The community has rules related to alterations or architectural changes
Amenities
- Community Center
Ownership History
Purchase Details
Home Financials for this Owner
Home Financials are based on the most recent Mortgage that was taken out on this home.Purchase Details
Home Financials for this Owner
Home Financials are based on the most recent Mortgage that was taken out on this home.Purchase Details
Home Financials for this Owner
Home Financials are based on the most recent Mortgage that was taken out on this home.Purchase Details
Home Financials for this Owner
Home Financials are based on the most recent Mortgage that was taken out on this home.Purchase Details
Purchase Details
Similar Homes in Columbia, MD
Home Values in the Area
Average Home Value in this Area
Purchase History
| Date | Type | Sale Price | Title Company |
|---|---|---|---|
| Deed | $315,500 | Brennan Ttl Co Natl Accounts | |
| Interfamily Deed Transfer | -- | Endeavor Title Llc | |
| Deed | $283,500 | Endeavor Title Llc | |
| Deed | -- | -- | |
| Deed | $315,000 | -- | |
| Deed | $104,900 | -- |
Mortgage History
| Date | Status | Loan Amount | Loan Type |
|---|---|---|---|
| Open | $283,500 | New Conventional | |
| Previous Owner | $270,000 | New Conventional | |
| Previous Owner | $269,325 | New Conventional | |
| Previous Owner | $232,000 | New Conventional | |
| Closed | -- | No Value Available |
Property History
| Date | Event | Price | Change | Sq Ft Price |
|---|---|---|---|---|
| 04/30/2020 04/30/20 | Sold | $315,500 | -1.1% | $153 / Sq Ft |
| 02/28/2020 02/28/20 | Pending | -- | -- | -- |
| 02/20/2020 02/20/20 | For Sale | $319,000 | +12.5% | $155 / Sq Ft |
| 02/20/2014 02/20/14 | Sold | $283,500 | -0.5% | $138 / Sq Ft |
| 12/13/2013 12/13/13 | Pending | -- | -- | -- |
| 12/13/2013 12/13/13 | For Sale | $285,000 | -- | $138 / Sq Ft |
Tax History Compared to Growth
Tax History
| Year | Tax Paid | Tax Assessment Tax Assessment Total Assessment is a certain percentage of the fair market value that is determined by local assessors to be the total taxable value of land and additions on the property. | Land | Improvement |
|---|---|---|---|---|
| 2025 | $5,020 | $337,400 | $0 | $0 |
| 2024 | $5,020 | $319,400 | $155,000 | $164,400 |
| 2023 | $4,738 | $303,267 | $0 | $0 |
| 2022 | $4,466 | $287,133 | $0 | $0 |
| 2021 | $4,227 | $271,000 | $120,000 | $151,000 |
| 2020 | $4,221 | $270,067 | $0 | $0 |
| 2019 | $3,881 | $269,133 | $0 | $0 |
| 2018 | $3,933 | $268,200 | $111,600 | $156,600 |
| 2017 | $3,692 | $268,200 | $0 | $0 |
| 2016 | $823 | $250,733 | $0 | $0 |
| 2015 | $823 | $242,000 | $0 | $0 |
| 2014 | $823 | $242,000 | $0 | $0 |
Agents Affiliated with this Home
-

Seller's Agent in 2020
Dee Dee Miller
Long & Foster
(443) 995-2297
221 Total Sales
-

Buyer's Agent in 2020
Alecia Scott
Long & Foster
(301) 252-2177
1 in this area
358 Total Sales
-
A
Seller's Agent in 2014
Ann Domerchie
RE/MAX
-

Buyer's Agent in 2014
Sharon Burkhardt
Douglas Realty, LLC
(410) 375-3177
128 Total Sales
Map
Source: Bright MLS
MLS Number: 1003785058
APN: 15-009845
- 5241 W Running Brook Rd
- 5564 Vantage Point Rd
- 10001 Windstream Dr Unit 201
- 9528 Wandering Way
- 10085 Windstream Dr Unit 1
- 10053 Windstream Dr Unit 3
- 9532 Wandering Way
- 10117 Pasture Gate Ln
- 10205 Wincopin Cir Unit 405
- 5646 April Journey
- 5514 April Journey
- 5563 Oakland Mills Rd
- 5608 Mirrorlight Place
- 10203 Brighton Ridge Way
- 5055 Amesbury Dr
- 10371 Maywind Ct
- 10369 Maywind Ct
- 5681 Thicket Ln
- 5001 Still Corners
- 5317 Chase Lions Way
