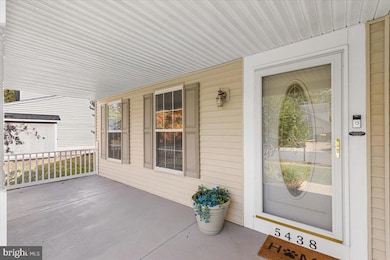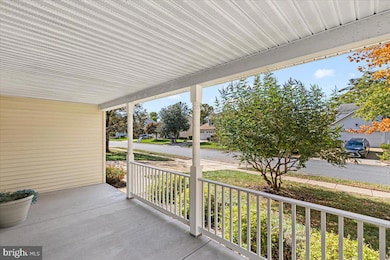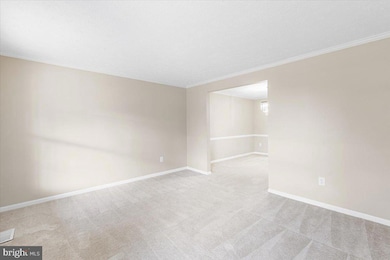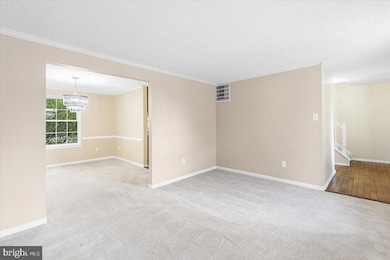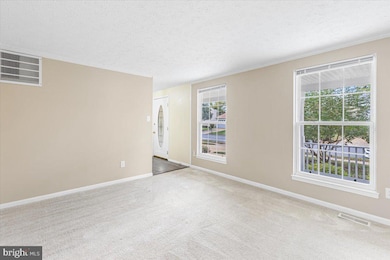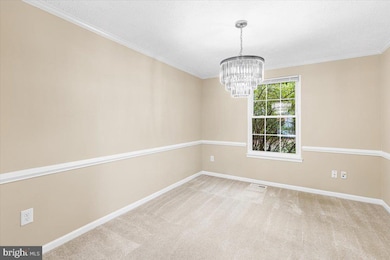5438 Tree Line Dr Centreville, VA 20120
Highlights
- Colonial Architecture
- Deck
- Wood Flooring
- Westfield High School Rated A-
- Traditional Floor Plan
- Attic
About This Home
Beautifully Maintained, Move-In Ready Home in Sought-After Xanadu Estates!
Welcome to this stunning single-family home offering three finished levels, 4 bedrooms, 2.5 baths, a two-car garage, and a fenced backyard. This gem has been thoughtfully designed and freshly painted, featuring beautiful hardwood floors and abundant natural light throughout.
The gourmet kitchen boasts stainless steel appliances, gas cooking, and a bright breakfast area that flows seamlessly into the spacious family room with a cozy fireplace—perfect for relaxing evenings. A formal dining room provides an elegant space for entertaining.
Step outside to the inviting screened porch and deck—ideal for relaxing or hosting gatherings—overlooking a private, fenced yard on a 0.20-acre lot.
Located in the desirable Xanadu Estates community, this home offers easy access to Routes 66 and 28, with convenient proximity to shopping, dining, recreation, and entertainment.
Home Details
Home Type
- Single Family
Est. Annual Taxes
- $8,093
Year Built
- Built in 1983 | Remodeled in 2018
Lot Details
- 8,712 Sq Ft Lot
- Back Yard Fenced
- Property is in excellent condition
- Property is zoned 131
HOA Fees
- HOA YN
Parking
- 2 Car Attached Garage
- 2 Driveway Spaces
- Garage Door Opener
Home Design
- Colonial Architecture
- Entry on the 1st floor
- Permanent Foundation
- Slab Foundation
- Architectural Shingle Roof
- Vinyl Siding
Interior Spaces
- 2,252 Sq Ft Home
- Property has 3 Levels
- Traditional Floor Plan
- Ceiling Fan
- Recessed Lighting
- Screen For Fireplace
- Gas Fireplace
- Double Pane Windows
- Insulated Windows
- Window Treatments
- Entrance Foyer
- Great Room
- Family Room Off Kitchen
- Living Room
- Formal Dining Room
- Photo Lab or Dark Room
- Utility Room
- Attic Fan
Kitchen
- Breakfast Area or Nook
- Eat-In Kitchen
- Stove
- Microwave
- Ice Maker
- Dishwasher
- Upgraded Countertops
- Disposal
Flooring
- Wood
- Carpet
- Tile or Brick
Bedrooms and Bathrooms
- 4 Bedrooms
- Walk-In Closet
- Bathtub with Shower
- Walk-in Shower
Laundry
- Laundry Room
- Dryer
- Washer
Finished Basement
- Connecting Stairway
- Interior Basement Entry
- Sump Pump
- Shelving
- Basement Windows
Schools
- Westfield High School
Utilities
- Forced Air Heating and Cooling System
- Air Filtration System
- Humidifier
- Vented Exhaust Fan
- Natural Gas Water Heater
- Satellite Dish
Additional Features
- Energy-Efficient Windows
- Deck
Listing and Financial Details
- Residential Lease
- Security Deposit $3,850
- No Smoking Allowed
- 12-Month Min and 24-Month Max Lease Term
- Available 10/24/25
- Assessor Parcel Number 0541101C0016
Community Details
Overview
- Condo Association YN: No
- Xanadu Estates HOA
- Braddock Road Subdivision, Chesterfield Floorplan
Pet Policy
- Pet Deposit $500
- Dogs Allowed
Map
Source: Bright MLS
MLS Number: VAFX2276144
APN: 0541-101C0016
- 5515 Buggy Whip Dr
- 5515 Belle Pond Dr
- 5570 Village Center Dr
- 5213 Knoughton Way
- 14600 Stone Range Dr
- 5705 Croatan Ct
- 14700 Cranoke St
- 14617 Woodspring Ct
- 14722 Winterfield Ct
- 5417 Gladewright Dr
- 14714 Cranoke St
- 14719 Winterfield Ct
- 14801 Carlbern Dr
- 14722 Braddock Rd
- 14286 Patriarch Ct
- 5834 Stone Ridge Dr
- 14725 Lock Dr
- 5100 Castle Harbor Way Unit 117
- 14621 Stream Pond Dr
- 14415 Glencrest Cir Unit 112
- 5471 Braddock Ridge Dr Unit Addition Suite
- 14551 Lock Dr
- 5362 Sequoia Farms Dr
- 14342 Brookmere Dr
- 14619 Winterfield Dr Unit Primary
- 5700 Deer Pond Rd
- 14614 Stream Pond Dr
- 5719 Rocky Run Dr
- 14491 Four Chimney Dr
- 14711 Beaumeadow Dr Unit Upper Level 2
- 14708 Beaumeadow Dr
- 14432 Four Chimney Dr
- 14427 Four Chimney Dr
- 5115 Woodmere Dr
- 14514 Battery Ridge Ln
- 14428 Black Horse Ct
- 14401 Woodmere Ct
- 14488 Black Horse Ct
- 14405 Black Horse Ct
- 14816 Lynhodge Ct

