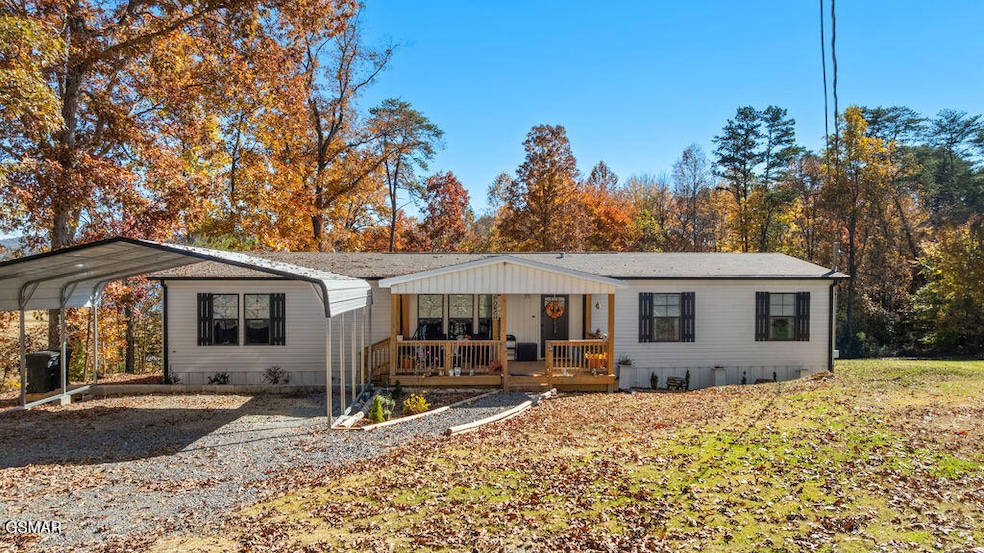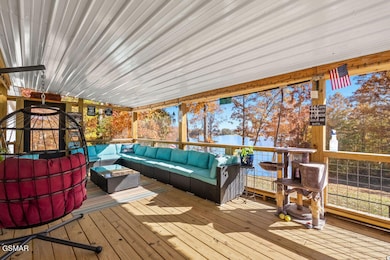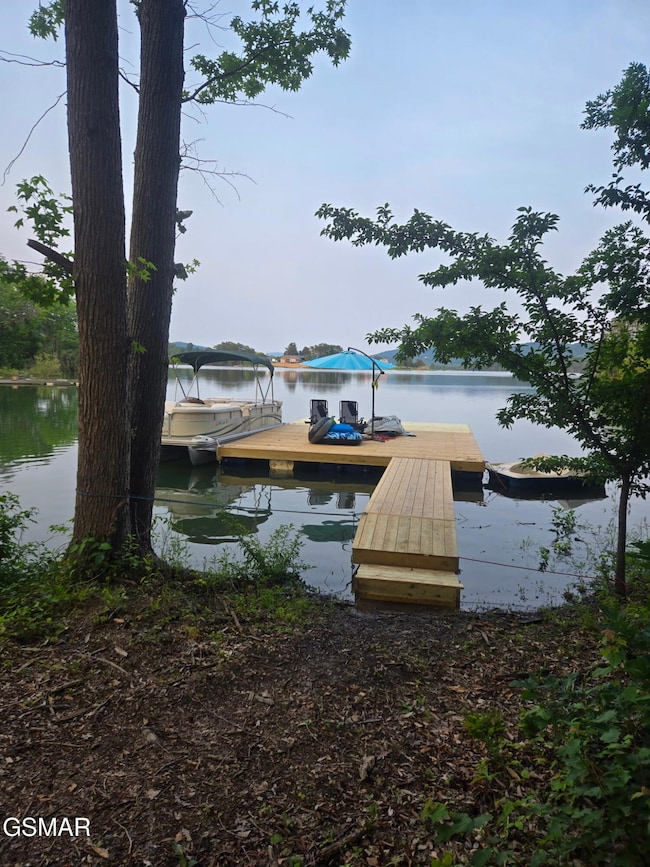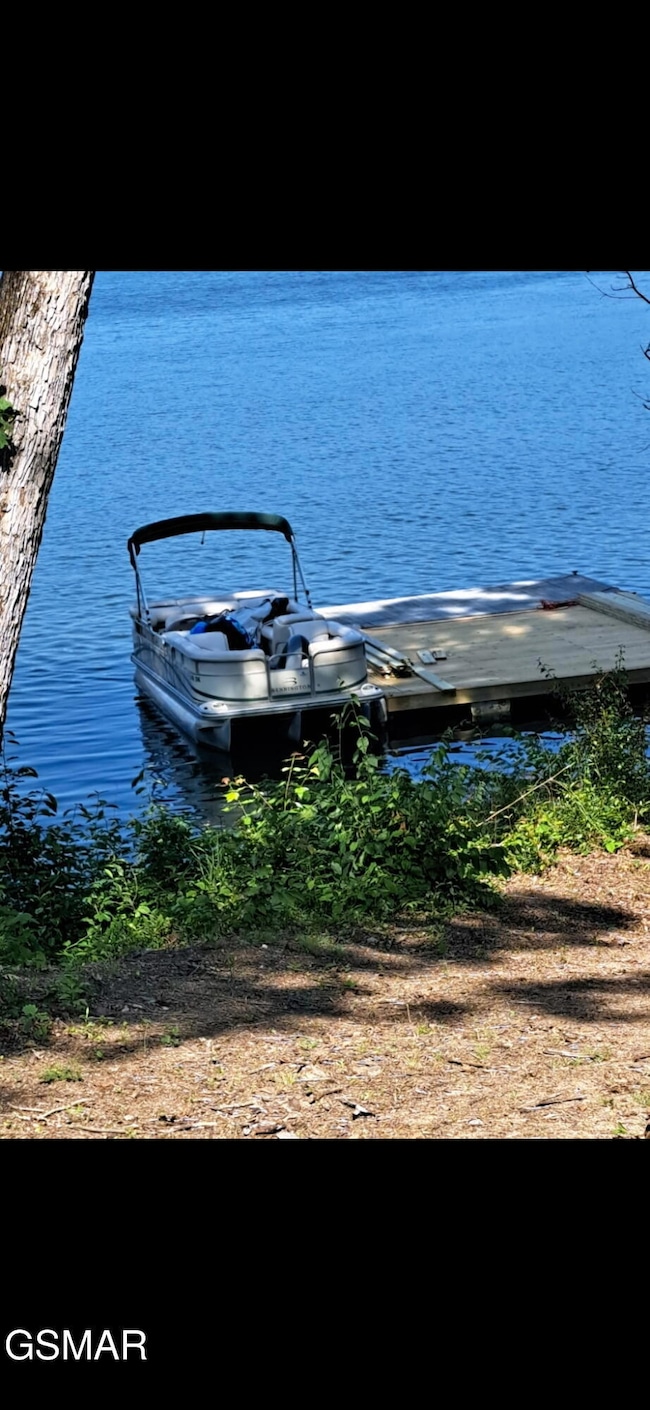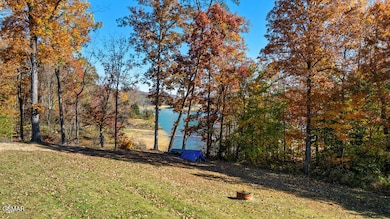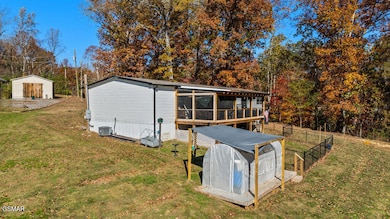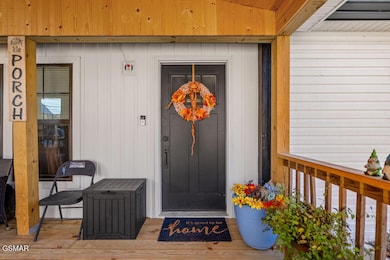
5438 U S 11w Bean Station, TN 37708
Estimated payment $2,452/month
Highlights
- Popular Property
- Boat Dock
- Deck
- Lake Front
- Greenhouse
- Private Lot
About This Home
Beautiful Lake Home with 20 x 30 floating dock with added stabilization and walkway - water at dock is 14 - 15ft deep throughout summer months.
Enjoy lake views from screened in back deck or walk the very gently slope to the water where you can board your lake ready pontoon that conveys with this great home, along with multiple paddle boats for all your lake fun. In a great and easily accessible location, but set back from the road, there is nothing left to do in this Modern home but move in! Deck furniture and hand made kitchen table convey along with all appliances.
NEW Fenced yard area for dogs, just of the porch, large screened in porch with view of the lake, 20 x 21ft carport, whole house Culligan water filtration system. Additional out buildings include 20x20 heavy canvas shed on permanent footing with windows and doors. 15 x 8 Greenhouse with screens. Consider this your permanent home with schools less than a mile away. Close to shopping and larger public boat ramps, or use this as a vacation home and rent it out for passive income when you are staying on the lake! low county taxes and no HOA make this an easy decision.
Property Details
Home Type
- Manufactured Home
Est. Annual Taxes
- $961
Year Built
- Built in 2023
Lot Details
- 1.06 Acre Lot
- Lake Front
- Property fronts a county road
- Landscaped
- Private Lot
- Level Lot
- Back Yard Fenced and Front Yard
Parking
- 2 Carport Spaces
Home Design
- Traditional Architecture
- Vinyl Siding
- Modular or Manufactured Materials
Interior Spaces
- 1,904 Sq Ft Home
- 1-Story Property
- Blinds
- Great Room
- Laminate Flooring
- Lake Views
Kitchen
- Eat-In Kitchen
- Double Oven
- Electric Range
- Microwave
- Dishwasher
- Kitchen Island
Bedrooms and Bathrooms
- 4 Bedrooms | 3 Main Level Bedrooms
- Walk-In Closet
- 2 Full Bathrooms
- Soaking Tub
- Walk-in Shower
Laundry
- Laundry on main level
- Dryer
- Washer
Outdoor Features
- Access To Lake
- Docks
- Dock Permitted
- Deck
- Covered Patio or Porch
- Greenhouse
- Shed
- Rain Gutters
Mobile Home
- Manufactured Home
Utilities
- Cooling Available
- Heat Pump System
- Electric Water Heater
- Septic Tank
Listing and Financial Details
- Assessor Parcel Number 032 060.02
Community Details
Overview
- No Home Owners Association
Recreation
- Boat Dock
Map
Home Values in the Area
Average Home Value in this Area
Property History
| Date | Event | Price | List to Sale | Price per Sq Ft | Prior Sale |
|---|---|---|---|---|---|
| 11/15/2025 11/15/25 | For Sale | $450,000 | +12.2% | $236 / Sq Ft | |
| 09/06/2024 09/06/24 | Sold | $401,000 | -5.6% | $211 / Sq Ft | View Prior Sale |
| 08/06/2024 08/06/24 | Pending | -- | -- | -- | |
| 07/24/2024 07/24/24 | For Sale | $425,000 | -- | $223 / Sq Ft |
About the Listing Agent

Growing up in South Africa and England before moving to America in 2001, Karen brings diversity and a unique perspective. As both a homeowner and investor she is well positioned to help the most savvy of clientele in both primary homes and investments. Her passion is to not only guide you, but to walk with you, sharing her personal experiences as a realtor and investor so you will know what she knows!
Karen's Other Listings
Source: Great Smoky Mountains Association of REALTORS®
MLS Number: 309127
- Lot 11 Shields Crossing Dr
- 32 Bayside Blvd
- 67 Bayside Blvd
- 39 Bayside Blvd
- 61 Whispering Ct
- Lot 66 Bayside Blvd
- LOT 27 Bayside Blvd
- Lot 52 Bayside Blvd
- Lot 45 Bayside Blvd
- Lot 42 Bayside Blvd
- Lot 14 Bayside Blvd
- 475 Bayside Blvd
- 581 Bayside Blvd
- Lot 4 Bluewater Peninsula
- 0 Steve Brown Rd Unit 1261040
- 0 Steve Brown Rd Unit 1312097
- 0 Steve Brown Rd Unit 1230331
- 0 Steve Brown Rd Unit 703547
- 165 Masters Ln
- 488 Masters Ln
- 3166 Bridgewater Blvd
- 1510 Taft St
- 1508 Taft St
- 133 Guzman Ct
- 2215 Buffalo Trail
- 2450 Brights Pike
- 2862 Scenic Lake Cir
- 1332 W Andrew Johnson Hwy
- 557 Cliff St
- 731 Cave St Unit 731
- 2749 River Rock Dr
- 1955 Collegewood Dr
- 252 Keswick Dr
- 450 Barkley Landing Dr Unit 432-4
- 450 Barkley Landing Dr Unit 456-6
- 450 Barkley Landing Dr Unit 205-10
- 169 Barkley Landing Dr
- 5055 Cottonseed Way
- 345 Mcvey Rd
- 2125 Old Highway 25e Unit 1
